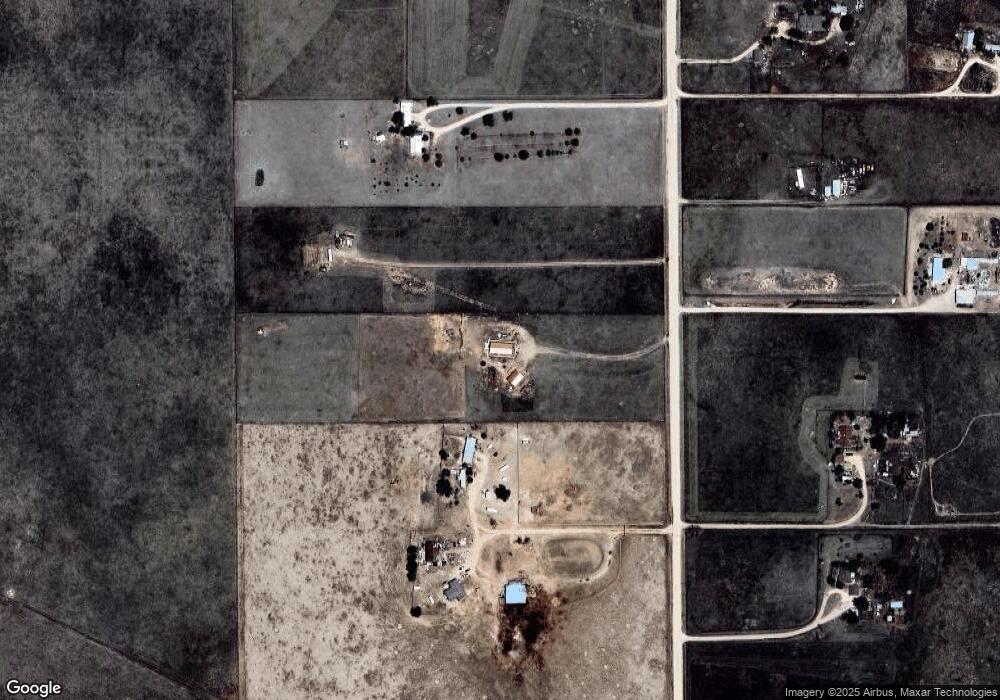70 S Page Rd Colorado Springs, CO 80930
Estimated Value: $500,000 - $605,000
3
Beds
2
Baths
3,170
Sq Ft
$173/Sq Ft
Est. Value
About This Home
This home is located at 70 S Page Rd, Colorado Springs, CO 80930 and is currently estimated at $549,000, approximately $173 per square foot. 70 S Page Rd is a home located in El Paso County with nearby schools including Ellicott Elementary School, Ellicott Middle School, and Ellicott Senior High School.
Ownership History
Date
Name
Owned For
Owner Type
Purchase Details
Closed on
Jul 13, 2022
Sold by
Crystal Enriquez
Bought by
Gurung Kento and Gurung Kelly
Current Estimated Value
Home Financials for this Owner
Home Financials are based on the most recent Mortgage that was taken out on this home.
Original Mortgage
$547,305
Outstanding Balance
$520,698
Interest Rate
5.09%
Mortgage Type
VA
Estimated Equity
$28,302
Purchase Details
Closed on
Apr 15, 2019
Sold by
George Elizabeth
Bought by
Entiquez Crystal
Home Financials for this Owner
Home Financials are based on the most recent Mortgage that was taken out on this home.
Original Mortgage
$300,161
Interest Rate
4.3%
Mortgage Type
FHA
Purchase Details
Closed on
Jul 18, 1996
Sold by
Margaret Gieck
Bought by
Gieck Margaret and Gieck George Elizabeth
Purchase Details
Closed on
Jan 31, 1979
Bought by
George Elizabeth
Purchase Details
Closed on
Jan 17, 1978
Bought by
George Elizabeth
Purchase Details
Closed on
Jan 27, 1971
Bought by
George Elizabeth
Purchase Details
Closed on
Mar 15, 1967
Bought by
George Elizabeth
Create a Home Valuation Report for This Property
The Home Valuation Report is an in-depth analysis detailing your home's value as well as a comparison with similar homes in the area
Home Values in the Area
Average Home Value in this Area
Purchase History
| Date | Buyer | Sale Price | Title Company |
|---|---|---|---|
| Gurung Kento | $535,000 | Guaranty Land Title | |
| Entiquez Crystal | $80,000 | Empire Title Co Springs Llc | |
| Gieck Margaret | -- | North American Title | |
| George Elizabeth | -- | -- | |
| George Elizabeth | -- | -- | |
| George Elizabeth | -- | -- | |
| George Elizabeth | -- | -- |
Source: Public Records
Mortgage History
| Date | Status | Borrower | Loan Amount |
|---|---|---|---|
| Open | Gurung Kento | $547,305 | |
| Previous Owner | Entiquez Crystal | $300,161 |
Source: Public Records
Tax History Compared to Growth
Tax History
| Year | Tax Paid | Tax Assessment Tax Assessment Total Assessment is a certain percentage of the fair market value that is determined by local assessors to be the total taxable value of land and additions on the property. | Land | Improvement |
|---|---|---|---|---|
| 2025 | $1,833 | $34,680 | -- | -- |
| 2024 | $1,612 | $36,660 | $5,990 | $30,670 |
| 2023 | $1,612 | $36,660 | $5,990 | $30,670 |
| 2022 | $1,151 | $21,160 | $4,700 | $16,460 |
| 2021 | $1,085 | $21,780 | $4,840 | $16,940 |
| 2020 | $1,083 | $20,530 | $4,350 | $16,180 |
| 2019 | $846 | $16,180 | $16,180 | $0 |
| 2018 | $782 | $14,360 | $14,360 | $0 |
| 2017 | $853 | $14,360 | $14,360 | $0 |
| 2016 | $796 | $13,310 | $13,310 | $0 |
| 2015 | $793 | $13,310 | $13,310 | $0 |
| 2014 | $747 | $12,410 | $12,410 | $0 |
Source: Public Records
Map
Nearby Homes
- 905 Engleby Dr
- 625 Slocum Rd
- 18070 Good Life View
- 0 Parcel 2 Peyton Hwy Unit 8332938
- 20119 Dusty Spur Trail
- 17946 Prairie Coach View
- 20280 Dusty Spur Trail
- 20120 Dusty Spur Trail
- 2105 Slocum Rd
- 740 Donald Rd
- 1155 Donald Rd
- 2550 Slocum Rd
- 75 N Curtis Rd Unit 45
- 15530 Amo Rd
- 0 Kennedy Rd
- 2115 Terri Lee Dr
- 1355 Houseman Rd
- 2120 Terri Lee Dr
- 3005 Pennys Peak View
- 2265 Terri Lee Dr
- 90 S Page Rd
- 120 S Page Rd
- 80 N Page Rd
- 95 S Page Rd
- 145 S Page Rd
- 335 N Page Rd
- 270 S Page Rd
- 125 N Page Rd
- 240 N Page Rd
- 285 S Page Rd
- 255 N Page Rd
- 365 S Page Rd
- 285 N Page Rd
- 310 N Page Rd
- 315 N Page Rd
- 18245 State Highway 94
- 17885 State Highway 94
- 17890 Highway 94
- 595 Paddock Rd
- 18110 State Highway 94
