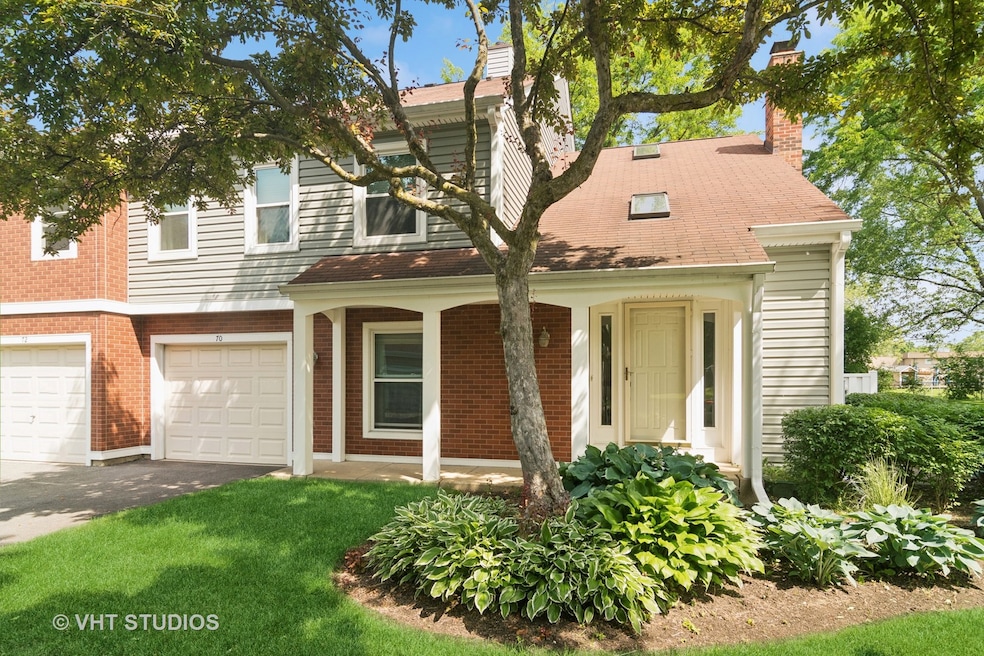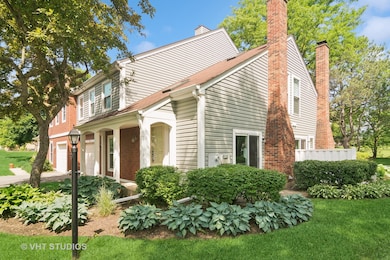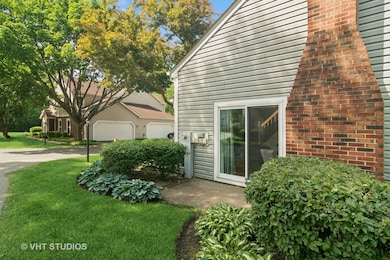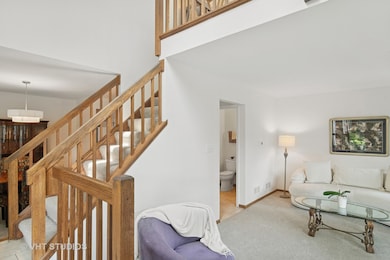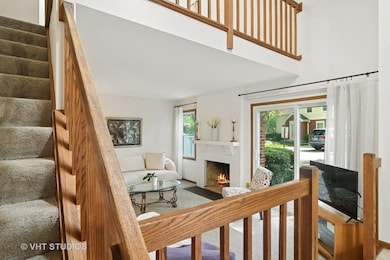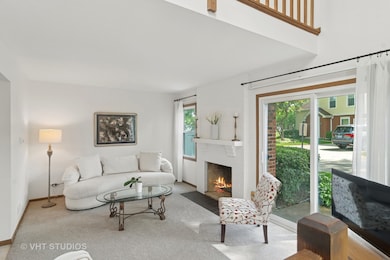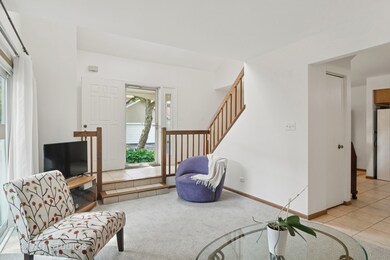
70 S Stonington Dr Unit 112 Palatine, IL 60074
Twin Lakes NeighborhoodEstimated payment $2,387/month
Highlights
- Very Popular Property
- Open Floorplan
- Formal Dining Room
- Winston Campus Elementary School Rated A-
- Loft
- Skylights
About This Home
Spacious townhome perfect for any lifestyle located in an ideal living community with the perfect location and excellent schools. Private entrance into your ideal environment. This light and bright spacious Open Floor plan townhome has Vaulted Ceilings with 2 skylights. First Floor includes Foyer, Living Room, Dining Room/Area and Kitchen and Half Bath. All open to each other. Upstairs offers a spacious Loft which can be used as additional Entertainment space, Office, Play area or another Sleeping space. The Laundry room is conveniently located on the second floor with the Primary Bedroom and Second Bedroom. Primary bedroom includes private access to the Primary Bath and Walk In Closet. New Furnace & A/C, New Carpet throughout, Newer Windows, New light fixtures & Fans and New Disp.. Located in a cul-de-sac with no thru traffic and private patio with sliding door access. Modest condo assessment covers all exterior maintenance including roof. All of this plus direct access to Twin Lakes recreation area with playground, walking paths, par 3 golf course, driving range, paddle boats and clubhouse and summer entertainment.
Last Listed By
@properties Christie's International Real Estate License #475122869 Listed on: 06/09/2025

Townhouse Details
Home Type
- Townhome
Est. Annual Taxes
- $5,014
Year Built
- Built in 1988
HOA Fees
- $375 Monthly HOA Fees
Parking
- 1 Car Garage
- Parking Included in Price
Home Design
- Brick Exterior Construction
Interior Spaces
- 1,238 Sq Ft Home
- 2-Story Property
- Open Floorplan
- Ceiling Fan
- Skylights
- Window Treatments
- Family Room
- Living Room with Fireplace
- Formal Dining Room
- Loft
Kitchen
- Range
- Microwave
- Dishwasher
- Disposal
Flooring
- Carpet
- Ceramic Tile
Bedrooms and Bathrooms
- 2 Bedrooms
- 2 Potential Bedrooms
- Walk-In Closet
- Soaking Tub
- Shower Body Spray
Laundry
- Laundry Room
- Dryer
- Washer
Home Security
Schools
- Jane Addams Elementary School
- Winston Campus Middle School
- Palatine High School
Utilities
- Central Air
- Heating System Uses Natural Gas
- 100 Amp Service
- Lake Michigan Water
- Gas Water Heater
- Cable TV Available
Listing and Financial Details
- Homeowner Tax Exemptions
Community Details
Overview
- Association fees include exterior maintenance, lawn care, snow removal
- 4 Units
- Rolling Meadows Corp. Office Association, Phone Number (847) 797-0200
- Stonington Subdivision
- Property managed by Property Specialists
Pet Policy
- Pets up to 50 lbs
- Dogs and Cats Allowed
Security
- Resident Manager or Management On Site
- Storm Doors
Map
Home Values in the Area
Average Home Value in this Area
Tax History
| Year | Tax Paid | Tax Assessment Tax Assessment Total Assessment is a certain percentage of the fair market value that is determined by local assessors to be the total taxable value of land and additions on the property. | Land | Improvement |
|---|---|---|---|---|
| 2024 | $4,864 | $19,977 | $3,104 | $16,873 |
| 2023 | $4,864 | $19,977 | $3,104 | $16,873 |
| 2022 | $4,864 | $19,977 | $3,104 | $16,873 |
| 2021 | $4,473 | $16,622 | $1,940 | $14,682 |
| 2020 | $4,472 | $16,622 | $1,940 | $14,682 |
| 2019 | $4,494 | $18,570 | $1,940 | $16,630 |
| 2018 | $3,541 | $14,338 | $1,746 | $12,592 |
| 2017 | $3,494 | $14,338 | $1,746 | $12,592 |
| 2016 | $3,517 | $14,338 | $1,746 | $12,592 |
| 2015 | $2,846 | $11,459 | $1,552 | $9,907 |
| 2014 | $2,833 | $11,459 | $1,552 | $9,907 |
| 2013 | $2,744 | $11,459 | $1,552 | $9,907 |
Property History
| Date | Event | Price | Change | Sq Ft Price |
|---|---|---|---|---|
| 06/09/2025 06/09/25 | For Sale | $285,000 | -- | $230 / Sq Ft |
Purchase History
| Date | Type | Sale Price | Title Company |
|---|---|---|---|
| Interfamily Deed Transfer | -- | -- | |
| Warranty Deed | $130,000 | -- |
Mortgage History
| Date | Status | Loan Amount | Loan Type |
|---|---|---|---|
| Closed | $70,000 | No Value Available |
Similar Homes in Palatine, IL
Source: Midwest Real Estate Data (MRED)
MLS Number: 12382484
APN: 02-24-104-059-1040
- 945 E Kenilworth Ave Unit 429
- 111 S Baybrook Dr Unit 514
- 35 S Baybrook Dr Unit 513
- 263 S Clubhouse Dr Unit 108
- 263 S Clubhouse Dr Unit 224
- 245 S Park Ln Unit 208
- 225 S Rohlwing Rd Unit 301
- 950 E Wilmette Rd Unit 410
- 137 N Clark Dr
- 151 S Greenwood Ave
- 405 S Creekside Dr Unit 602
- 8 N Greenwood Ave
- 55 S Elmwood Ave
- 656 E Palatine Rd
- 1312 E Dorothy Dr
- 145 S Belle Ave
- 204 N Rohlwing Rd
- 215 S Forest Ave
- 245 N Morris Dr
- 310 N Lytle Dr
