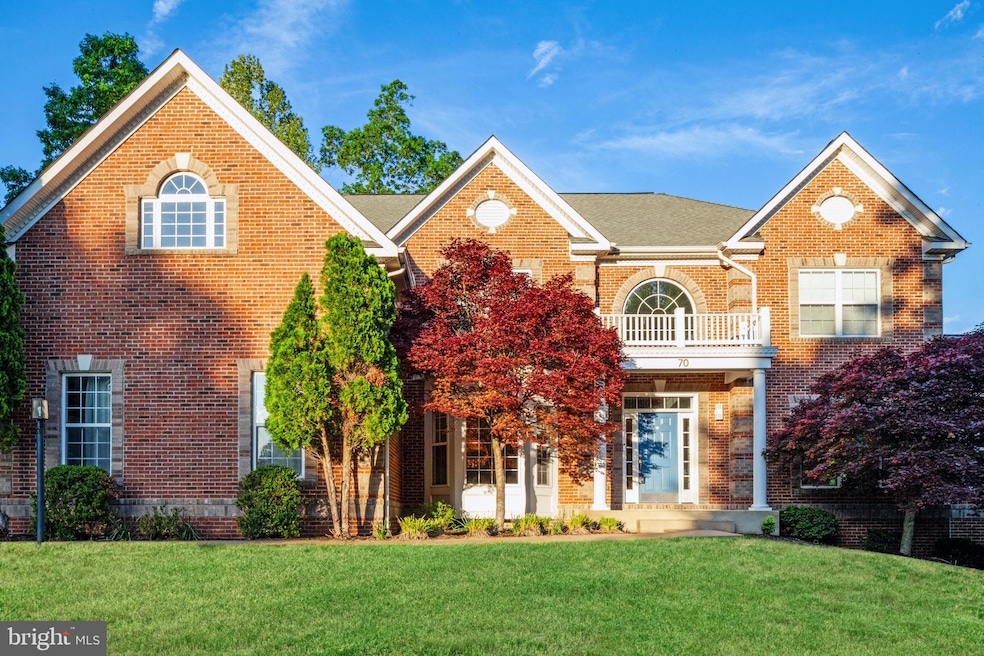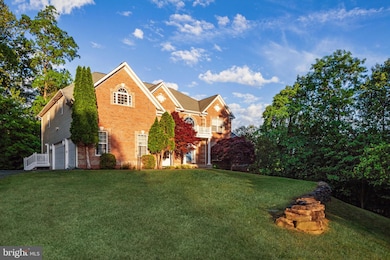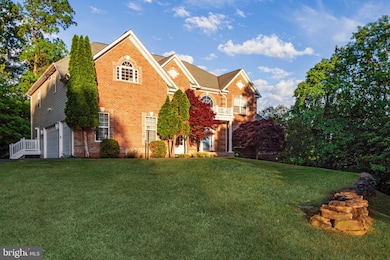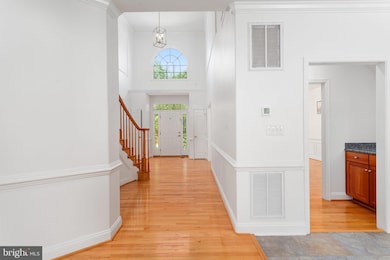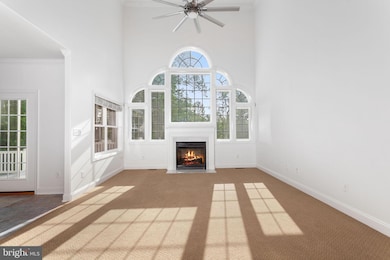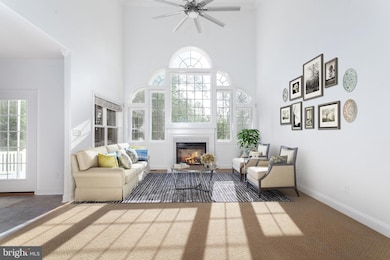
70 Sentinel Ridge Ln Stafford, VA 22554
Fritters Corner NeighborhoodEstimated payment $5,333/month
Highlights
- 3.04 Acre Lot
- Colonial Architecture
- Recreation Room
- Curved or Spiral Staircase
- Deck
- Wooded Lot
About This Home
OPEN HOUSES! PRICE IMPROVEMENT! Discover your dream retreat in this 5-bedroom estate, nestled on 3 tranquil acres and offering nearly 6,000 square feet of beautifully finished living space—with even more room for storage. Designed for flexibility and comfort, this home is perfect for entertaining, remote work, multi-generational living and so much more.
Step into the expansive main level where an open-concept layout welcomes you with soaring ceilings, a sun-drenched two-story living room, and a bright, inviting sunroom. The chef’s kitchen is stylish and functional, featuring granite countertops, stainless steel appliances (updated within the last two years), a center island, and a generous eat-in area. A formal dining room, private home office, built-in workstation, and butler’s pantry round out the main level with thoughtful touches throughout.
Upstairs, unwind in the luxurious primary suite boasting two walk-in closets, a cozy sitting area, and a spa-inspired bath with a soaking tub and oversized walk-in shower. Three additional bedrooms and two full baths offer space and comfort for family and guests.
The fully finished walk-out lower level is ideal for in-laws or extended stays, featuring a private suite with large bedroom, sitting area, full bath, family room, fitness zone, and ample storage.
Outside, relax on the spacious deck overlooking a fully fenced backyard surrounded by mature trees—your own peaceful haven. A three-car garage with built-in work area and an extended driveway provide plenty of space for vehicles, hobbies, or a workshop.
Unbeatable location: Just minutes to the Brooke VRE station, Crow’s Nest nature preserve, I-95, and Stafford Hospital—enjoy the rare combination of privacy and commuter convenience.
Schedule your private tour today!
Home Details
Home Type
- Single Family
Est. Annual Taxes
- $7,275
Year Built
- Built in 2007
Lot Details
- 3.04 Acre Lot
- Stone Retaining Walls
- Back Yard Fenced
- Wooded Lot
- Property is zoned A1
HOA Fees
- $50 Monthly HOA Fees
Parking
- 3 Car Attached Garage
- Side Facing Garage
- Garage Door Opener
- Driveway
Home Design
- Colonial Architecture
- Shingle Roof
- Vinyl Siding
- Brick Front
- Concrete Perimeter Foundation
Interior Spaces
- Property has 3 Levels
- Traditional Floor Plan
- Curved or Spiral Staircase
- Dual Staircase
- Two Story Ceilings
- Recessed Lighting
- Screen For Fireplace
- Fireplace Mantel
- Double Pane Windows
- Palladian Windows
- Window Screens
- Sliding Doors
- Insulated Doors
- Six Panel Doors
- Family Room Off Kitchen
- Sitting Room
- Living Room
- Formal Dining Room
- Den
- Recreation Room
- Bonus Room
- Sun or Florida Room
- Storage Room
- Home Gym
Kitchen
- Eat-In Kitchen
- Butlers Pantry
- Built-In Double Oven
- Built-In Range
- Dishwasher
- Stainless Steel Appliances
- Kitchen Island
Flooring
- Wood
- Carpet
Bedrooms and Bathrooms
- En-Suite Primary Bedroom
- Walk-In Closet
- Soaking Tub
Laundry
- Laundry on main level
- Dryer
- Washer
Finished Basement
- Walk-Out Basement
- Connecting Stairway
- Side Basement Entry
Outdoor Features
- Deck
- Patio
- Play Equipment
Schools
- Stafford Elementary And Middle School
- Brooke Point High School
Utilities
- Central Heating and Cooling System
- Dehumidifier
- Back Up Electric Heat Pump System
- Heating System Powered By Owned Propane
- Water Treatment System
- Well
- Bottled Gas Water Heater
- Septic Less Than The Number Of Bedrooms
Community Details
- Association fees include common area maintenance
- Poplar Hills HOA
- Built by SYG
- Poplar Hills Subdivision, Buchanan II Floorplan
Listing and Financial Details
- Tax Lot 97
- Assessor Parcel Number 40B 4 97
Map
Home Values in the Area
Average Home Value in this Area
Tax History
| Year | Tax Paid | Tax Assessment Tax Assessment Total Assessment is a certain percentage of the fair market value that is determined by local assessors to be the total taxable value of land and additions on the property. | Land | Improvement |
|---|---|---|---|---|
| 2025 | $7,275 | $802,400 | $205,000 | $597,400 |
| 2024 | $7,275 | $802,400 | $205,000 | $597,400 |
| 2023 | $7,152 | $756,800 | $205,000 | $551,800 |
| 2022 | $128 | $756,800 | $205,000 | $551,800 |
| 2021 | $146 | $614,100 | $115,000 | $499,100 |
| 2020 | $5,957 | $614,100 | $115,000 | $499,100 |
| 2019 | $5,606 | $555,000 | $115,000 | $440,000 |
| 2018 | $5,495 | $555,000 | $115,000 | $440,000 |
| 2017 | $5,398 | $545,300 | $115,000 | $430,300 |
| 2016 | $5,398 | $545,300 | $115,000 | $430,300 |
| 2015 | -- | $536,200 | $115,000 | $421,200 |
| 2014 | -- | $531,000 | $115,000 | $416,000 |
Property History
| Date | Event | Price | Change | Sq Ft Price |
|---|---|---|---|---|
| 07/03/2025 07/03/25 | Price Changed | $865,000 | -3.9% | $148 / Sq Ft |
| 05/30/2025 05/30/25 | Price Changed | $900,000 | +2.9% | $154 / Sq Ft |
| 05/09/2025 05/09/25 | For Sale | $875,000 | 0.0% | $150 / Sq Ft |
| 10/01/2023 10/01/23 | Rented | $3,900 | 0.0% | -- |
| 10/01/2023 10/01/23 | Under Contract | -- | -- | -- |
| 08/29/2023 08/29/23 | Price Changed | $3,900 | -2.5% | $1 / Sq Ft |
| 08/19/2023 08/19/23 | For Rent | $4,000 | 0.0% | -- |
| 07/01/2022 07/01/22 | Sold | $849,900 | 0.0% | $145 / Sq Ft |
| 05/31/2022 05/31/22 | Pending | -- | -- | -- |
| 05/26/2022 05/26/22 | For Sale | $849,900 | -- | $145 / Sq Ft |
Purchase History
| Date | Type | Sale Price | Title Company |
|---|---|---|---|
| Warranty Deed | $849,900 | First American Title | |
| Warranty Deed | $250,000 | -- |
Mortgage History
| Date | Status | Loan Amount | Loan Type |
|---|---|---|---|
| Open | $637,425 | New Conventional | |
| Previous Owner | $568,230 | VA | |
| Previous Owner | $597,577 | VA | |
| Previous Owner | $650,000 | New Conventional |
Similar Homes in Stafford, VA
Source: Bright MLS
MLS Number: VAST2038608
APN: 40B-4-97
- 00 Running Brook Ct Lot 139
- 26 Sentinel Ridge Ln
- 22 Sentinel Ridge Ln
- 129 Sentinel Ridge Ln
- 65 Brooke Crest Ln
- 53 Brooke Crest Ln
- 93 Brooke Crest Ln
- 0 LOT 139 Running Brook Ct
- 2507 Running Brook Ct
- 62 Brooke Crest Ln
- 0 0 Lot 140 Running Brook Ct
- 45 Twin Hill Ln
- 58 Twin Hill Ln
- 78 Canterbury Dr
- 121 Marlborough Point Rd
- 158 Canterbury Dr
- 28 Millbrook Rd
- 95 Main St
- 99 Old Fort Ln
- 0 Shore Dr
- 22 Sentinel Ridge Ln
- 94 Twin Hill Ln
- 100 Aquia Creek Rd
- 638 Marlborough Point Rd
- 133 Brooke Point Ct
- 141 Livingwood Ct
- 8 Hope Valley Ln
- 437 Old Potomac Church Rd
- 1630 Potomac Crest Cir
- 19 Wiltshire Dr
- 140 Abberly Dr
- 39 Club Dr
- 3 Fountain Dr
- 579 Leeland Rd
- 9 Sable Ln
- 15 Cornerstone Dr
- 21 Snow Dr
- 425 Greenstead Dr
- 20 Pinehurst Ln
- 120 Oak Dr
