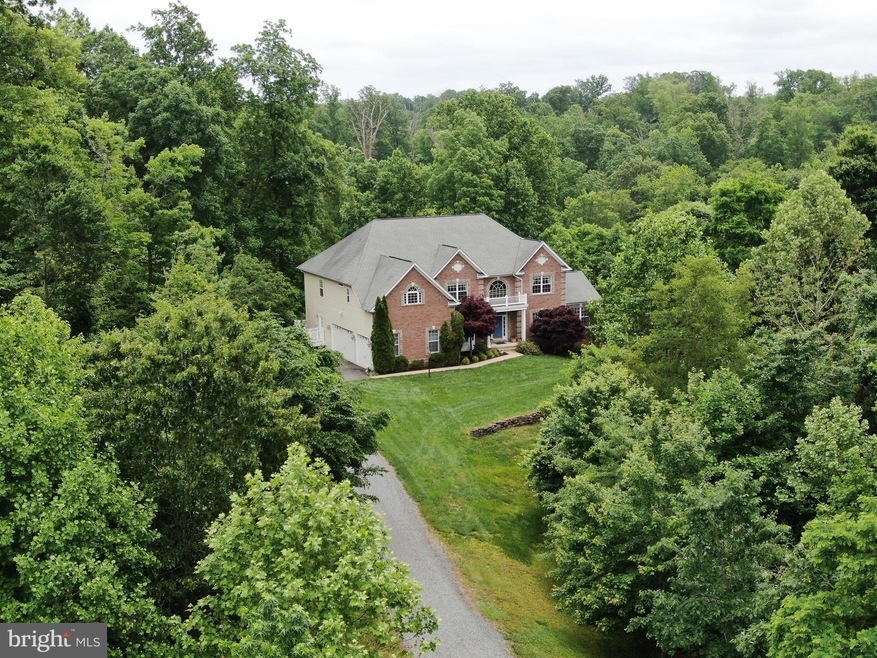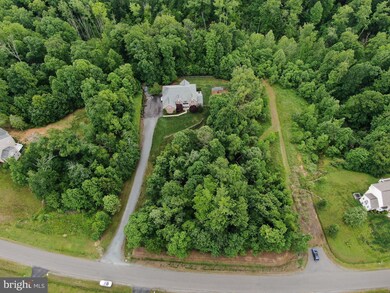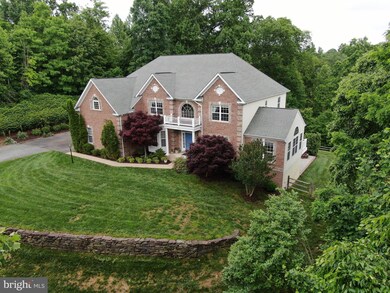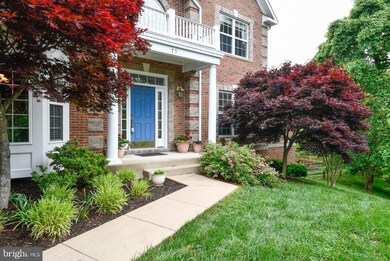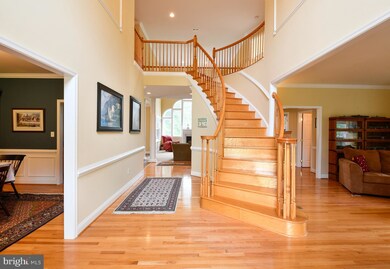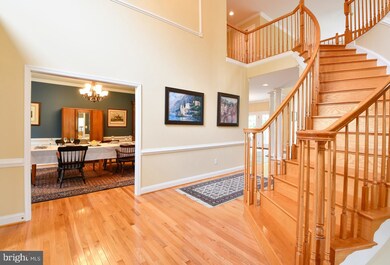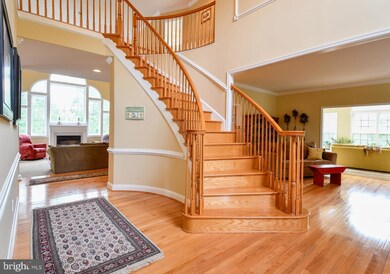
70 Sentinel Ridge Ln Stafford, VA 22554
Fritters Corner NeighborhoodHighlights
- 3.04 Acre Lot
- Recreation Room
- Traditional Floor Plan
- Curved or Spiral Staircase
- Wooded Lot
- Traditional Architecture
About This Home
As of July 2022This custom 5 bedroom residence situated on 3 peaceful acres has the spacious and private setting of a country estate. Three levels with over 5600 square feet finished offer plenty of private space for a large family, multi-generational living, home office, etc. The lower level features an in-law suite with a large bedroom, sitting room, full bath, family room and a large unfinished storage area. Great for in-laws, a nanny or young adult children still living at home. The main level provides an open floor plan that is an entertainers dream. The upgraded kitchen has stainless steel appliances, granite countertops, a center island and a large eat in area. Formal living and dining rooms, 1st floor office, 2 story family room and a sunny sunroom complete the main level. The second level features 4 bedrooms and three full bathrooms. The primary suite includes two walk-in closets, a spacious sitting room and a tiled bathroom with a soaking tub and oversized walk in shower. There is a second suite with a 16 x 13 bedroom with an adjoining full bath. Worried about internet access? Owner teleworked daily while 2 children were remoted in to school without issue for 2 years during COVID. Home is serviced by Xfinity/Comcast with fiber to the house with a dedicated signal booster and 1 Gig service subscription. Maintenance-free deck overlooks the private, fenced rear yard that backs to trees. The three-car, side-loading garage completes this one-of-a-kind offering located just minutes to Brooke VRE, Aquia Landing Park/Beach, Crow's Nest, I-95 and Stafford Hospital.
Last Agent to Sell the Property
Long & Foster Real Estate, Inc. License #0225017269 Listed on: 05/26/2022

Home Details
Home Type
- Single Family
Est. Annual Taxes
- $5,957
Year Built
- Built in 2007
Lot Details
- 3.04 Acre Lot
- Back Yard Fenced
- Wooded Lot
- Property is zoned A1
HOA Fees
- $50 Monthly HOA Fees
Parking
- 3 Car Attached Garage
- 3 Driveway Spaces
- Side Facing Garage
- Garage Door Opener
Home Design
- Traditional Architecture
- Permanent Foundation
- Vinyl Siding
- Brick Front
Interior Spaces
- Property has 3 Levels
- Traditional Floor Plan
- Curved or Spiral Staircase
- Dual Staircase
- 1 Fireplace
- Family Room Off Kitchen
- Sitting Room
- Living Room
- Formal Dining Room
- Den
- Recreation Room
- Bonus Room
- Sun or Florida Room
- Storage Room
- Home Gym
- Wood Flooring
Kitchen
- Eat-In Kitchen
- Butlers Pantry
- Built-In Double Oven
- Cooktop
- Dishwasher
- Kitchen Island
Bedrooms and Bathrooms
- En-Suite Primary Bedroom
- Walk-In Closet
- Soaking Tub
Laundry
- Laundry on main level
- Dryer
- Washer
Finished Basement
- Walk-Out Basement
- Connecting Stairway
- Side Basement Entry
- Natural lighting in basement
Schools
- Stafford Elementary And Middle School
- Brooke Point High School
Utilities
- Forced Air Heating and Cooling System
- Heat Pump System
- Well
- Natural Gas Water Heater
- Septic Less Than The Number Of Bedrooms
- Cable TV Available
Community Details
- Association fees include common area maintenance
- Poplar Hills HOA
- Poplar Hills Subdivision
Listing and Financial Details
- Tax Lot 97
- Assessor Parcel Number 40B 4 97
Ownership History
Purchase Details
Home Financials for this Owner
Home Financials are based on the most recent Mortgage that was taken out on this home.Purchase Details
Home Financials for this Owner
Home Financials are based on the most recent Mortgage that was taken out on this home.Similar Homes in Stafford, VA
Home Values in the Area
Average Home Value in this Area
Purchase History
| Date | Type | Sale Price | Title Company |
|---|---|---|---|
| Warranty Deed | $849,900 | First American Title | |
| Warranty Deed | $250,000 | -- |
Mortgage History
| Date | Status | Loan Amount | Loan Type |
|---|---|---|---|
| Open | $637,425 | New Conventional | |
| Previous Owner | $568,230 | VA | |
| Previous Owner | $597,577 | VA | |
| Previous Owner | $650,000 | New Conventional |
Property History
| Date | Event | Price | Change | Sq Ft Price |
|---|---|---|---|---|
| 05/09/2025 05/09/25 | For Sale | $875,000 | 0.0% | $150 / Sq Ft |
| 10/01/2023 10/01/23 | Rented | $3,900 | 0.0% | -- |
| 10/01/2023 10/01/23 | Under Contract | -- | -- | -- |
| 08/29/2023 08/29/23 | Price Changed | $3,900 | -2.5% | $1 / Sq Ft |
| 08/19/2023 08/19/23 | For Rent | $4,000 | 0.0% | -- |
| 07/01/2022 07/01/22 | Sold | $849,900 | 0.0% | $145 / Sq Ft |
| 05/31/2022 05/31/22 | Pending | -- | -- | -- |
| 05/26/2022 05/26/22 | For Sale | $849,900 | -- | $145 / Sq Ft |
Tax History Compared to Growth
Tax History
| Year | Tax Paid | Tax Assessment Tax Assessment Total Assessment is a certain percentage of the fair market value that is determined by local assessors to be the total taxable value of land and additions on the property. | Land | Improvement |
|---|---|---|---|---|
| 2024 | $7,275 | $802,400 | $205,000 | $597,400 |
| 2023 | $7,152 | $756,800 | $205,000 | $551,800 |
| 2022 | $128 | $756,800 | $205,000 | $551,800 |
| 2021 | $146 | $614,100 | $115,000 | $499,100 |
| 2020 | $5,957 | $614,100 | $115,000 | $499,100 |
| 2019 | $5,606 | $555,000 | $115,000 | $440,000 |
| 2018 | $5,495 | $555,000 | $115,000 | $440,000 |
| 2017 | $5,398 | $545,300 | $115,000 | $430,300 |
| 2016 | $5,398 | $545,300 | $115,000 | $430,300 |
| 2015 | -- | $536,200 | $115,000 | $421,200 |
| 2014 | -- | $531,000 | $115,000 | $416,000 |
Agents Affiliated with this Home
-
Erika Gray

Seller's Agent in 2023
Erika Gray
NEXTHOME STELLAR REALTY
(540) 693-0077
1 in this area
22 Total Sales
-
Amy Mehochko

Buyer's Agent in 2023
Amy Mehochko
BHHS PenFed (actual)
(540) 272-9577
7 Total Sales
-
Anna Lee

Seller's Agent in 2022
Anna Lee
Long & Foster
(540) 847-8679
1 in this area
112 Total Sales
Map
Source: Bright MLS
MLS Number: VAST2011924
APN: 40B-4-97
- 70 Sentinel Ridge Ln
- 4780 Camp Geary Ln
- 129 Sentinel Ridge Ln
- 2225 Camp Geary Ln
- 26 Sentinel Ridge Ln
- 53 Poplar View Dr
- 53 Brooke Crest Ln
- 75 Brooke Crest Ln
- 36 Crestwood Ln
- 62 Brooke Crest Ln
- 0 LOT 136 Running Brook Ct
- 0 LOT 139 Running Brook Ct
- 0 0 Lot 140 Running Brook Ct
- 18 Blossom Tree Ct
- 78 Canterbury Dr
- 121 Marlborough Point Rd
- 158 Canterbury Dr
- 7 Aztec Dr
- 95 Main St
- 58 Brookesmill Ln
