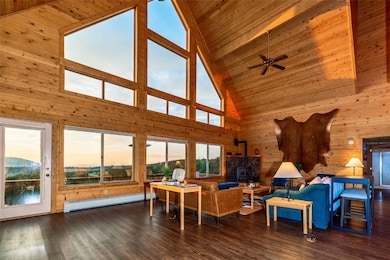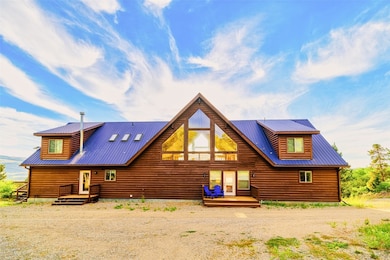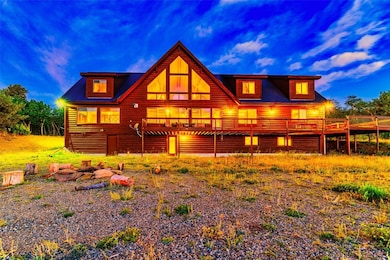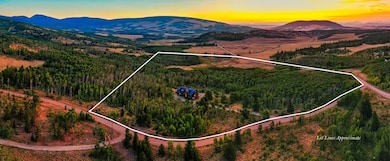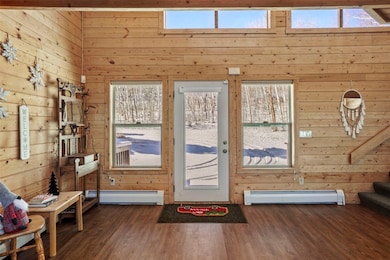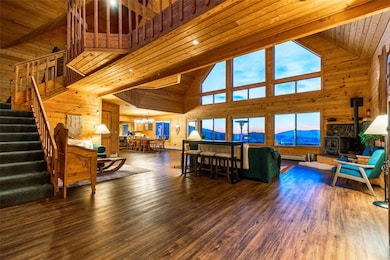70 Sheep Creek Trail Fairplay, CO 80440
Estimated payment $8,611/month
Highlights
- Media Room
- 43.3 Acre Lot
- Mountain View
- Primary Bedroom Suite
- Open Floorplan
- A-Frame Home
About This Home
If you’ve been dreaming of wide open spaces, big mountain views, and room for all your people—this is it. Set high atop a stunning 40+ acre parcel in the heart of South Park, this fully fenced and gated legacy estate offers unbeatable privacy, panoramic views, and adventure at your doorstep. The cabin-style home is perched at the top of the property, creating a peaceful haven above it all while leaving the lower acreage wide open for exploration, recreation, or simply soaking in the quiet of nature. With over 15 beds, this turn-key, fully-furnished retreat is ready for your next family reunion, group getaway, or income-generating opportunity. The property is even being sold with a branded website and marketing to turn this investment into quick income. Recent updates include modern kitchen appliances, sleek new countertops, and durable LVP flooring throughout. The wrap-around deck offers sweeping south and east-facing views of the South Platte Valley and distant front range peaks—plus front-row seats to jaw-dropping sunsets and frequent visits from moose, elk, deer, fox, and more. Outdoor enthusiasts will appreciate nearby access to local trails, like the Sheep Creek Loop, Rich Creek, and Buffalo Peaks Wilderness for hiking, biking, snowshoeing, and more. In the warmer months, South Park comes alive with world-class fly fishing, big game hunting, and fun community events. And when you’re ready to visit a nearby town for more dining or shopping opportunities, you’re less than an hour from Breckenridge, Buena Vista, and Salida. This is more than a home—it’s a mountain lifestyle waiting to be lived with space and solitude. Tap into the future of Park County, where there is unlimited potential in the Heart of the Rockies!
Listing Agent
West + Main Brokerage Phone: (970) 485-1214 License #EA1327832 Listed on: 07/11/2025

Home Details
Home Type
- Single Family
Est. Annual Taxes
- $5,103
Year Built
- Built in 1993
Lot Details
- 43.3 Acre Lot
- Dirt Road
Parking
- Parking Pad
Home Design
- A-Frame Home
- Split Level Home
- Frame Construction
- Metal Roof
Interior Spaces
- 6,697 Sq Ft Home
- 3-Story Property
- Open Floorplan
- Furnished
- Vaulted Ceiling
- Ceiling Fan
- Skylights
- Great Room
- Family Room
- Breakfast Room
- Dining Room
- Media Room
- Recreation Room
- Utility Room
- Washer and Dryer
- Mountain Views
Kitchen
- Eat-In Kitchen
- Gas Range
- Range Hood
- Microwave
- Dishwasher
- Kitchen Island
Flooring
- Carpet
- Luxury Vinyl Tile
Bedrooms and Bathrooms
- 7 Bedrooms
- Primary Bedroom Suite
- Walk-In Closet
- 6 Full Bathrooms
- Hydromassage or Jetted Bathtub
Finished Basement
- Heated Basement
- Walk-Out Basement
- Exterior Basement Entry
Schools
- Edith Teter Elementary School
- South Park Middle School
- South Park High School
Utilities
- Heating System Uses Propane
- Pellet Stove burns compressed wood to generate heat
- Baseboard Heating
- Propane
- Private Water Source
- Well
- Water Purifier
- Septic Tank
- Septic System
- Cable TV Available
Community Details
- No Home Owners Association
- Weston Pines Subdivision
Listing and Financial Details
- Assessor Parcel Number 803840
Map
Home Values in the Area
Average Home Value in this Area
Tax History
| Year | Tax Paid | Tax Assessment Tax Assessment Total Assessment is a certain percentage of the fair market value that is determined by local assessors to be the total taxable value of land and additions on the property. | Land | Improvement |
|---|---|---|---|---|
| 2024 | $5,103 | $83,950 | $25,470 | $58,480 |
| 2023 | $5,103 | $83,950 | $25,470 | $58,480 |
| 2022 | $3,750 | $58,590 | $21,615 | $36,975 |
| 2021 | $3,666 | $60,280 | $22,240 | $38,040 |
| 2020 | $2,772 | $44,140 | $12,830 | $31,310 |
| 2019 | $2,684 | $44,140 | $12,830 | $31,310 |
| 2018 | $2,530 | $44,140 | $12,830 | $31,310 |
| 2017 | $2,281 | $40,730 | $12,010 | $28,720 |
| 2016 | $2,479 | $45,750 | $13,900 | $31,850 |
| 2015 | $2,529 | $45,750 | $13,900 | $31,850 |
| 2014 | $2,406 | $0 | $0 | $0 |
Property History
| Date | Event | Price | List to Sale | Price per Sq Ft |
|---|---|---|---|---|
| 09/23/2025 09/23/25 | Price Changed | $1,550,000 | -8.8% | $231 / Sq Ft |
| 07/11/2025 07/11/25 | For Sale | $1,700,000 | -- | $254 / Sq Ft |
Purchase History
| Date | Type | Sale Price | Title Company |
|---|---|---|---|
| Warranty Deed | $1,100,000 | Homestead Title & Escrow |
Mortgage History
| Date | Status | Loan Amount | Loan Type |
|---|---|---|---|
| Open | $875,000 | Commercial |
Source: Summit MLS
MLS Number: S1061329
APN: 32557
- 84 Pine Ridge Rd
- 210 Pine Ridge Rd
- 63 Pine Ridge Rd
- 74 Forest Dr
- 1061 Lee Way
- 223 Breakneck Pass Rd
- 2584 High Creek Rd
- 2436 High Creek Rd
- 2346 High Creek Rd
- 82 Sheep Ridge Rd
- 1555 Sheep Ridge Rd
- 1555 Sheep Ridge Rd Unit 263
- 1527 Sheep Ridge Rd
- 3538 High Creek Rd
- 612 Sheep Ridge Rd
- 3418 High Creek Rd
- 597 Sheep Ridge Rd
- 66 Rhodes Ct

