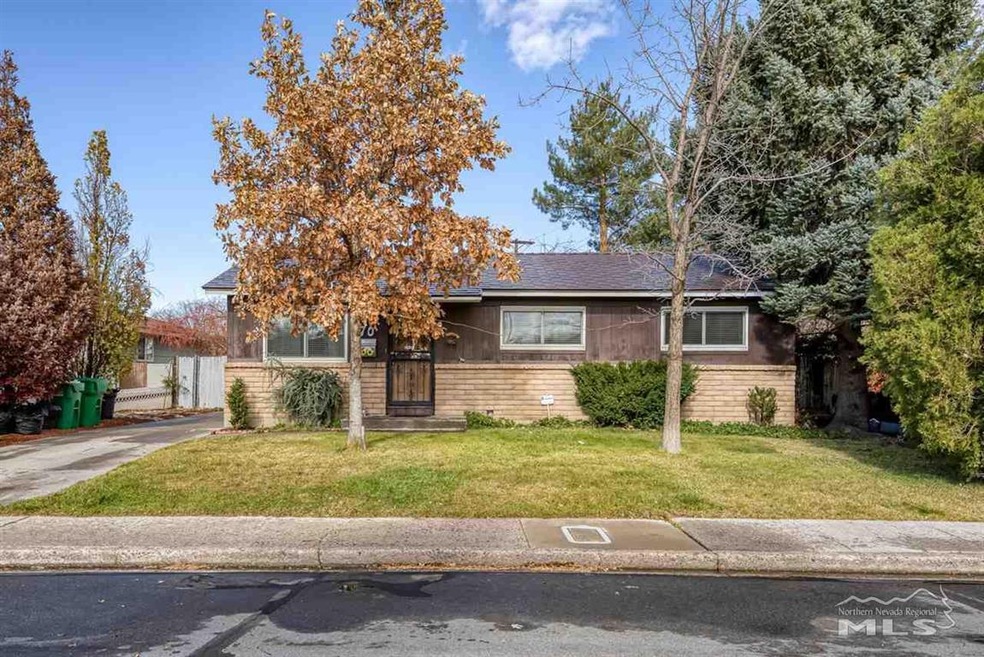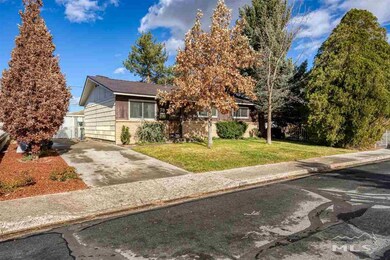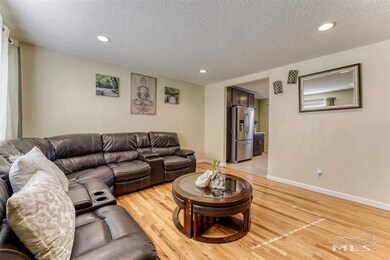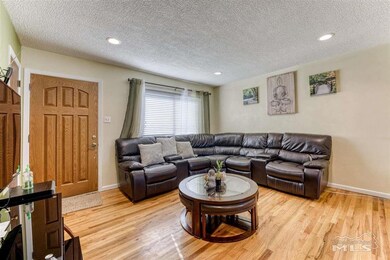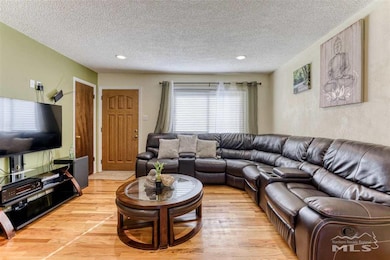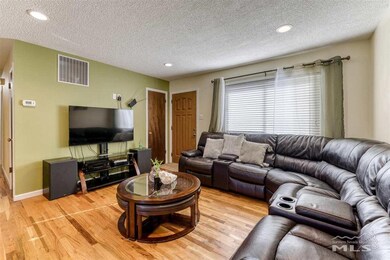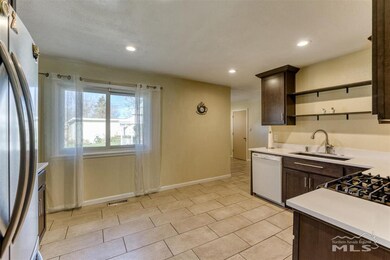
70 Sheridan Way Sparks, NV 89431
McCarran Boulevard-Probasco NeighborhoodHighlights
- Mountain View
- Wood Flooring
- No HOA
- Florence Drake Elementary School Rated A-
- Separate Formal Living Room
- Gazebo
About This Home
As of December 2020Charming home located in an established area of Sparks. The seller has remodeled the kitchen with beautiful cabinets, counter tops and new stainless steel appliances. The master bedroom has 2 closets and a step in shower stall in the master bath The windows have been replaced with triple pane vinyl frames low E. The home is fully landscaped. The backyard is a parklike setting with a gazebo, and a pond. The storage shed/workshop is on a 250 sf concrete slab., The extended driveway on the side of the home can accommodate a small RV or jet skis, etc. The furnace was replaced 8-9 years ago. The laundry room is extended and can be a craft area, mud room or extra storage. The roof is long lasting metal! Open House on Sunday November 22, 11:00 to 2:00 pm.
Last Agent to Sell the Property
Keller Williams Group One Inc. License #S.64851 Listed on: 11/16/2020

Last Buyer's Agent
Kimberli Clabaugh
Dandini Properties LLC License #S.77604
Home Details
Home Type
- Single Family
Est. Annual Taxes
- $759
Year Built
- Built in 1962
Lot Details
- 6,970 Sq Ft Lot
- Fenced Front Yard
- Landscaped
- Level Lot
- Front and Back Yard Sprinklers
- Sprinklers on Timer
- Property is zoned SF6
Home Design
- Pitched Roof
- Metal Roof
- Stick Built Home
- Masonite
Interior Spaces
- 1,276 Sq Ft Home
- 1-Story Property
- Triple Pane Windows
- Double Pane Windows
- Low Emissivity Windows
- Drapes & Rods
- Blinds
- Separate Formal Living Room
- Combination Kitchen and Dining Room
- Mountain Views
- Crawl Space
- Fire and Smoke Detector
Kitchen
- Gas Oven
- Gas Range
- Microwave
- Dishwasher
- Disposal
Flooring
- Wood
- Carpet
- Ceramic Tile
Bedrooms and Bathrooms
- 3 Bedrooms
- Walk-In Closet
- 2 Full Bathrooms
- Primary Bathroom includes a Walk-In Shower
Laundry
- Laundry Room
- Laundry Cabinets
Outdoor Features
- Gazebo
- Storage Shed
Schools
- Drake Elementary School
- Dilworth Middle School
- Sparks High School
Utilities
- Refrigerated Cooling System
- Forced Air Heating and Cooling System
- Heating System Uses Natural Gas
- Gas Water Heater
Community Details
- No Home Owners Association
- The community has rules related to covenants, conditions, and restrictions
Listing and Financial Details
- Home warranty included in the sale of the property
- Assessor Parcel Number 02824412
Ownership History
Purchase Details
Home Financials for this Owner
Home Financials are based on the most recent Mortgage that was taken out on this home.Purchase Details
Home Financials for this Owner
Home Financials are based on the most recent Mortgage that was taken out on this home.Purchase Details
Home Financials for this Owner
Home Financials are based on the most recent Mortgage that was taken out on this home.Purchase Details
Home Financials for this Owner
Home Financials are based on the most recent Mortgage that was taken out on this home.Purchase Details
Home Financials for this Owner
Home Financials are based on the most recent Mortgage that was taken out on this home.Purchase Details
Purchase Details
Similar Homes in Sparks, NV
Home Values in the Area
Average Home Value in this Area
Purchase History
| Date | Type | Sale Price | Title Company |
|---|---|---|---|
| Bargain Sale Deed | $340,000 | Acme Title And Escrow Svcs | |
| Bargain Sale Deed | -- | Stewart Title Co | |
| Bargain Sale Deed | $163,000 | Stewart Title Co | |
| Bargain Sale Deed | -- | Western Title Company Inc | |
| Bargain Sale Deed | $163,000 | Western Title Co | |
| Interfamily Deed Transfer | -- | -- | |
| Interfamily Deed Transfer | -- | -- |
Mortgage History
| Date | Status | Loan Amount | Loan Type |
|---|---|---|---|
| Previous Owner | $190,000 | New Conventional | |
| Previous Owner | $157,048 | FHA | |
| Previous Owner | $160,047 | FHA | |
| Previous Owner | $10,000 | Unknown | |
| Previous Owner | $85,000 | Unknown |
Property History
| Date | Event | Price | Change | Sq Ft Price |
|---|---|---|---|---|
| 12/28/2020 12/28/20 | Sold | $340,000 | +1.5% | $266 / Sq Ft |
| 11/23/2020 11/23/20 | Pending | -- | -- | -- |
| 11/20/2020 11/20/20 | For Sale | $335,000 | +105.5% | $263 / Sq Ft |
| 07/29/2014 07/29/14 | Sold | $163,000 | -8.9% | $128 / Sq Ft |
| 06/18/2014 06/18/14 | Pending | -- | -- | -- |
| 06/02/2014 06/02/14 | For Sale | $179,000 | -- | $140 / Sq Ft |
Tax History Compared to Growth
Tax History
| Year | Tax Paid | Tax Assessment Tax Assessment Total Assessment is a certain percentage of the fair market value that is determined by local assessors to be the total taxable value of land and additions on the property. | Land | Improvement |
|---|---|---|---|---|
| 2025 | $853 | $51,399 | $33,565 | $17,834 |
| 2024 | $853 | $47,676 | $30,065 | $17,611 |
| 2023 | $829 | $47,588 | $31,325 | $16,263 |
| 2022 | $806 | $39,428 | $26,180 | $13,248 |
| 2021 | $809 | $30,889 | $17,955 | $12,934 |
| 2020 | $758 | $29,648 | $16,940 | $12,708 |
| 2019 | $736 | $27,901 | $15,890 | $12,011 |
| 2018 | $716 | $23,230 | $11,725 | $11,505 |
| 2017 | $688 | $22,309 | $10,395 | $11,914 |
| 2016 | $669 | $21,878 | $9,345 | $12,533 |
| 2015 | $670 | $20,613 | $7,700 | $12,913 |
| 2014 | $649 | $19,162 | $6,440 | $12,722 |
| 2013 | -- | $17,202 | $4,270 | $12,932 |
Agents Affiliated with this Home
-

Seller's Agent in 2020
Mary Avalos
Keller Williams Group One Inc.
(775) 745-1741
11 in this area
145 Total Sales
-

Seller Co-Listing Agent in 2020
Maria Lonato-Arias
Hello Real Estate Center
(775) 351-4508
9 in this area
142 Total Sales
-
K
Buyer's Agent in 2020
Kimberli Clabaugh
Dandini Properties LLC
-

Seller's Agent in 2014
Susan Hoog
Ferrari-Lund Real Estate Reno
(775) 772-3892
22 Total Sales
-

Buyer's Agent in 2014
Traci Collins
Keller Williams Group One Inc.
(775) 843-2003
1 in this area
26 Total Sales
Map
Source: Northern Nevada Regional MLS
MLS Number: 200015988
APN: 028-244-12
- 40 Sheridan Way
- 31 Sheridan Way
- 10 Sheridan Way
- 55 E Richards Way
- 650 E York Way
- 335 York Way
- 151 Quail St
- 3104 Sandy St
- 3196 Meadowlands Dr
- 1940 4th St Unit 50
- 1782 Driftwood Dr
- 3310 Delna Dr
- 3133 Bristle Branch Dr
- 1945 4th St Unit 10
- 3167 Bristle Branch Dr
- 2125 Howard Dr
- 2001 Howard Dr
- 2455 Coppa Way
- 109 M St
- 3200 Bristle Branch Dr
