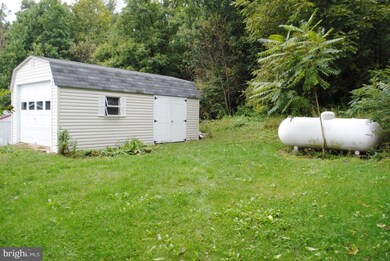70 Sherry Dr Lititz, PA 17543
Lexington Neighborhood
3
Beds
2
Baths
1,440
Sq Ft
2006
Built
Highlights
- Active Adult
- Cathedral Ceiling
- Workshop
- Rambler Architecture
- Breakfast Area or Nook
- 1 Car Detached Garage
About This Home
As of June 2012WOW...REDUCED! Owner paid $69k for this 2006 Pine Grove 24x60 on a private corner lot. Detached 12x22 Shed with 1 car garage door can be a workshop! Owns the 500 gallon propane tank which lasts all season. Appliances stay! Plateau Village-Over 55 community allows small dog(s) under 30lbs/$10 mo, cats ok-no extra charge. Buyer can purchase 1 yr Home Warranty for mechanicals. Many photos!
Property Details
Home Type
- Manufactured Home
Year Built
- Built in 2006
HOA Fees
- $345 Monthly HOA Fees
Parking
- 1 Car Detached Garage
- Off-Street Parking
Home Design
- Rambler Architecture
- Shingle Roof
- Composition Roof
- Vinyl Siding
- Modular or Manufactured Materials
Interior Spaces
- 1,440 Sq Ft Home
- Property has 1 Level
- Built-In Features
- Cathedral Ceiling
- Skylights
- Window Treatments
- Window Screens
- Combination Dining and Living Room
- Workshop
- Utility Room
- Fire and Smoke Detector
Kitchen
- Breakfast Area or Nook
- Electric Oven or Range
- Built-In Microwave
- Dishwasher
Bedrooms and Bathrooms
- 3 Bedrooms
- En-Suite Primary Bedroom
- 2 Full Bathrooms
Laundry
- Laundry Room
- Dryer
Utilities
- Cooling System Utilizes Bottled Gas
- Forced Air Heating and Cooling System
- Programmable Thermostat
- 200+ Amp Service
- Electric Water Heater
- Shared Septic
- Cable TV Available
Additional Features
- ENERGY STAR Qualified Equipment for Heating
- Shed
- Leasehold Lot
- Manufactured Home
Community Details
- Active Adult
- Association fees include sewer, snow removal, trash, water
- Active Adult | Residents must be 55 or older
- Keystone,717 653 2521 Community
- Plateau Village Subdivision
Listing and Financial Details
- Assessor Parcel Number 6000373830141
Create a Home Valuation Report for This Property
The Home Valuation Report is an in-depth analysis detailing your home's value as well as a comparison with similar homes in the area
Home Values in the Area
Average Home Value in this Area
Property History
| Date | Event | Price | List to Sale | Price per Sq Ft |
|---|---|---|---|---|
| 06/09/2012 06/09/12 | Sold | $39,900 | -33.4% | $28 / Sq Ft |
| 06/01/2012 06/01/12 | Pending | -- | -- | -- |
| 09/24/2011 09/24/11 | For Sale | $59,900 | -- | $42 / Sq Ft |
Source: Bright MLS
Tax History Compared to Growth
Map
Source: Bright MLS
MLS Number: 1004522623
APN: 600-03738-0-0000
Nearby Homes
- 914 May Rd
- 1 Brookwood Dr
- 810 Snyder Hill Rd
- 668 Snyder Hill Rd
- 671 Snyder Hill Rd
- 960 Furnace Hills Pike
- 310 W Lexington Rd
- 362 W Lexington Rd
- 411 Danbury Dr
- 28 Brookview Dr
- 28 Cardiff Ct
- 215 Snavely Mill Rd
- 7 Brookfield Rd
- 2 Brookfield Rd
- 47 W Lincoln Ave
- 545 Wood View Dr
- 232 W Side Dr
- 280 Snavely Mill Rd
- Lachlan Plan at Sanctuary at Lititz Grove
- Addison Plan at Sanctuary at Lititz Grove






