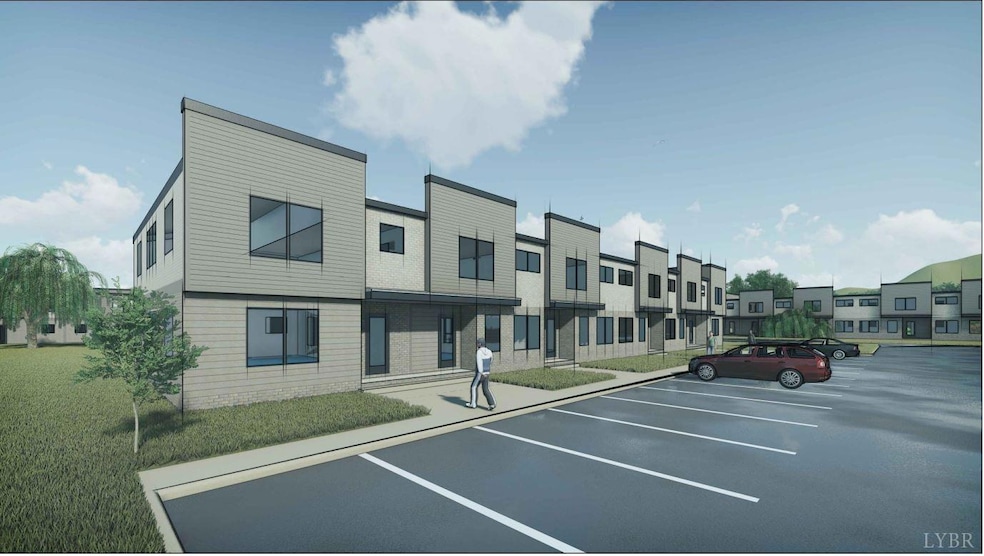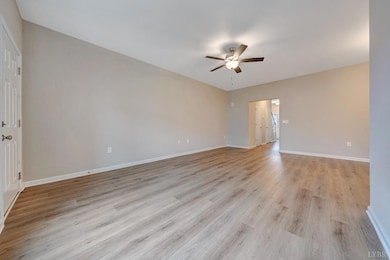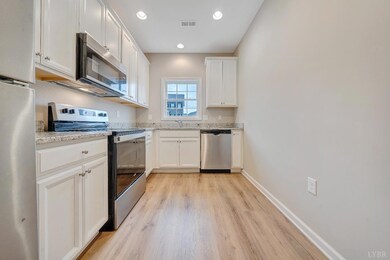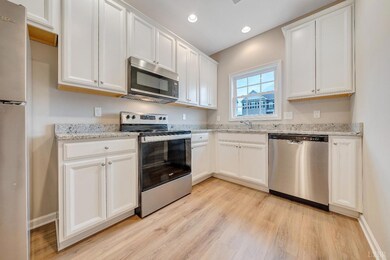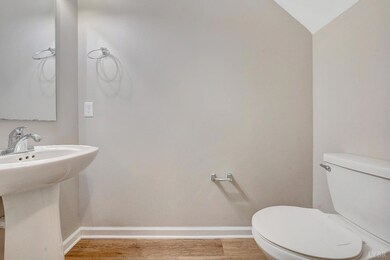70 Shotman Rd Rustburg, VA 24588
Estimated payment $1,740/month
Highlights
- Property is near a clubhouse
- Walk-In Closet
- Ceiling Fan
- Community Pool
- Ceramic Tile Flooring
- Home Under Construction
About This Home
New Construction with warranties on everything! LiveNEW! Purchase from a builder with over 2,500 homes completed! Please find information below for our townhome which is 1456 square feet, and 9' ceilings on first floor. This house plan incorporates luxury vinyl plank in the common areas, ceramic tile in the baths and laundry, and carpet throughout remaining areas. Oak treads to the second floor. The master shower offers ceramic tiled walls! Premium Barnett cabinets by Timberlake in the kitchen make the home even more beautiful. The kitchen countertops are luxurious granite and the bathrooms are cultured marble. Crown molding can be found in the dining room and master bedroom, chair rail with wainscoting in the dining room. The exterior finishes consist of double-hung windows, brick, and siding. The Allure townhomes are conveniently located to enjoy everything Lynchburg has to offer. This location well-situated to experience the education, shopping, history and much more within 15 mins.
Townhouse Details
Home Type
- Townhome
Est. Annual Taxes
- $2,597
Year Built
- Home Under Construction
HOA Fees
- $125 Monthly HOA Fees
Home Design
- Home is estimated to be completed on 4/16/25
- Slab Foundation
- Shingle Roof
Interior Spaces
- 1,456 Sq Ft Home
- 2-Story Property
- Ceiling Fan
- Attic Access Panel
Kitchen
- Electric Range
- Microwave
- Dishwasher
- Disposal
Flooring
- Carpet
- Ceramic Tile
- Vinyl Plank
Bedrooms and Bathrooms
- Walk-In Closet
- Bathtub Includes Tile Surround
Laundry
- Laundry on upper level
- Washer and Dryer Hookup
Home Security
Schools
- Yellow Branch Elementary School
- Rustburg Midl Middle School
- Rustburg High School
Utilities
- Heat Pump System
- Underground Utilities
- Electric Water Heater
Additional Features
- 1,742 Sq Ft Lot
- Property is near a clubhouse
Listing and Financial Details
- Assessor Parcel Number 0010039585
Community Details
Overview
- Association fees include club house, exterior maintenance, grounds maintenance, neighborhood lights, parking, pool, roof, snow removal, trash
- 1/Allure Subdivision
Recreation
- Community Pool
Additional Features
- Net Lease
- Fire and Smoke Detector
Map
Home Values in the Area
Average Home Value in this Area
Property History
| Date | Event | Price | List to Sale | Price per Sq Ft | Prior Sale |
|---|---|---|---|---|---|
| 11/19/2025 11/19/25 | Sold | $234,950 | 0.0% | $161 / Sq Ft | View Prior Sale |
| 10/06/2025 10/06/25 | Pending | -- | -- | -- | |
| 07/08/2025 07/08/25 | Price Changed | $234,950 | -2.1% | $161 / Sq Ft | |
| 06/10/2025 06/10/25 | For Sale | $239,950 | -9.4% | $165 / Sq Ft | |
| 01/30/2025 01/30/25 | For Sale | $264,950 | 0.0% | $182 / Sq Ft | |
| 01/29/2025 01/29/25 | Off Market | $264,950 | -- | -- | |
| 01/15/2025 01/15/25 | For Sale | $264,950 | -- | $182 / Sq Ft |
Source: Lynchburg Association of REALTORS®
MLS Number: 356692
- 19 Cuddington Ln
- 158 English Commons Dr
- 74 Luke Ct
- 195 Luke Ct
- 40 Oasis Way
- 45 Depot Rd Unit 1
- 308 Del Ray Cir
- 410 Alta Ln
- 217 Bentley Grove Way
- 1410 University Blvd
- 189 Traverse Dr
- 1609 McVeigh Rd
- 18442 Leesville Rd
- 1600 Wards Ferry Rd Unit 103
- 1600 Wards Ferry Rd
- 420 Capstone Dr Unit 307
- 420 Capstone Dr Unit 301
- 420 Capstone Dr Unit 302
- 420 Capstone Dr Unit 306
- 200 Cornerstone St
