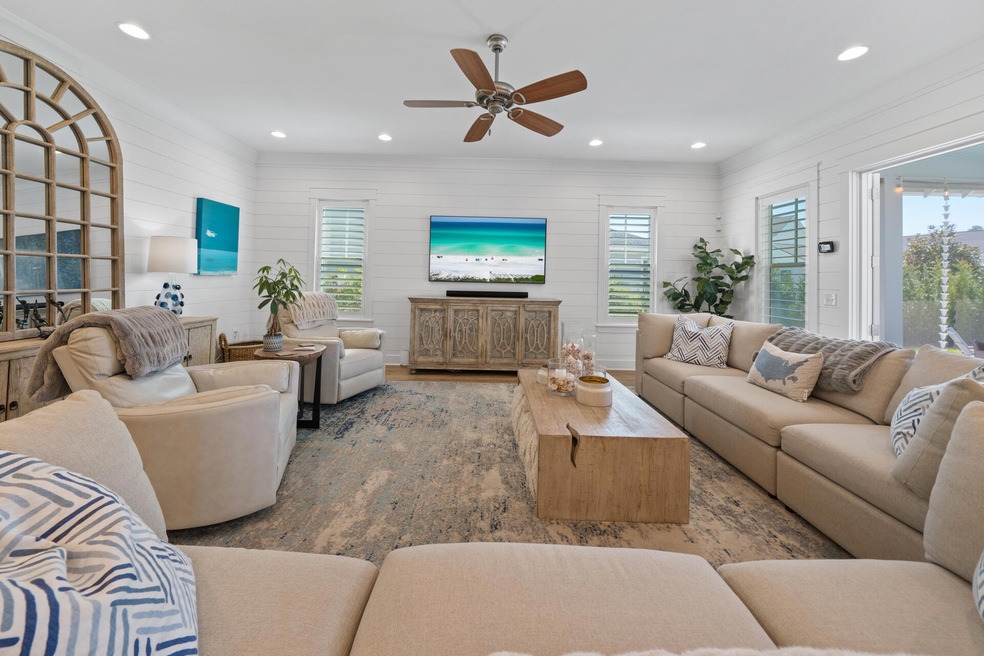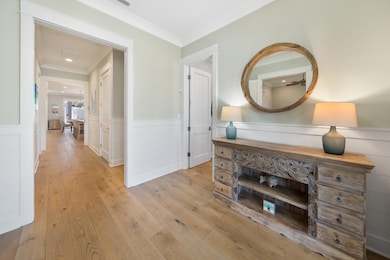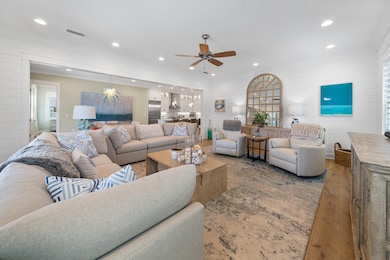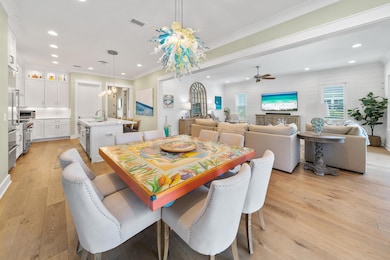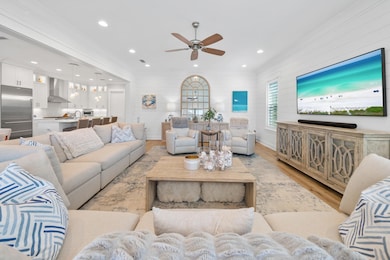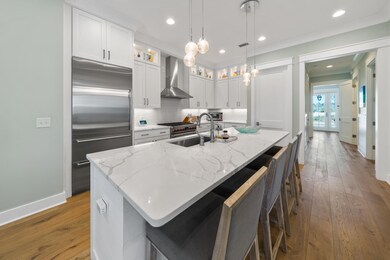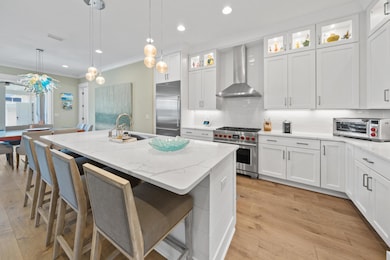70 Sidecamp Rd Inlet Beach, FL 32461
Watersound Origins NeighborhoodHighlights
- Hot Property
- Golf Course Community
- In Ground Pool
- Bay Elementary School Rated A-
- Community Boat Launch
- Florida Architecture
About This Home
Are you ready to start living your ultimate coastal lifestyle in one of south Walton's hottest neighborhoods? Welcome home to 70 Sidecamp Road located in the desirable, amenity-rich community of Watersound Origins! Meticulously crafted coastal estate, boasts a modern design, featuring four spacious bedrooms and 3.5 full baths thoughtfully curated over 2700 square feet. Built in 2021 by Huff Homes, the Ficus plan is one of the most popular featuring 10-foot ceilings, elegant hardwood floors and coastal shiplap accents throughout. Culinary enthusiasts will fall in love with the chef's kitchen - a true entertainer's dream - with full overlay and glass cabinetry to the ceiling, premium Subzero refrigerator and Wolf appliances, a spacious walk-in pantry and quartz counters
Last Listed By
Christies International Real Estate Emerald Coast License #3442861 Listed on: 05/31/2025

Home Details
Home Type
- Single Family
Est. Annual Taxes
- $6,961
Year Built
- Built in 2021
Lot Details
- 9,148 Sq Ft Lot
- Lot Dimensions are 66'x 140' x 83'x 140'
- Back Yard Fenced
- Level Lot
- Sprinkler System
Parking
- 2 Car Garage
- Automatic Garage Door Opener
Home Design
- Florida Architecture
- Composition Shingle Roof
- Cement Board or Planked
Interior Spaces
- 2,752 Sq Ft Home
- 1-Story Property
- Partially Furnished
- Crown Molding
- Ceiling Fan
- Recessed Lighting
- Plantation Shutters
- Living Room
- Screened Porch
- Wood Flooring
- Dryer
Kitchen
- Walk-In Pantry
- Gas Oven or Range
- Self-Cleaning Oven
- Stove
- Cooktop with Range Hood
- Microwave
- Freezer
- Ice Maker
- Dishwasher
- Kitchen Island
- Disposal
Bedrooms and Bathrooms
- 4 Bedrooms
- Dressing Area
- Dual Vanity Sinks in Primary Bathroom
- Shower Only in Primary Bathroom
Home Security
- Home Security System
- Fire and Smoke Detector
Pool
- In Ground Pool
- Spa
- Outdoor Shower
Outdoor Features
- Covered Deck
- Patio
Schools
- Dune Lakes Elementary School
- Emerald Coast Middle School
- South Walton High School
Utilities
- Central Heating and Cooling System
- Tankless Water Heater
Listing and Financial Details
- Assessor Parcel Number 25-3S-18-16241-000-0920
Community Details
Overview
- Watersound Origins Subdivision
- The community has rules related to covenants
Amenities
- Picnic Area
- Community Pavilion
- Recreation Room
Recreation
- Community Boat Launch
- Golf Course Community
- Tennis Courts
- Community Playground
- Community Pool
Map
Source: Emerald Coast Association of REALTORS®
MLS Number: 977726
APN: 25-3S-18-16241-000-0920
- 47 Heartwood St
- 170 Sidecamp Rd Unit Lot 85
- 125 Catface Dr Unit Lot 189
- 1016 Pathways Dr
- 90 Basal St
- 91 Heartwood St
- 101 Heartwood St
- 84 Catface Dr
- 219 Sidecamp Rd
- 144 Basal St Unit Lot 139
- 194 Sawbuck Dr
- 12 Needle Cast Ln
- 160 Needle Cast Ln
- TBD W Firethorn Cir Unit Lot 43
- TBD W Firethorn Cir Unit Lot 30
- TBD W Firethorn Cir Unit Lot 41
- 169 Sandchase Cir
- 63 W Firethorn Cir Unit Lot 65
- 51 W Firethorn Cir Unit Lot 64
- 136 N Splash Dr Unit Lot 103
