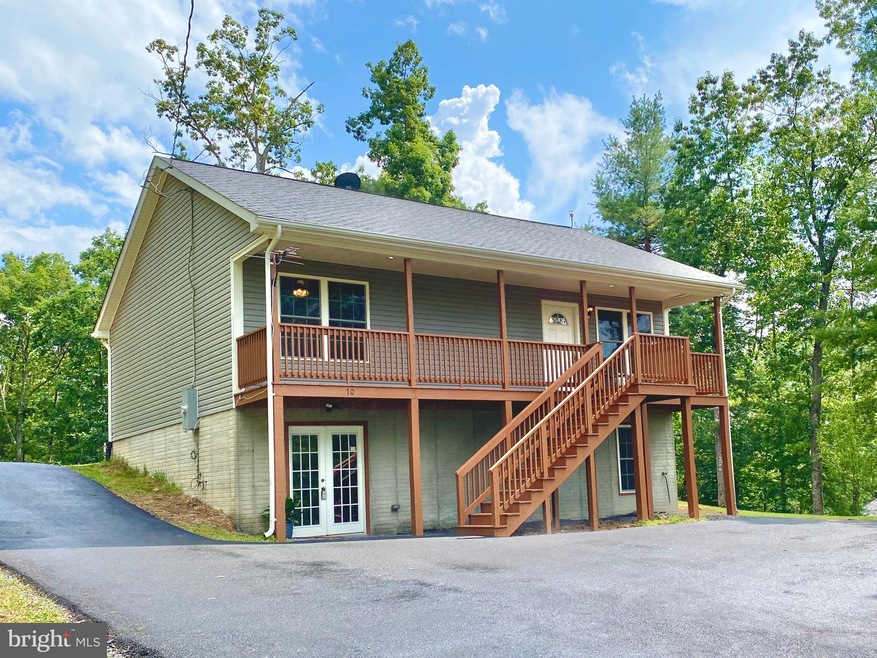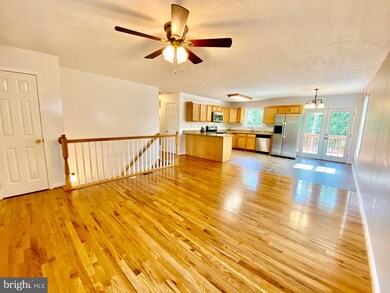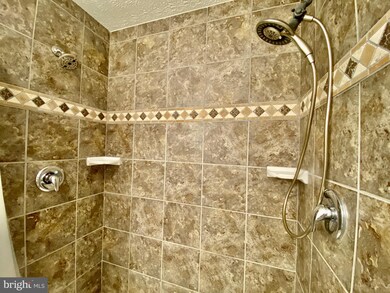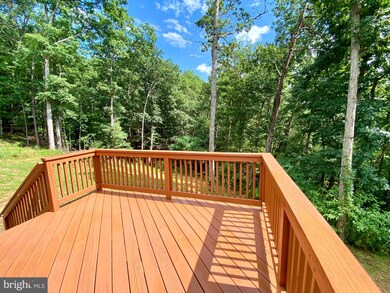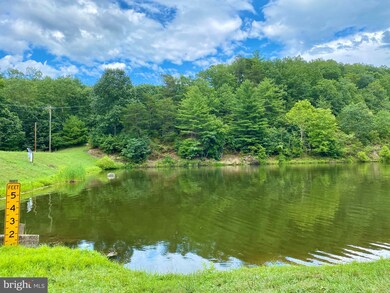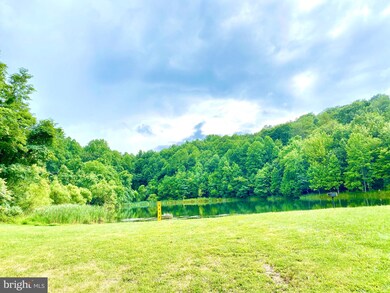
70 Spring Hollow Rd Front Royal, VA 22630
Highlights
- Boat Ramp
- Canoe or Kayak Water Access
- View of Trees or Woods
- Home fronts navigable water
- Fishing Allowed
- Lake Privileges
About This Home
As of August 2020SHENANDOAH RIVER ACCESS HALF MILE AWAY WITH BOAT LANDING, RECREATION LOTS, 2 LAKES, TREASURE ISLAND W/ BIKE TRAILS, PICNIC AREAS, AMPHITHEATRE, PLAYGROUND & MUCH MORE! Check out the virtual tour! One-owner raised rancher offering just under 2,000 finished square feet, situated on 1.07 acre lot, with flowering pear and cherry trees, that backs to 5 acres of common area for added privacy. With 3 bedrooms, 2 walk-in closets, 3 baths, 2 decks, and its convenient location to the water, this is a perfect year-round or second home. Master suite offers a HUGE walk-in closet, and master bath with ceramic tile, dual shower, and double vanity. Stainless steel appliances, granite countertops, and ceramic tile in eat-in kitchen just off family room with hardwood floors. Fully finished basement, water softener. Driveway is newly paved. Internet is HughesNet. A one-time $30/vehicle decal fee includes private access to the Lake of the Clouds, Spring Lake, Treasure Island and exclusive resident access-lots to the riverfront for kayaking, canoeing, tubing, fishing, and swimming. Community Center available for additional fee. Warren County VA
Last Agent to Sell the Property
Samson Properties License #0226025721 Listed on: 07/29/2020

Home Details
Home Type
- Single Family
Est. Annual Taxes
- $1,218
Year Built
- Built in 2015
Lot Details
- 1.07 Acre Lot
- Home fronts navigable water
- Backs To Open Common Area
- Rural Setting
- Sloped Lot
- Partially Wooded Lot
- Backs to Trees or Woods
- Property is in very good condition
HOA Fees
- $29 Monthly HOA Fees
Parking
- Driveway
Home Design
- Raised Ranch Architecture
- Rambler Architecture
- Shingle Roof
- Vinyl Siding
Interior Spaces
- Property has 2 Levels
- Traditional Floor Plan
- Ceiling Fan
- Wood Burning Stove
- Double Pane Windows
- Window Treatments
- French Doors
- Family Room Off Kitchen
- Recreation Room
- Utility Room
- Views of Woods
Kitchen
- Eat-In Kitchen
- Stove
- Built-In Microwave
- Dishwasher
- Stainless Steel Appliances
- Upgraded Countertops
Flooring
- Wood
- Carpet
- Ceramic Tile
Bedrooms and Bathrooms
- En-Suite Primary Bedroom
- En-Suite Bathroom
- Walk-In Closet
- Bathtub with Shower
- Walk-in Shower
Laundry
- Dryer
- Washer
Finished Basement
- Basement Fills Entire Space Under The House
- Connecting Stairway
- Exterior Basement Entry
- Laundry in Basement
Outdoor Features
- Canoe or Kayak Water Access
- Private Water Access
- River Nearby
- Waterski or Wakeboard
- Swimming Allowed
- Powered Boats Permitted
- Lake Privileges
- Deck
- Porch
Utilities
- Forced Air Heating and Cooling System
- Heat Pump System
- Vented Exhaust Fan
- Water Treatment System
- Well
- Electric Water Heater
- Water Conditioner is Owned
- On Site Septic
Listing and Financial Details
- Tax Lot 28
- Assessor Parcel Number 7A 4 28
Community Details
Overview
- $30 Recreation Fee
- Association fees include road maintenance, snow removal, pier/dock maintenance
- Property Owners Of Shenandoah Farms HOA, Phone Number (540) 837-2068
- Shen Farms Subdivision
- Community Lake
- Mountainous Community
Amenities
- Picnic Area
- Common Area
- Community Center
Recreation
- Boat Ramp
- Boat Dock
- Pier or Dock
- Community Playground
- Fishing Allowed
Ownership History
Purchase Details
Home Financials for this Owner
Home Financials are based on the most recent Mortgage that was taken out on this home.Purchase Details
Home Financials for this Owner
Home Financials are based on the most recent Mortgage that was taken out on this home.Similar Homes in Front Royal, VA
Home Values in the Area
Average Home Value in this Area
Purchase History
| Date | Type | Sale Price | Title Company |
|---|---|---|---|
| Bargain Sale Deed | $255,000 | Clear Ttl Escrow & Setmnts L | |
| Deed | $184,885 | None Available |
Mortgage History
| Date | Status | Loan Amount | Loan Type |
|---|---|---|---|
| Open | $7,580 | FHA | |
| Closed | $5,856 | New Conventional | |
| Open | $11,916 | New Conventional | |
| Open | $250,381 | FHA | |
| Previous Owner | $184,885 | VA |
Property History
| Date | Event | Price | Change | Sq Ft Price |
|---|---|---|---|---|
| 08/28/2020 08/28/20 | Sold | $255,000 | 0.0% | $136 / Sq Ft |
| 07/31/2020 07/31/20 | Pending | -- | -- | -- |
| 07/31/2020 07/31/20 | Price Changed | $255,000 | +2.0% | $136 / Sq Ft |
| 07/29/2020 07/29/20 | For Sale | $249,900 | +35.2% | $133 / Sq Ft |
| 07/31/2015 07/31/15 | Sold | $184,885 | +4.2% | -- |
| 06/08/2015 06/08/15 | Pending | -- | -- | -- |
| 03/13/2015 03/13/15 | For Sale | $177,500 | -- | -- |
Tax History Compared to Growth
Tax History
| Year | Tax Paid | Tax Assessment Tax Assessment Total Assessment is a certain percentage of the fair market value that is determined by local assessors to be the total taxable value of land and additions on the property. | Land | Improvement |
|---|---|---|---|---|
| 2025 | $1,596 | $301,200 | $46,000 | $255,200 |
| 2024 | $1,596 | $301,200 | $46,000 | $255,200 |
| 2023 | $1,476 | $301,200 | $46,000 | $255,200 |
| 2022 | $1,387 | $211,700 | $40,000 | $171,700 |
| 2021 | $1,569 | $211,700 | $40,000 | $171,700 |
| 2020 | $1,219 | $186,100 | $40,000 | $146,100 |
| 2019 | $1,219 | $186,100 | $40,000 | $146,100 |
| 2018 | $1,064 | $161,200 | $40,000 | $121,200 |
| 2017 | $1,048 | $161,200 | $40,000 | $121,200 |
| 2016 | $1,624 | $58,800 | $40,000 | $18,800 |
| 2015 | -- | $20,000 | $20,000 | $0 |
| 2014 | -- | $15,000 | $15,000 | $0 |
Agents Affiliated with this Home
-

Seller's Agent in 2020
Michele Gibson
Samson Properties
(703) 401-6221
3 in this area
184 Total Sales
-

Buyer's Agent in 2020
Judy Hill
Century 21 Campbell Realty, Inc.
(540) 622-3191
2 in this area
6 Total Sales
-

Seller's Agent in 2015
Deena Davis
Samson Properties
(703) 989-2439
2 in this area
12 Total Sales
-

Buyer's Agent in 2015
Linda Leathers
EXP Realty, LLC
(540) 604-3986
22 Total Sales
Map
Source: Bright MLS
MLS Number: VAWR140868
APN: 7A-4-28
- 24 Spring Hollow Rd
- 125 Spring Hollow Rd
- 230 Spring Hollow Rd
- Lot 62 Roaches Run Rd
- Lot 90A,91A,129,130, Vesey Dr
- 664 Old Oak Ln
- 68 Farms Ridge Ln
- 0 0 Unit VAWR2011590
- 31 Old Oak Ln
- 1408 Western Ln
- 252 Wendy Hill Rd
- 6521 Howellsville Rd
- 671 Pine Ridge Dr
- 4792 Howellsville Rd
- 0 Martin Farm Rd Martins Farm Rd
- Lot 8-10 Howellsville Rd
- 922 Manor Rd
- 0 Manor Rd Unit VACL2003464
- 0 Manor Rd Unit VACL2003462
- Lot 358 Western Ln
