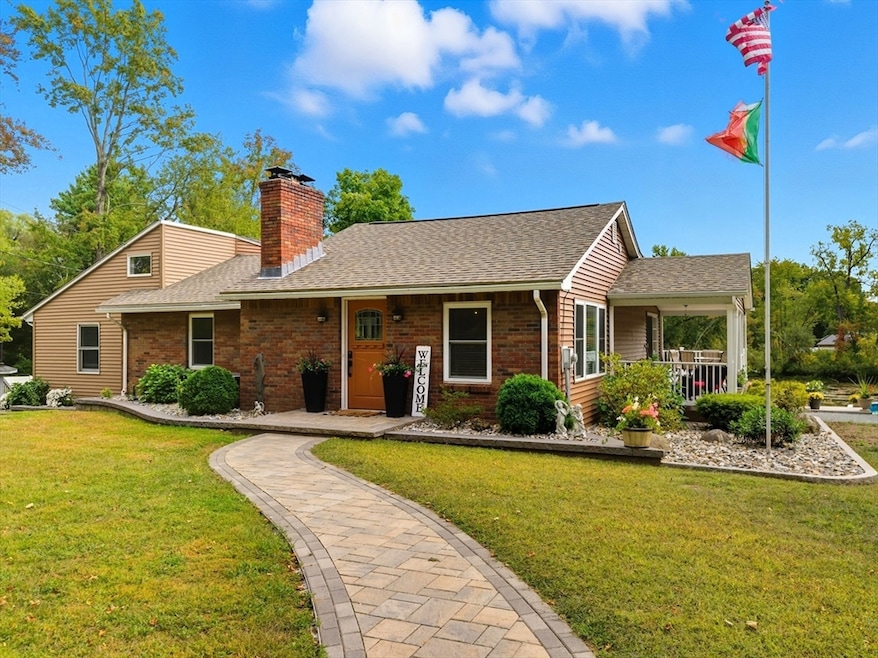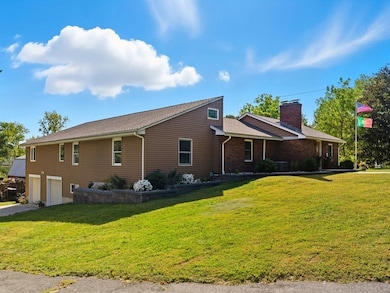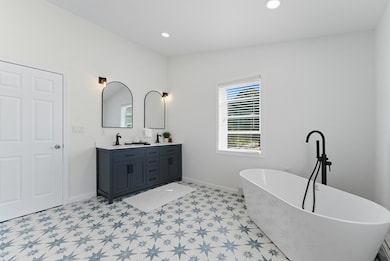70 Sroka Ln Ludlow, MA 01056
Estimated payment $4,228/month
Highlights
- Barn or Stable
- Above Ground Pool
- 1 Acre Lot
- East Street Elementary School Rated A-
- Scenic Views
- Open Floorplan
About This Home
Impressive ranch-style home offering ~3,000 sq ft of one floor living, beautifully set on a private acre lot. Ideal for those who need space to work, relax, or entertain, this property is a rare find with features that suit a variety of lifestyles. The heart of the home is a large, remodeled eat-in kitchen w/modern finishes, seamlessly flowing into a sun-filled dining area w/walls of windows & direct access to a charming wraparound porch. Enjoy a giant family rm w/vaulted ceilings & skylights, a cozy living rm w/fireplace, and up to 5 bdrms alongside 2 updated, luxurious baths. For those needing workspace or storage, this home includes an oversized heated garage w/room for 4 vehicles PLUS a spacious workshop area—ideal for contractors or hobbyists. There's also a 2-story barn, a storage shed, and a partially finished bsmnt featuring a 2nd fireplace, additional family rm, and a sunroom. Outside, enjoy the AG pool and the peace of a private setting just minutes from local amenities.
Home Details
Home Type
- Single Family
Est. Annual Taxes
- $6,381
Year Built
- Built in 1959 | Remodeled
Lot Details
- 1 Acre Lot
- Street terminates at a dead end
- Garden
- Property is zoned AG
Parking
- 4 Car Attached Garage
- Parking Storage or Cabinetry
- Workshop in Garage
- Driveway
- Open Parking
- Off-Street Parking
Property Views
- Pond
- Scenic Vista
Home Design
- Ranch Style House
- Frame Construction
- Shingle Roof
Interior Spaces
- Open Floorplan
- Vaulted Ceiling
- Recessed Lighting
- Family Room with Fireplace
- 2 Fireplaces
- Dining Area
- Home Office
- Bonus Room
- Sun or Florida Room
Kitchen
- Range
- Microwave
- Dishwasher
- Solid Surface Countertops
Flooring
- Wood
- Ceramic Tile
Bedrooms and Bathrooms
- 4 Bedrooms
- Walk-In Closet
- 3 Full Bathrooms
- Bathtub with Shower
Laundry
- Laundry in Bathroom
- Washer and Electric Dryer Hookup
Partially Finished Basement
- Walk-Out Basement
- Basement Fills Entire Space Under The House
- Interior Basement Entry
- Garage Access
- Laundry in Basement
Outdoor Features
- Above Ground Pool
- Covered Deck
- Covered Patio or Porch
- Outdoor Storage
Farming
- Barn or Stable
Utilities
- Central Air
- Heating System Uses Oil
- Baseboard Heating
- Private Water Source
- Water Heater
- Private Sewer
Community Details
- No Home Owners Association
Listing and Financial Details
- Assessor Parcel Number M:16C B:14100 P:21,2556195
Map
Home Values in the Area
Average Home Value in this Area
Tax History
| Year | Tax Paid | Tax Assessment Tax Assessment Total Assessment is a certain percentage of the fair market value that is determined by local assessors to be the total taxable value of land and additions on the property. | Land | Improvement |
|---|---|---|---|---|
| 2025 | $6,381 | $367,800 | $92,300 | $275,500 |
| 2024 | $6,013 | $332,400 | $92,300 | $240,100 |
| 2023 | $5,714 | $292,900 | $76,700 | $216,200 |
| 2022 | $5,399 | $270,100 | $76,700 | $193,400 |
| 2021 | $2,579 | $255,500 | $76,700 | $178,800 |
| 2020 | $5,157 | $250,100 | $75,600 | $174,500 |
| 2019 | $4,957 | $250,100 | $74,800 | $175,300 |
| 2018 | $4,697 | $247,100 | $74,800 | $172,300 |
| 2017 | $4,686 | $252,900 | $76,200 | $176,700 |
| 2016 | $4,456 | $245,800 | $74,700 | $171,100 |
| 2015 | $4,233 | $244,800 | $74,000 | $170,800 |
Property History
| Date | Event | Price | List to Sale | Price per Sq Ft | Prior Sale |
|---|---|---|---|---|---|
| 10/11/2025 10/11/25 | Price Changed | $699,900 | -1.4% | $241 / Sq Ft | |
| 09/30/2025 09/30/25 | For Sale | $710,000 | +209.4% | $244 / Sq Ft | |
| 04/10/2014 04/10/14 | Sold | $229,500 | 0.0% | $79 / Sq Ft | View Prior Sale |
| 09/03/2013 09/03/13 | Pending | -- | -- | -- | |
| 07/10/2013 07/10/13 | Off Market | $229,500 | -- | -- | |
| 05/20/2013 05/20/13 | Price Changed | $230,000 | -6.9% | $79 / Sq Ft | |
| 04/28/2013 04/28/13 | For Sale | $247,000 | -- | $85 / Sq Ft |
Purchase History
| Date | Type | Sale Price | Title Company |
|---|---|---|---|
| Not Resolvable | $5,000 | -- | |
| Not Resolvable | $229,500 | -- | |
| Deed | -- | -- | |
| Deed | $309,000 | -- | |
| Deed | $110,000 | -- |
Mortgage History
| Date | Status | Loan Amount | Loan Type |
|---|---|---|---|
| Previous Owner | $183,600 | New Conventional | |
| Previous Owner | $360,000 | Purchase Money Mortgage | |
| Previous Owner | $293,550 | Purchase Money Mortgage | |
| Previous Owner | $95,000 | No Value Available | |
| Previous Owner | $88,000 | Purchase Money Mortgage |
Source: MLS Property Information Network (MLS PIN)
MLS Number: 73437664
APN: LUDL-161410-000000-C000021
- 57 Beachside Dr
- 84 Chapin Greene Dr
- 51 Parkview St
- 665 Center St Unit 705
- 665 Center St Unit 311
- 665 Center St Unit 706
- 517 Ideal Ln Unit 610
- 517 Ideal Ln Unit 401
- 142 Amherst St
- 60 Loopley St
- 42 Loopley St
- 148 Yale St
- 87 Prokop Ave
- '0' Rood St
- 87 Haviland St
- 138 Ridgeview Cir
- 32 White St
- 98 Fuller St Unit 32
- 84 Fuller St Unit 1
- 70 Fuller St
- 356 East St Unit 358
- 358 East St Unit 358
- 97 Winsor St Unit 10
- 32 Parker St Unit 2A
- 18 Healey St Unit 20
- 1335-1337 Worcester St Unit 1
- 1243 Worcester St Unit 1241
- 19-21 Daniel St Unit 19
- 28 Wedgewood Cir Unit 1
- 61 Glenmore St
- 101 Minechoag Heights Unit 103
- 14 Horseshoe Ln
- 67 Basil Rd Unit 1
- 194 Lake Dr Unit 194 lake
- 1118 Boston Rd Unit 1
- 1 Beacon Cir
- 70 Gary Rd
- 660 Boston Rd Unit 1
- 531 Berkshire Ave Unit 2
- 531 Berkshire Ave Unit 3-Bedroom Apartment







