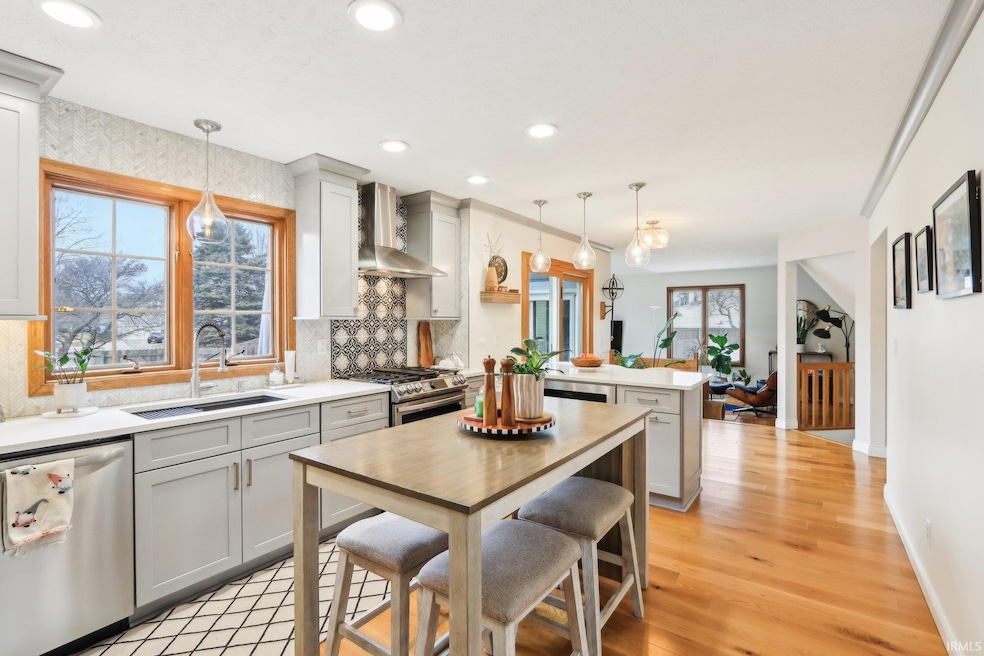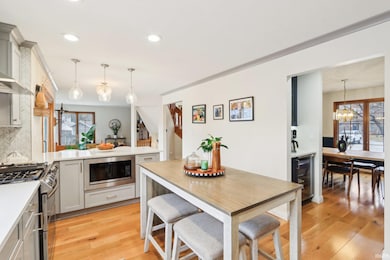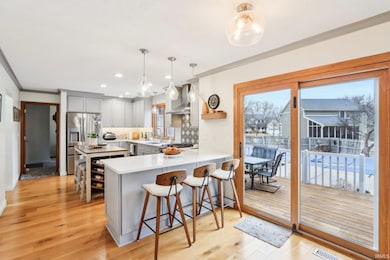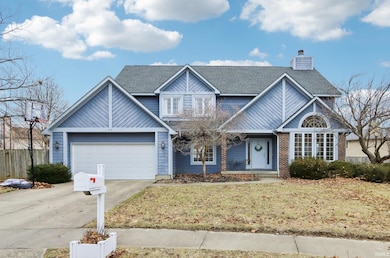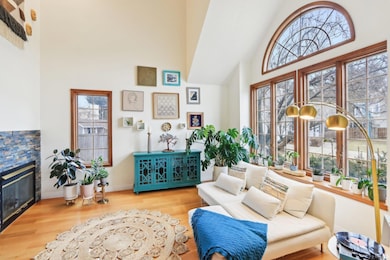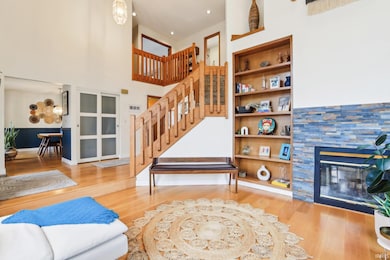
70 Steuben Ct West Lafayette, IN 47906
Estimated payment $4,176/month
Highlights
- In Ground Pool
- Primary Bedroom Suite
- Traditional Architecture
- West Lafayette Elementary School Rated A+
- Vaulted Ceiling
- Wood Flooring
About This Home
**Remodeled Home in University Farms – Move-In Ready!** Welcome to this beautifully remodeled two-story home in the highly sought-after University Farms neighborhood. From the moment you step inside, you’ll notice the thoughtful updates and modern finishes throughout. Gleaming hardwood floors flow seamlessly across the main level, complemented by stylish new light fixtures and a completely reimagined kitchen featuring solid surface countertops, new cabinetry, modern appliances, a chic backsplash, and a gas range with hood vent. Enjoy the warmth and charm of a dual-sided fireplace shared between the sunlit living and family rooms. A sleekly renovated half bath completes the main level. Upstairs, you'll find four spacious bedrooms and two full baths, including a the primary suite with an en suite bath and walk-in closet. The finished basement offers expanded living space with updated ceilings, recessed lighting, and a large storage room currently used as a home gym. Step outside to a screened-in porch or relax on the back deck overlooking the in-ground pool with diving board, all surrounded by a fully fenced, generously sized backyard—ideal for summer fun and gatherings. Located within the award-winning West Lafayette School Corporation and just minutes from the farmers market, community center, dog park, Purdue University, shopping, and beautiful trails, all of this on a quiet cul-de-sac. New AC unit, water softener & pool liner.
Home Details
Home Type
- Single Family
Est. Annual Taxes
- $6,063
Year Built
- Built in 1989
Lot Details
- 0.33 Acre Lot
- Lot Dimensions are 80x159
- Cul-De-Sac
- Wood Fence
- Landscaped
Parking
- 2 Car Attached Garage
- Garage Door Opener
- Driveway
Home Design
- Traditional Architecture
- Brick Exterior Construction
- Asphalt Roof
- Wood Siding
Interior Spaces
- 2-Story Property
- Built-in Bookshelves
- Vaulted Ceiling
- Ceiling Fan
- Gas Log Fireplace
- Pocket Doors
- Living Room with Fireplace
- Formal Dining Room
- Screened Porch
- Laundry on main level
Kitchen
- Gas Oven or Range
- Solid Surface Countertops
- Disposal
Flooring
- Wood
- Carpet
Bedrooms and Bathrooms
- 4 Bedrooms
- Primary Bedroom Suite
- Walk-In Closet
- Double Vanity
- Bathtub With Separate Shower Stall
Basement
- Basement Fills Entire Space Under The House
- Block Basement Construction
Outdoor Features
- In Ground Pool
- Patio
Location
- Suburban Location
Schools
- Happy Hollow/Cumberland Elementary School
- West Lafayette Middle School
- West Lafayette High School
Utilities
- Forced Air Heating and Cooling System
- Heating System Uses Gas
- Cable TV Available
Listing and Financial Details
- Assessor Parcel Number 79-07-05-303-014.000-035
Community Details
Overview
- University Farm Subdivision
Recreation
- Community Pool
Map
Home Values in the Area
Average Home Value in this Area
Tax History
| Year | Tax Paid | Tax Assessment Tax Assessment Total Assessment is a certain percentage of the fair market value that is determined by local assessors to be the total taxable value of land and additions on the property. | Land | Improvement |
|---|---|---|---|---|
| 2024 | $6,063 | $520,500 | $82,300 | $438,200 |
| 2023 | $6,063 | $497,300 | $82,300 | $415,000 |
| 2022 | $5,283 | $433,800 | $82,300 | $351,500 |
| 2021 | $4,156 | $342,800 | $65,400 | $277,400 |
| 2020 | $3,960 | $326,900 | $65,400 | $261,500 |
| 2019 | $3,875 | $318,500 | $65,400 | $253,100 |
| 2018 | $3,785 | $305,400 | $52,300 | $253,100 |
| 2017 | $3,692 | $298,500 | $52,300 | $246,200 |
| 2016 | $3,634 | $293,300 | $52,300 | $241,000 |
| 2014 | $3,468 | $283,100 | $52,300 | $230,800 |
| 2013 | $3,320 | $270,800 | $52,300 | $218,500 |
Property History
| Date | Event | Price | Change | Sq Ft Price |
|---|---|---|---|---|
| 06/02/2025 06/02/25 | Price Changed | $659,000 | -2.4% | $209 / Sq Ft |
| 05/08/2025 05/08/25 | For Sale | $675,000 | +25.0% | $214 / Sq Ft |
| 04/25/2022 04/25/22 | Sold | $540,000 | +8.0% | $171 / Sq Ft |
| 02/22/2022 02/22/22 | Pending | -- | -- | -- |
| 02/18/2022 02/18/22 | For Sale | $500,000 | -- | $158 / Sq Ft |
Purchase History
| Date | Type | Sale Price | Title Company |
|---|---|---|---|
| Warranty Deed | $540,000 | None Listed On Document |
Mortgage History
| Date | Status | Loan Amount | Loan Type |
|---|---|---|---|
| Open | $496,800 | New Conventional | |
| Previous Owner | $154,834 | New Conventional | |
| Previous Owner | $20,000 | Credit Line Revolving | |
| Previous Owner | $194,000 | New Conventional | |
| Previous Owner | $160,000 | Unknown | |
| Previous Owner | $20,000 | Credit Line Revolving |
Similar Homes in West Lafayette, IN
Source: Indiana Regional MLS
MLS Number: 202516640
APN: 79-07-05-303-014.000-035
- 10 Steuben Ct
- 3208 Hamilton St
- 220 Wood Dale St
- 3072 Hamilton St
- 141 Indian Rock Dr
- 112 Hideaway Ln
- 3638 Swansea Dr
- 200 Hamilton St
- 3515 Hamilton St
- 3622 Glenridge Ln
- 534 Lagrange St
- 3507 Wakefield Dr
- 3449 Brixford Ln
- 3467 Brixford Ln
- 3674 Wakefield Dr
- 321 Overlook Dr
- 625 Cumberland Ave
- 3420 Burnley Dr
- 199 Millingden Trail
- 201 Colony Rd
