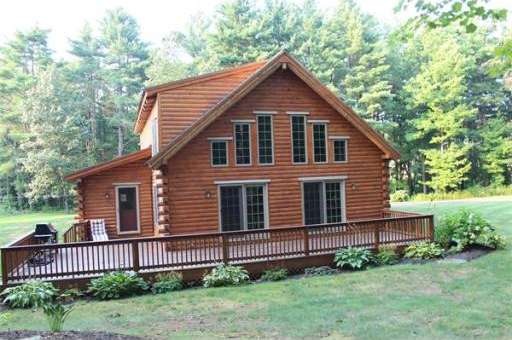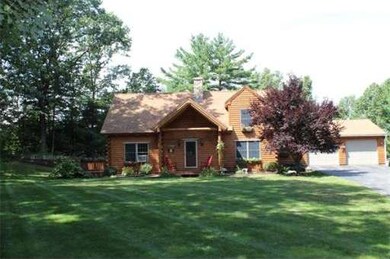
70 Stone School Rd Sutton, MA 01590
About This Home
As of January 2017Immediately upon entering you will be struck by the beauty of this log home.Young & nestled privately on 6 acres, with its soaring ceiling, log beams, lg windows & doors bringing the outside in, and an open floor plan to see & enjoy it all - it is simply stunning! Kitchen boasts custom cabs, granite, double oven & island w/snack bar. Log stairs lead to lg loft area & master bdrm w/bath featuring a huge walk in closet! Finished LL w/office, family rm, craft room & bath. Much more, a unique find!
Home Details
Home Type
Single Family
Est. Annual Taxes
$7,363
Year Built
2002
Lot Details
0
Listing Details
- Lot Description: Wooded, Paved Drive, Easements, Level
- Special Features: 12
- Property Sub Type: Detached
- Year Built: 2002
Interior Features
- Has Basement: Yes
- Primary Bathroom: Yes
- Number of Rooms: 7
- Amenities: Shopping, Park, Walk/Jog Trails, Stables, Golf Course, Medical Facility, Bike Path, Highway Access, House of Worship
- Electric: Circuit Breakers
- Energy: Insulated Windows, Insulated Doors
- Interior Amenities: Central Vacuum, Cable Available
- Basement: Full, Finished, Interior Access, Bulkhead
- Bedroom 2: First Floor
- Bathroom #1: First Floor
- Bathroom #2: Second Floor
- Bathroom #3: Basement
- Kitchen: First Floor
- Laundry Room: First Floor
- Living Room: First Floor
- Master Bedroom: Second Floor
- Master Bedroom Description: Full Bath, Cathedral Ceils, Ceiling Fans, Wall to Wall Carpet
- Dining Room: First Floor
- Family Room: Basement
Exterior Features
- Construction: Log
- Exterior: Log
- Exterior Features: Porch, Deck - Wood, Fruit Trees
- Foundation: Poured Concrete
Garage/Parking
- Garage Parking: Attached
- Garage Spaces: 2
- Parking: Off-Street, Improved Driveway, Paved Driveway
- Parking Spaces: 8
Utilities
- Heat Zones: 3
- Hot Water: Oil, Tank
Ownership History
Purchase Details
Home Financials for this Owner
Home Financials are based on the most recent Mortgage that was taken out on this home.Purchase Details
Home Financials for this Owner
Home Financials are based on the most recent Mortgage that was taken out on this home.Purchase Details
Similar Home in Sutton, MA
Home Values in the Area
Average Home Value in this Area
Purchase History
| Date | Type | Sale Price | Title Company |
|---|---|---|---|
| Not Resolvable | $390,000 | -- | |
| Not Resolvable | $350,000 | -- | |
| Deed | $100,000 | -- |
Mortgage History
| Date | Status | Loan Amount | Loan Type |
|---|---|---|---|
| Open | $245,000 | New Conventional | |
| Previous Owner | $350,000 | New Conventional | |
| Previous Owner | $427,027 | No Value Available | |
| Previous Owner | $120,000 | No Value Available | |
| Previous Owner | $70,000 | No Value Available | |
| Previous Owner | $50,000 | No Value Available |
Property History
| Date | Event | Price | Change | Sq Ft Price |
|---|---|---|---|---|
| 01/06/2017 01/06/17 | Sold | $390,000 | -2.5% | $190 / Sq Ft |
| 10/21/2016 10/21/16 | Pending | -- | -- | -- |
| 09/14/2016 09/14/16 | For Sale | $399,900 | +14.3% | $195 / Sq Ft |
| 11/30/2012 11/30/12 | Sold | $350,000 | +0.9% | $170 / Sq Ft |
| 11/21/2012 11/21/12 | Pending | -- | -- | -- |
| 08/20/2012 08/20/12 | For Sale | $347,000 | -- | $169 / Sq Ft |
Tax History Compared to Growth
Tax History
| Year | Tax Paid | Tax Assessment Tax Assessment Total Assessment is a certain percentage of the fair market value that is determined by local assessors to be the total taxable value of land and additions on the property. | Land | Improvement |
|---|---|---|---|---|
| 2025 | $7,363 | $590,900 | $178,600 | $412,300 |
| 2024 | $7,141 | $554,000 | $153,600 | $400,400 |
| 2023 | $7,020 | $498,600 | $136,400 | $362,200 |
| 2022 | $6,919 | $445,800 | $137,700 | $308,100 |
| 2021 | $7,027 | $430,300 | $137,700 | $292,600 |
| 2020 | $6,831 | $417,800 | $137,700 | $280,100 |
| 2019 | $6,526 | $384,800 | $137,700 | $247,100 |
| 2018 | $6,283 | $369,400 | $137,700 | $231,700 |
| 2017 | $6,114 | $360,500 | $122,600 | $237,900 |
| 2016 | $6,023 | $351,200 | $122,600 | $228,600 |
| 2015 | $5,792 | $338,700 | $122,600 | $216,100 |
| 2014 | $5,795 | $332,300 | $129,100 | $203,200 |
Agents Affiliated with this Home
-
E
Seller's Agent in 2017
Edmund Wong
New Year Realty
(617) 830-9870
25 Total Sales
-
N
Buyer's Agent in 2017
Non Member
Non Member Office
-

Seller's Agent in 2012
Dana Claflin
RE/MAX
(508) 498-4417
2 in this area
61 Total Sales
-

Buyer's Agent in 2012
Brian Dicks
ERA Key Realty Services
(508) 509-5198
1 in this area
70 Total Sales
Map
Source: MLS Property Information Network (MLS PIN)
MLS Number: 71424643
APN: SUTT-000011-000000-000289
- 229 Worcester-Providence Turnpike
- 142 Stone School Rd
- 8 Dudley Rd
- 3 Wildflower Dr
- 15 Dodge Hill Rd
- 37 Buttonwood Ave
- 41 Clubhouse Way Unit 41
- 55 Hartness Rd
- 82 Central Turnpike
- 118 Worcester-Providence Turnpike
- 188 Boston Rd
- 16 Judith Cir
- 5 Peach Tree Dr
- 242 Boston Rd
- 51 Lincoln Rd
- 12 Central Turnpike
- 80 Ariel Cir
- 7 Central Turnpike
- 191 Hartness Rd
- 29 Chipper Hill Rd






