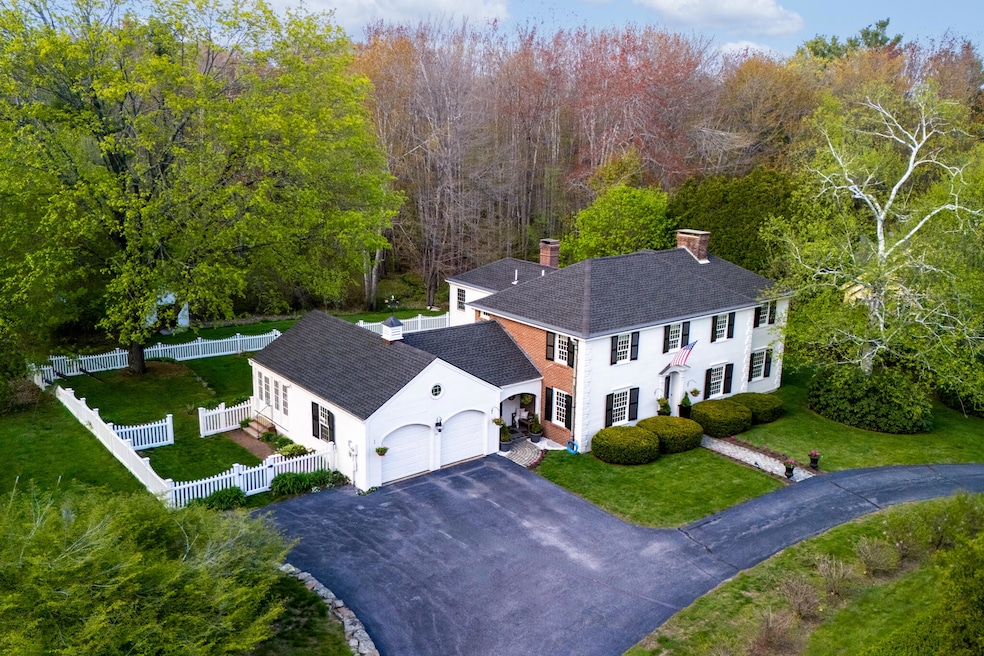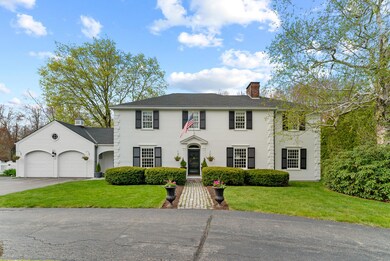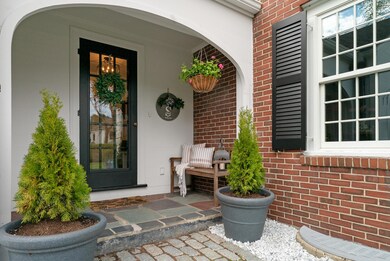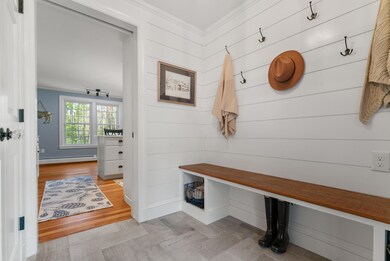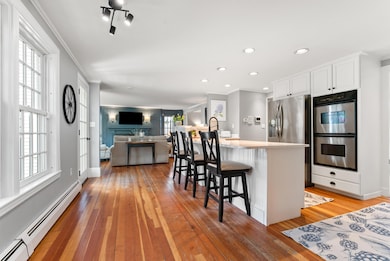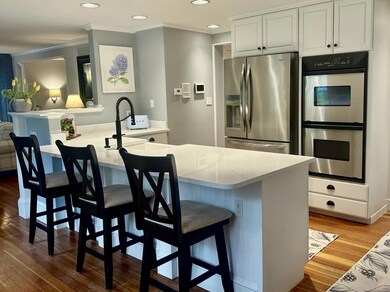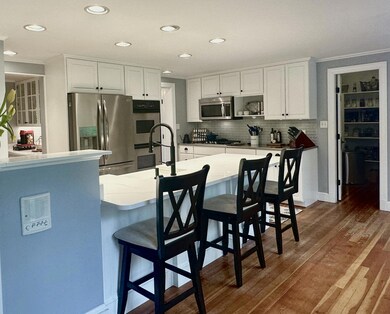Located along one of the most iconic and coveted stretches in town, this stunning residence—impeccably designed by renowned architect Royal Barry Wills—seamlessly marries timeless New England charm with thoughtful, modern updates. The quality of craftsmanship and attention to detail is evident from the moment you enter. The first floor welcomes you with a light-filled sunroom, a beautifully renovated kitchen outfitted with a walk-in pantry and a butler's pantry, and a warm, inviting family room featuring built-ins and a fireplace brimming with character and a pellet stove insert perfect for colder days. A generous dining room and elegant living room—anchored by a second fireplace—offer the perfect setting for entertaining. The home office, complete with an antique desk and abundant natural light, provides a sophisticated workspace, while the library offers a quiet retreat to unwind with a good book. A tastefully appointed half bath and mudroom complete the main level. Upstairs, the expansive primary suite is a true sanctuary, offering three closets—two of which are walk-ins—and a luxurious en-suite bath. Three additional spacious bedrooms, including a second en-suite with a walk-in closet, provide ample space for guests or family. Another beautifully updated full bath enhances the second floor's comfort and functionality. The basement offers extensive storage, a workshop area, and yet another fireplace, creating endless opportunities for hobby space or additional living area. Set on a beautifully landscaped lot, the outdoor spaces are just as impressive—designed for gathering and relaxation with a deck and two distinct patio areas, perfect for alfresco dining or quiet evenings under the stars. Two-car attached garage. Just minutes from the beach, shopping, dining, and entertainment, this home offers a rare blend of historic grace, modern ease, and an unbeatable location. It is a true legacy property - not to be missed. Open Houses: 5/24 11a-1pm & 5/25 10am-12pm.

