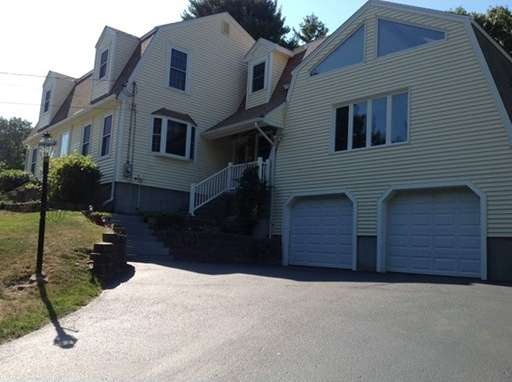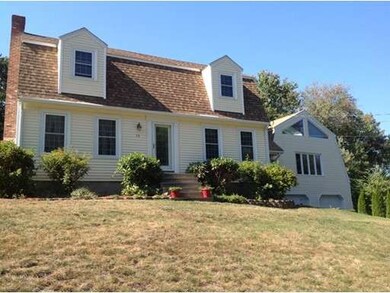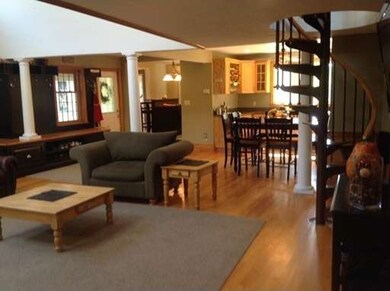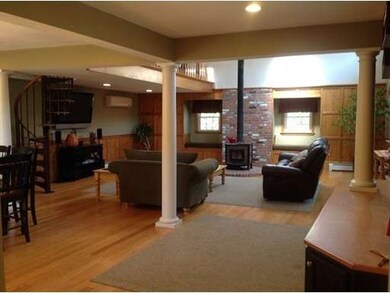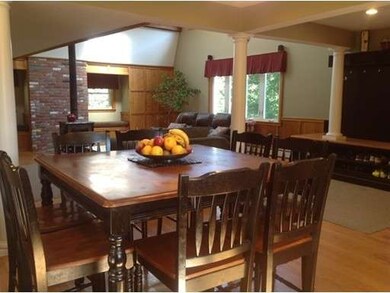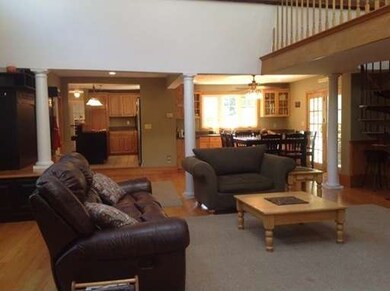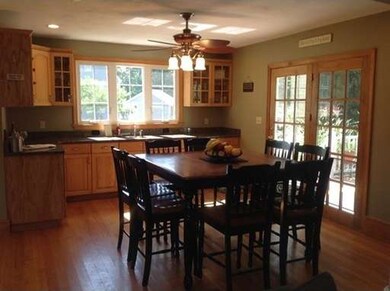
70 Sumner Perry Dr Wrentham, MA 02093
About This Home
As of March 2018Come view this absolutely gorgeous home in one of Wrentham's most sought after neighborhoods! This meticulously maintained home is in pristine condition throughout! Boasting a new high end kitchen equipped with stainless steel appliances, a center island with a Jenn-Air cooktop, granite countertops, and tons of cabinets. Enjoy an open, spacious, floor plan with unlimited entertaining options in the OVERSIZED great room with wet bar, wine fridge, and sliders leading to large deck. Top floor includes three generous bedrooms, two additional baths, and a master suite soaked in natural sunlight. An attached two car garage, central air conditioning, gleaming hardwood floors, insulated windows, vinyl siding, and a new roof in 2013 complete the package! Too many updates to list! Come have a look! Don't let this wonderful home pass you by!
Ownership History
Purchase Details
Home Financials for this Owner
Home Financials are based on the most recent Mortgage that was taken out on this home.Purchase Details
Home Financials for this Owner
Home Financials are based on the most recent Mortgage that was taken out on this home.Purchase Details
Purchase Details
Purchase Details
Map
Home Details
Home Type
Single Family
Est. Annual Taxes
$8,222
Year Built
1978
Lot Details
0
Listing Details
- Lot Description: Paved Drive
- Special Features: None
- Property Sub Type: Detached
- Year Built: 1978
Interior Features
- Has Basement: Yes
- Fireplaces: 2
- Primary Bathroom: Yes
- Number of Rooms: 11
- Electric: Circuit Breakers, 200 Amps
- Energy: Insulated Windows, Insulated Doors
- Flooring: Tile, Wall to Wall Carpet, Hardwood
- Insulation: Full
- Interior Amenities: Central Vacuum, Cable Available, Wetbar, Walk-up Attic
- Basement: Full, Finished, Garage Access, Concrete Floor
- Bedroom 2: Second Floor, 12X18
- Bedroom 3: Third Floor, 12X12
- Bedroom 4: Second Floor, 11X9
- Bathroom #1: First Floor, 8X8
- Bathroom #2: Second Floor, 8X8
- Bathroom #3: Second Floor, 8X10
- Kitchen: First Floor, 11X12
- Laundry Room: Basement
- Living Room: First Floor, 23X12
- Master Bedroom: Second Floor, 20X14
- Master Bedroom Description: Bathroom - Full, Bathroom - Double Vanity/Sink, Ceiling - Cathedral, Closet - Walk-in, Flooring - Wall to Wall Carpet
- Dining Room: First Floor, 15X12
- Family Room: First Floor, 34X26
Exterior Features
- Construction: Frame, Stone/Concrete
- Exterior: Vinyl
- Exterior Features: Porch, Deck - Composite
- Foundation: Poured Concrete
Garage/Parking
- Garage Parking: Attached, Under, Garage Door Opener
- Garage Spaces: 2
- Parking: Off-Street, Paved Driveway
- Parking Spaces: 8
Utilities
- Cooling Zones: 3
- Heat Zones: 3
- Hot Water: Natural Gas
- Utility Connections: for Electric Range, for Electric Oven
Similar Homes in Wrentham, MA
Home Values in the Area
Average Home Value in this Area
Purchase History
| Date | Type | Sale Price | Title Company |
|---|---|---|---|
| Not Resolvable | $467,000 | -- | |
| Not Resolvable | $494,900 | -- | |
| Deed | $203,000 | -- | |
| Deed | $210,000 | -- | |
| Deed | $192,000 | -- |
Mortgage History
| Date | Status | Loan Amount | Loan Type |
|---|---|---|---|
| Open | $450,000 | Stand Alone Refi Refinance Of Original Loan | |
| Closed | $420,000 | Adjustable Rate Mortgage/ARM | |
| Closed | $437,000 | New Conventional | |
| Previous Owner | $478,382 | FHA | |
| Previous Owner | $75,000 | No Value Available | |
| Previous Owner | $260,000 | No Value Available | |
| Previous Owner | $268,000 | No Value Available | |
| Previous Owner | $170,000 | No Value Available | |
| Previous Owner | $182,000 | No Value Available |
Property History
| Date | Event | Price | Change | Sq Ft Price |
|---|---|---|---|---|
| 03/20/2018 03/20/18 | Sold | $467,000 | -0.6% | $163 / Sq Ft |
| 01/22/2018 01/22/18 | Pending | -- | -- | -- |
| 12/29/2017 12/29/17 | Price Changed | $469,900 | -4.1% | $164 / Sq Ft |
| 11/10/2017 11/10/17 | For Sale | $489,900 | -1.0% | $171 / Sq Ft |
| 04/22/2015 04/22/15 | Sold | $494,900 | 0.0% | $165 / Sq Ft |
| 03/19/2015 03/19/15 | Pending | -- | -- | -- |
| 02/26/2015 02/26/15 | Off Market | $494,900 | -- | -- |
| 02/02/2015 02/02/15 | For Sale | $499,900 | -- | $167 / Sq Ft |
Tax History
| Year | Tax Paid | Tax Assessment Tax Assessment Total Assessment is a certain percentage of the fair market value that is determined by local assessors to be the total taxable value of land and additions on the property. | Land | Improvement |
|---|---|---|---|---|
| 2025 | $8,222 | $709,400 | $261,600 | $447,800 |
| 2024 | $7,783 | $648,600 | $261,600 | $387,000 |
| 2023 | $7,954 | $630,300 | $237,800 | $392,500 |
| 2022 | $7,510 | $549,400 | $214,200 | $335,200 |
| 2021 | $7,328 | $520,800 | $191,300 | $329,500 |
| 2020 | $7,944 | $557,500 | $174,600 | $382,900 |
| 2019 | $8,096 | $573,400 | $190,500 | $382,900 |
| 2018 | $7,449 | $523,100 | $174,800 | $348,300 |
| 2017 | $7,239 | $508,000 | $171,400 | $336,600 |
| 2016 | $6,880 | $481,800 | $166,400 | $315,400 |
| 2015 | $6,041 | $403,300 | $160,000 | $243,300 |
| 2014 | $5,671 | $370,400 | $153,900 | $216,500 |
Source: MLS Property Information Network (MLS PIN)
MLS Number: 71789094
APN: WREN-000008L-000004-000009
- 14 Earle Stewart Ln
- 287 Taunton St
- 215 East St
- 20 Oak Point
- 371 Franklin St
- 1 Lorraine Metcalf Dr
- 19 Lloyd Ave
- 25 Partridge View Ln S
- 10 Lyndon Rd
- 293 Shears St
- 321 Shears St
- 30 Nickerson Ln
- 124 Berry St
- 10 Sycamore Rd
- 170 Lafayette Ave
- 483 Thurston St
- 50 Reed Fulton Ave Unit Lot 61
- 90 Reed Fulton Ave Unit Lot 56
- 7 Weber Farm Rd Unit 7
- 0 Joshua Rd
