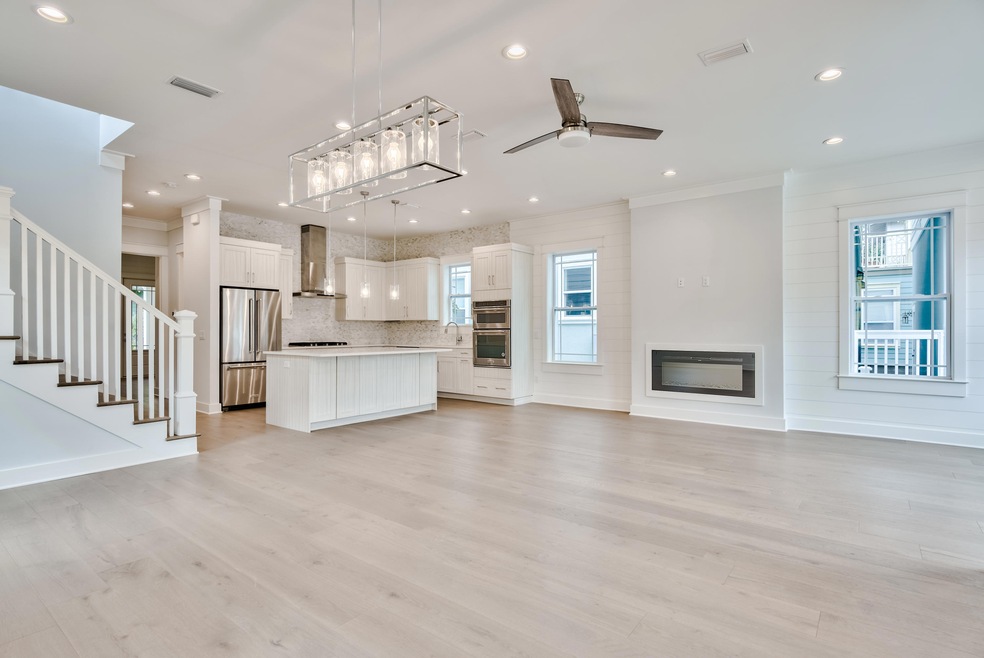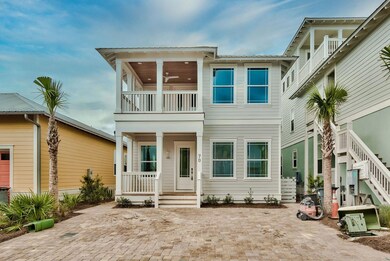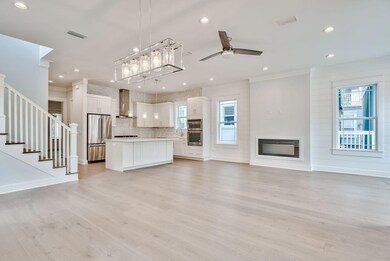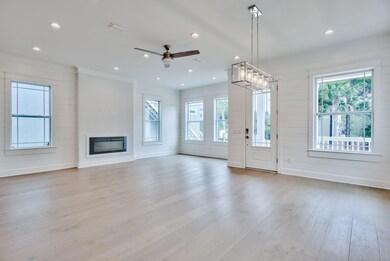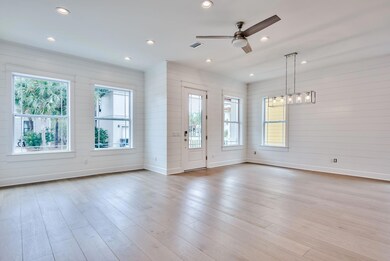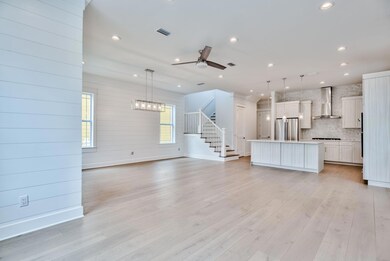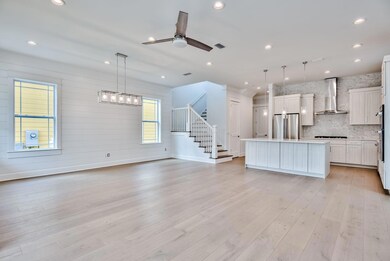
70 Surfer Ln Seacrest, FL 32461
Seacrest Beach NeighborhoodEstimated Value: $1,791,535 - $2,069,000
Highlights
- Beach
- Deeded access to the beach
- Main Floor Primary Bedroom
- Bay Elementary School Rated A-
- Florida Architecture
- Bonus Room
About This Home
As of December 2020Newly completed construction by Bay Custom Builders, this beautifully designed beach house has a grand facade with porches on two levels. The entrance will invite you into a full-width living room with ample space for defined formal dining and living areas beneath an airy 10-foot ceiling. The open kitchen draws the eye with its tasteful cabinets and comprehensive range of fitted appliances. Tailor-made for gourmets and those who love to entertain, it boasts a 9-foot island which is sure to be a natural hub for hanging out or lingering over breakfast and pre-dinner cocktails. The hallway leads to a guest bathroom, laundry and master suite. The turning staircase leads up to an open entertaining area which would make an ideal second sitting room or play area. The well-planned second floor space includes a second master suite, two guest bedrooms and a practical bunk room fitted with six bunks - a fun space for youngsters to call their own. Discover your own favorite café for breakfast in the neighborhood or enjoy the dining, boutique shopping and entertainment just a few blocks from Rosemary and Alys Beach. The stunning white beach is just a short distance away for morning walks or fishing, and golfers are minutes away from Camp Creek Golf Club. In the opposite direction, Camp Helen State Park provides a natural environment rich in outdoor activities including birding, hiking, kayaking and fishing on Lake Powell.
Home Details
Home Type
- Single Family
Est. Annual Taxes
- $1,670
Year Built
- Built in 2019 | Under Construction
Lot Details
- 3,049 Sq Ft Lot
- Lot Dimensions are 35x90
HOA Fees
- $250 Monthly HOA Fees
Home Design
- Florida Architecture
- Metal Roof
- Wood Siding
Interior Spaces
- 2,721 Sq Ft Home
- 2-Story Property
- Ceiling Fan
- Recessed Lighting
- Living Room
- Bonus Room
Kitchen
- Gas Oven or Range
- Cooktop
- Ice Maker
- Dishwasher
- Wine Refrigerator
- Disposal
Bedrooms and Bathrooms
- 5 Bedrooms
- Primary Bedroom on Main
- En-Suite Primary Bedroom
Laundry
- Dryer
- Washer
Outdoor Features
- Deeded access to the beach
- Balcony
- Covered Deck
- Covered patio or porch
Schools
- Dune Lakes Elementary School
- Seaside Middle School
- South Walton High School
Utilities
- Central Heating and Cooling System
- Phone Available
- Cable TV Available
Listing and Financial Details
- Assessor Parcel Number 26-3S-18-16034-00N-0080
Community Details
Overview
- Association fees include accounting, internet service, management, master, recreational faclty
- Seacrest Beach Subdivision
Amenities
- Community Barbecue Grill
- Community Pavilion
Recreation
- Beach
- Community Pool
Ownership History
Purchase Details
Home Financials for this Owner
Home Financials are based on the most recent Mortgage that was taken out on this home.Purchase Details
Similar Homes in Seacrest, FL
Home Values in the Area
Average Home Value in this Area
Purchase History
| Date | Buyer | Sale Price | Title Company |
|---|---|---|---|
| Sathanandam Shyam Kumar | $1,270,000 | None Available | |
| Bay Custom Builders Inc | $237,000 | Attorney |
Mortgage History
| Date | Status | Borrower | Loan Amount |
|---|---|---|---|
| Open | Sathanandam Shyam Kumar | $510,000 |
Property History
| Date | Event | Price | Change | Sq Ft Price |
|---|---|---|---|---|
| 12/15/2020 12/15/20 | Sold | $1,270,000 | 0.0% | $467 / Sq Ft |
| 10/22/2020 10/22/20 | Pending | -- | -- | -- |
| 10/06/2020 10/06/20 | For Sale | $1,270,000 | -- | $467 / Sq Ft |
Tax History Compared to Growth
Tax History
| Year | Tax Paid | Tax Assessment Tax Assessment Total Assessment is a certain percentage of the fair market value that is determined by local assessors to be the total taxable value of land and additions on the property. | Land | Improvement |
|---|---|---|---|---|
| 2024 | $11,796 | $1,542,450 | $430,000 | $1,112,450 |
| 2023 | $11,796 | $1,034,868 | $0 | $0 |
| 2022 | $10,822 | $1,420,386 | $445,110 | $975,276 |
| 2021 | $8,279 | $855,263 | $239,028 | $616,235 |
| 2020 | $2,183 | $218,680 | $218,680 | $0 |
| 2019 | $1,670 | $212,311 | $212,311 | $0 |
| 2018 | $1,592 | $206,127 | $0 | $0 |
| 2017 | $1,511 | $200,304 | $200,304 | $0 |
| 2016 | $1,445 | $192,600 | $0 | $0 |
| 2015 | $1,367 | $180,000 | $0 | $0 |
| 2014 | $1,031 | $120,750 | $0 | $0 |
Agents Affiliated with this Home
-
Debbie WebbWatson
D
Seller's Agent in 2020
Debbie WebbWatson
Scenic Sotheby's International Realty
(850) 708-2727
17 in this area
83 Total Sales
-
E
Buyer's Agent in 2020
Erika Webb
The Naumann Group Real Estate Inc
Map
Source: Emerald Coast Association of REALTORS®
MLS Number: 836441
APN: 26-3S-18-16034-00N-0080
- 115 Woody Wagon Way
- 151 Woody Wagon Way
- 59 Endless Summer Way W
- 87 Endless Summer Way W
- 136 Surfer Ln
- 156 Blue Crab Loop W
- 38 Endless Summer Way W
- 396 Beach Bike Way
- 9 W Endless Summer Way
- 195 Seacrest Beach Blvd W
- 163 N Castle Harbour Dr Unit U38
- 3 W Endless Summer Way
- 87 W Blue Crab Loop
- 145 N Castle Harbour Dr
- 9955 Co Hwy 30-A Unit 202
- 190 Seacrest Beach Blvd W
- 178 Seacrest Beach Blvd W
- 45 Sugar Loaf Alley
- 324 Beach Bike Way
- 9955 E County Highway 30a Unit 202
- 70 Surfer Ln
- Lot N-8 Surfer Ln
- 62 Surfer Ln
- 166 Blue Crab Loop W
- 54 Surfer Ln
- 54 Surfer Ln
- 11 Surfer Ln
- LOT 14 Surfer Ln
- 178 Blue Crab Loop W
- 48 Surfer Ln
- 48 Surfer Ln
- 96 Surfer Ln
- 96 Surfer Ln
- 396 Beach Bike Way
- LOT 5 N Block
- 134 Blue Crab Loop W
- 134 Blue Crab Loop W Unit W
- 93 Woody Wagon Way
- LOT 14 Woody Wagon Way
- 85 Woody Wagon Way
