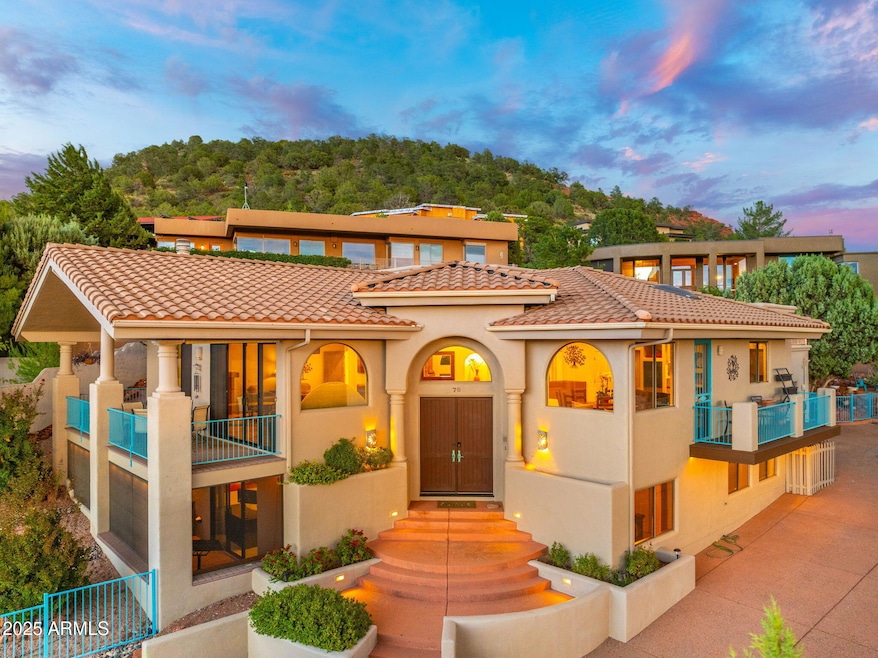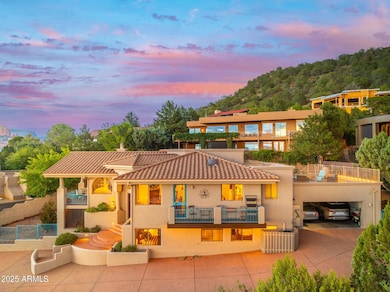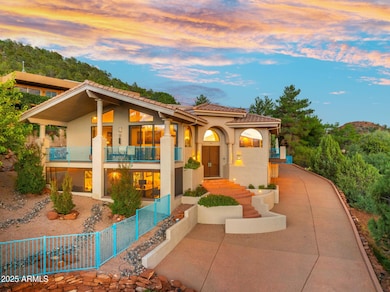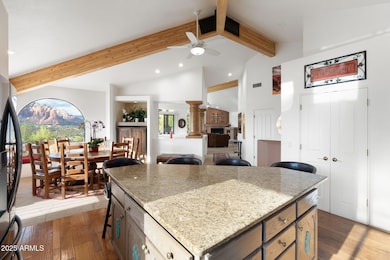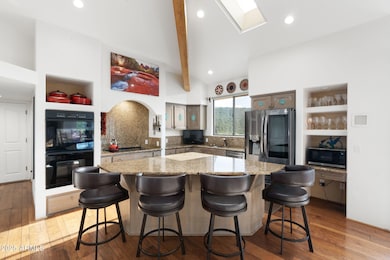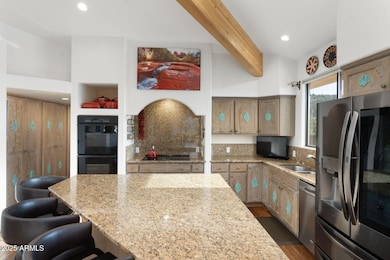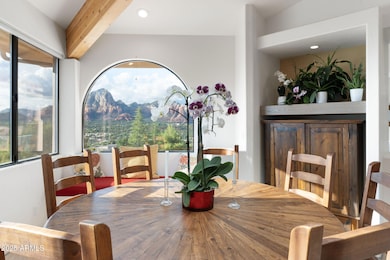70 Sycamore Canyon Rd Sedona, AZ 86336
Estimated payment $10,985/month
Highlights
- Views of Red Rock
- Living Room with Fireplace
- Wood Flooring
- Contemporary Architecture
- Vaulted Ceiling
- Hydromassage or Jetted Bathtub
About This Home
Wow! Great red rock views from this spectacular hillside home in a premium short-term rental neighborhood with no HOA. It is pre-inspected for sale and well maintained. There is a roof top view deck, and multiple indoor and outdoor sitting areas to enjoy the views and atmosphere. Room for adding more bedrooms and a bath room, as well as room for a pool, this property checks all the boxes to be a top performing STR, or a gorgeous home for an owner occupant. Home is on sewer.
Listing Agent
Realty ONE Group Mountain Desert License #SA637448000 Listed on: 12/03/2025

Property Details
Home Type
- Multi-Family
Est. Annual Taxes
- $6,261
Year Built
- Built in 1996
Lot Details
- 0.29 Acre Lot
- Cul-De-Sac
- Wrought Iron Fence
- Block Wall Fence
Parking
- 2 Car Direct Access Garage
- 4 Open Parking Spaces
- Garage Door Opener
Property Views
- Red Rock
- Panoramic
- City
- Mountain
- Desert
Home Design
- Contemporary Architecture
- Santa Fe Architecture
- Spanish Architecture
- Property Attached
- Wood Frame Construction
- Tile Roof
- Stucco
Interior Spaces
- 3,975 Sq Ft Home
- 2-Story Property
- Furnished
- Vaulted Ceiling
- Ceiling Fan
- Skylights
- Double Pane Windows
- Living Room with Fireplace
- 2 Fireplaces
Kitchen
- Eat-In Kitchen
- Electric Cooktop
- Kitchen Island
- Granite Countertops
Flooring
- Wood
- Carpet
- Stone
- Tile
- Vinyl
Bedrooms and Bathrooms
- 4 Bedrooms
- Primary Bathroom is a Full Bathroom
- 3 Bathrooms
- Dual Vanity Sinks in Primary Bathroom
- Hydromassage or Jetted Bathtub
- Bathtub With Separate Shower Stall
Outdoor Features
- Balcony
- Covered Patio or Porch
- Outdoor Fireplace
- Outdoor Storage
Schools
- West Sedona Elementary School
- Sedona Red Rock Junior/Senior High Middle School
- Sedona Red Rock Junior/Senior High School
Utilities
- Zoned Heating and Cooling System
Community Details
- No Home Owners Association
- Association fees include no fees
- Built by New Moon
- Copper Vista Estates Subdivision
Listing and Financial Details
- Tax Lot 32
- Assessor Parcel Number 408-26-416
Map
Home Values in the Area
Average Home Value in this Area
Tax History
| Year | Tax Paid | Tax Assessment Tax Assessment Total Assessment is a certain percentage of the fair market value that is determined by local assessors to be the total taxable value of land and additions on the property. | Land | Improvement |
|---|---|---|---|---|
| 2026 | $5,979 | $163,567 | -- | -- |
| 2024 | $5,688 | $175,699 | -- | -- |
| 2023 | $5,931 | $121,535 | $13,700 | $107,835 |
| 2022 | $5,688 | $90,681 | $11,407 | $79,274 |
| 2021 | $5,821 | $87,937 | $9,818 | $78,119 |
| 2020 | $5,818 | $0 | $0 | $0 |
| 2019 | $5,774 | $0 | $0 | $0 |
| 2018 | $5,491 | $0 | $0 | $0 |
| 2017 | $5,361 | $0 | $0 | $0 |
| 2016 | $5,256 | $0 | $0 | $0 |
| 2015 | $5,026 | $0 | $0 | $0 |
| 2014 | -- | $0 | $0 | $0 |
Property History
| Date | Event | Price | List to Sale | Price per Sq Ft | Prior Sale |
|---|---|---|---|---|---|
| 12/06/2025 12/06/25 | Pending | -- | -- | -- | |
| 12/03/2025 12/03/25 | For Sale | $1,995,000 | +179.4% | $502 / Sq Ft | |
| 12/05/2016 12/05/16 | Sold | $714,000 | 0.0% | $180 / Sq Ft | View Prior Sale |
| 12/05/2016 12/05/16 | Sold | $714,000 | -4.7% | $180 / Sq Ft | View Prior Sale |
| 10/26/2016 10/26/16 | Pending | -- | -- | -- | |
| 10/24/2016 10/24/16 | Pending | -- | -- | -- | |
| 08/02/2016 08/02/16 | For Sale | $749,000 | 0.0% | $188 / Sq Ft | |
| 05/05/2016 05/05/16 | For Sale | $749,000 | -- | $188 / Sq Ft |
Purchase History
| Date | Type | Sale Price | Title Company |
|---|---|---|---|
| Interfamily Deed Transfer | -- | None Available | |
| Warranty Deed | $714,000 | Stewart Title Arizona Agency | |
| Special Warranty Deed | $437,000 | First American Title Ins Co | |
| Trustee Deed | $598,500 | First American Title Ndts | |
| Warranty Deed | $830,000 | Arizona Title Agency Inc | |
| Warranty Deed | -- | Arizona Title Agency Inc | |
| Warranty Deed | $750,000 | Capital Title Agency | |
| Joint Tenancy Deed | $103,000 | Transamerica Title Ins Co |
Mortgage History
| Date | Status | Loan Amount | Loan Type |
|---|---|---|---|
| Open | $647,746 | VA | |
| Previous Owner | $200,000 | New Conventional | |
| Previous Owner | $650,000 | New Conventional | |
| Previous Owner | $600,000 | New Conventional | |
| Previous Owner | $77,250 | New Conventional | |
| Closed | $97,000 | No Value Available |
Source: Arizona Regional Multiple Listing Service (ARMLS)
MLS Number: 6953780
APN: 408-26-416
- 335 Saddlerock Cir
- 33 Rue de Lynn Ln
- 26 Courtney Cir
- 5 Elice Cir
- 26 Elice Cir
- 1403 Vista Montana Rd Unit 56
- 175 Inspirational Dr
- 1442 Vista Montana Rd Unit 1
- 115 Inspirational Dr
- 50 Calle Bonita
- 8 Camielle Ct
- 451 Brewer Rd
- 180 Sierra Rd
- 19 Sky Ridge Ct Unit 19
- 19 Sky Ridge Ct
- 5 Sky Ridge Ct
- 463 Brewer Rd
- 8 Sky Ridge Ct
- 5 acres 7 Parcels Brewer Rd -- Unit 6,13-17 &CF lot
- 11 Sky Ridge Ct
