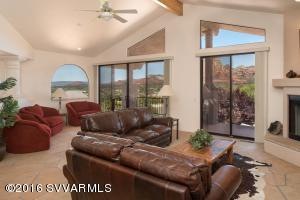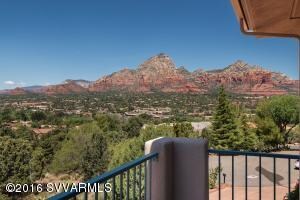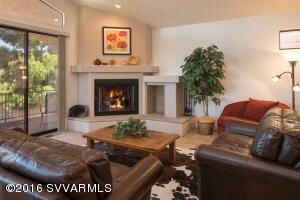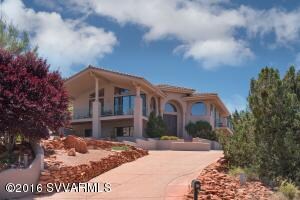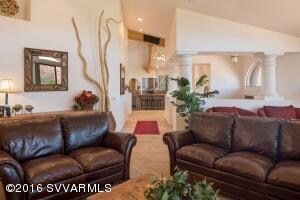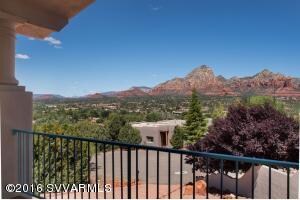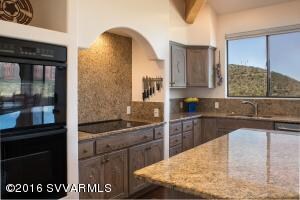
70 Sycamore Canyon Rd Sedona, AZ 86336
Highlights
- Views of Red Rock
- Recreation Room
- Wood Flooring
- Open Floorplan
- Cathedral Ceiling
- Southwestern Architecture
About This Home
As of December 2016Home is move-in & turn-key ready, priced to sell immediately. Situated at the end of a cul-de-sac, this home won't last long. Remodeled with an open and spacious kitchen; gorgeous granite counter-tops, large island & breakfast bar. Open floor plan, with solarium off master bedroom. Lower level includes two guest bedrooms with full bath; den and office room with gorgeous red rock views; this space would be perfect for the artist. This lower level would be an incredible game or recreation room for family and guests. Covered decks & patios to enjoy year-round beauty Sedona is so well known for. Includes Arizona sun room with sun shades to add warmth or coolness to room. **Price per square foot, this home is the lowest priced in this subdivision compared to 7 that sold since 9/1/2015!
Last Agent to Sell the Property
Russ Lyon Sotheby's Intl Rlty License #SA021068000 Listed on: 05/05/2016

Home Details
Home Type
- Single Family
Est. Annual Taxes
- $5,026
Year Built
- Built in 1996
Lot Details
- 0.28 Acre Lot
- Cul-De-Sac
- Dog Run
- Back Yard Fenced
- Drip System Landscaping
Property Views
- Red Rock
- Panoramic
- City
- Mountain
Home Design
- Southwestern Architecture
- Stem Wall Foundation
- Wood Frame Construction
- Tile Roof
- Stucco
Interior Spaces
- 3,975 Sq Ft Home
- 2-Story Property
- Open Floorplan
- Cathedral Ceiling
- Ceiling Fan
- Skylights
- Wood Burning Fireplace
- Double Pane Windows
- Shades
- Vertical Blinds
- Window Screens
- Great Room
- Living Area on First Floor
- Den
- Recreation Room
- Hobby Room
- Alarm System
Kitchen
- Breakfast Bar
- Walk-In Pantry
- Range
- Microwave
- Dishwasher
- Kitchen Island
- Disposal
Flooring
- Wood
- Carpet
- Stone
Bedrooms and Bathrooms
- 3 Bedrooms
- Split Bedroom Floorplan
- En-Suite Primary Bedroom
- Possible Extra Bedroom
- Walk-In Closet
- In-Law or Guest Suite
- 3 Bathrooms
- Whirlpool Bathtub
- Bathtub With Separate Shower Stall
Laundry
- Laundry Room
- Dryer
- Washer
Parking
- 3 Car Garage
- Garage Door Opener
Outdoor Features
- Covered Deck
- Covered patio or porch
Location
- Flood Zone Lot
Utilities
- Heat Pump System
- Private Water Source
- Electric Water Heater
Community Details
- Copper Vista Subdivision
Listing and Financial Details
- Assessor Parcel Number 40826416
Ownership History
Purchase Details
Purchase Details
Home Financials for this Owner
Home Financials are based on the most recent Mortgage that was taken out on this home.Purchase Details
Home Financials for this Owner
Home Financials are based on the most recent Mortgage that was taken out on this home.Purchase Details
Purchase Details
Home Financials for this Owner
Home Financials are based on the most recent Mortgage that was taken out on this home.Purchase Details
Home Financials for this Owner
Home Financials are based on the most recent Mortgage that was taken out on this home.Purchase Details
Home Financials for this Owner
Home Financials are based on the most recent Mortgage that was taken out on this home.Purchase Details
Home Financials for this Owner
Home Financials are based on the most recent Mortgage that was taken out on this home.Similar Homes in Sedona, AZ
Home Values in the Area
Average Home Value in this Area
Purchase History
| Date | Type | Sale Price | Title Company |
|---|---|---|---|
| Interfamily Deed Transfer | -- | None Available | |
| Warranty Deed | $714,000 | Stewart Title Arizona Agency | |
| Special Warranty Deed | $437,000 | First American Title Ins Co | |
| Trustee Deed | $598,500 | First American Title Ndts | |
| Warranty Deed | $830,000 | Arizona Title Agency Inc | |
| Warranty Deed | -- | Arizona Title Agency Inc | |
| Warranty Deed | $750,000 | Capital Title Agency | |
| Joint Tenancy Deed | $103,000 | Transamerica Title Ins Co |
Mortgage History
| Date | Status | Loan Amount | Loan Type |
|---|---|---|---|
| Open | $647,746 | VA | |
| Previous Owner | $200,000 | New Conventional | |
| Previous Owner | $931,050 | Negative Amortization | |
| Previous Owner | $250,000 | Credit Line Revolving | |
| Previous Owner | $172,500 | Credit Line Revolving | |
| Previous Owner | $650,000 | New Conventional | |
| Previous Owner | $600,000 | New Conventional | |
| Previous Owner | $77,250 | New Conventional | |
| Closed | $97,000 | No Value Available |
Property History
| Date | Event | Price | Change | Sq Ft Price |
|---|---|---|---|---|
| 12/05/2016 12/05/16 | Sold | $714,000 | 0.0% | $180 / Sq Ft |
| 12/05/2016 12/05/16 | Sold | $714,000 | -0.7% | $180 / Sq Ft |
| 10/26/2016 10/26/16 | Pending | -- | -- | -- |
| 10/24/2016 10/24/16 | Pending | -- | -- | -- |
| 09/30/2016 09/30/16 | Price Changed | $719,000 | -4.0% | $181 / Sq Ft |
| 08/02/2016 08/02/16 | For Sale | $749,000 | 0.0% | $188 / Sq Ft |
| 05/05/2016 05/05/16 | For Sale | $749,000 | -- | $188 / Sq Ft |
Tax History Compared to Growth
Tax History
| Year | Tax Paid | Tax Assessment Tax Assessment Total Assessment is a certain percentage of the fair market value that is determined by local assessors to be the total taxable value of land and additions on the property. | Land | Improvement |
|---|---|---|---|---|
| 2026 | $5,979 | $163,567 | -- | -- |
| 2024 | $5,931 | $175,699 | -- | -- |
| 2023 | $5,931 | $121,535 | $13,700 | $107,835 |
| 2022 | $5,688 | $90,681 | $11,407 | $79,274 |
| 2021 | $5,821 | $87,937 | $9,818 | $78,119 |
| 2020 | $5,818 | $0 | $0 | $0 |
| 2019 | $5,774 | $0 | $0 | $0 |
| 2018 | $5,491 | $0 | $0 | $0 |
| 2017 | $5,361 | $0 | $0 | $0 |
| 2016 | $5,256 | $0 | $0 | $0 |
| 2015 | $5,026 | $0 | $0 | $0 |
| 2014 | -- | $0 | $0 | $0 |
Agents Affiliated with this Home
-
Jeanette Sauer

Seller's Agent in 2016
Jeanette Sauer
Russ Lyon Sotheby's International Realty
(928) 660-9266
307 Total Sales
-
Reanna Buss

Buyer's Agent in 2016
Reanna Buss
Realty One Group Mountain Dese
(928) 301-5999
39 Total Sales
-
N
Buyer's Agent in 2016
Non-MLS Agent
Non-MLS Office
Map
Source: Sedona Verde Valley Association of REALTORS®
MLS Number: 510043
APN: 408-26-416
- 55 Mingus Mountain Rd
- 5 Mingus Mountain Rd
- 235 Airport Rd
- 205 Valley View Dr
- 385 Rockridge Dr
- 69 Les Springs Dr
- 125 Les Springs Dr
- 26 Elice Cir
- 310 Les Springs Dr
- 10 Granada Rd
- 680 Craigmont Ln
- 80 Birch Blvd
- 405 Birch Blvd
- 1360 Vista Montana Rd Unit 29
- 1340 Vista Montana Rd Unit 35
- 202 Calle Diamante
- 45 Birch Blvd
- 205 Soldiers Pass Rd
- 1380 Vista Montana Rd Unit 22
- 240 Alexandria Rd
