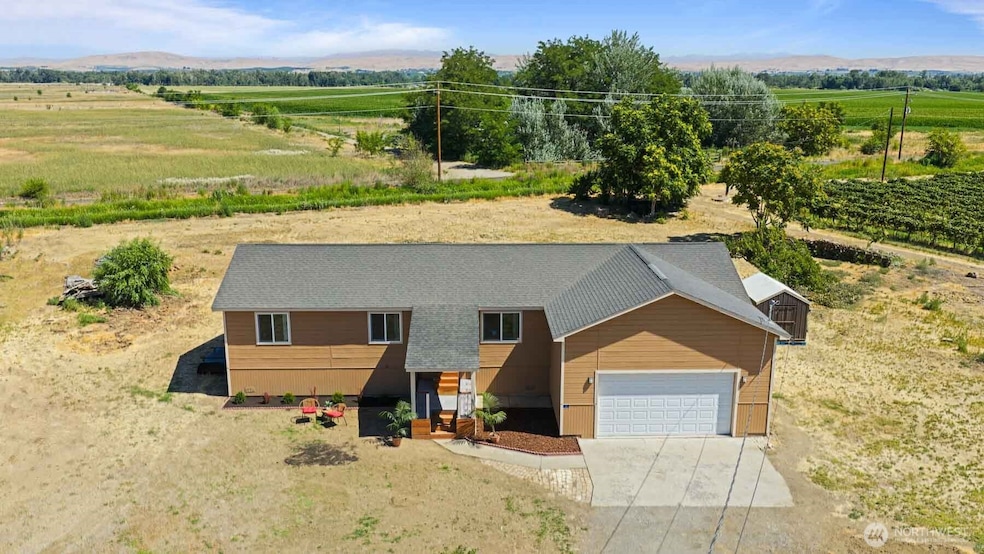
70 Tamara Place Toppenish, WA 98948
Estimated payment $2,314/month
Highlights
- RV Access or Parking
- Canal View
- Vaulted Ceiling
- Waterfront
- Fruit Trees
- Traditional Architecture
About This Home
Just minutes from downtown Toppenish and ~25 min to Yakima, this move-in ready home sits on 0.7 acres in a quiet 11-home development with territorial views, grape orchards next door, and pastures across the canal. Home has its own private well and probable WIP canal irrigation, buyer to confirm. Over $60K in upgrades: new kitchen with stainless appliances, new doors, Trane-brand heat pump with AC, laminate flooring, fresh paint in/out, updated bath with tiled walk-in shower. Seller reports strong insulation and heating/cooling costs around $50/month. Detached garage with storage. Reinforced foundation and new vapor barrier. Eligible for USDA 0% down and VA financing. AG zoning—buyer to verify use with county.
Source: Northwest Multiple Listing Service (NWMLS)
MLS#: 2413822
Home Details
Home Type
- Single Family
Est. Annual Taxes
- $2,725
Year Built
- Built in 2012
Lot Details
- 0.7 Acre Lot
- Waterfront
- Open Space
- Cul-De-Sac
- Street terminates at a dead end
- Southwest Facing Home
- Level Lot
- Fruit Trees
- Property is in very good condition
Parking
- 2 Car Attached Garage
- Driveway
- RV Access or Parking
Home Design
- Traditional Architecture
- Concrete Foundation
- Composition Roof
- Wood Siding
Interior Spaces
- 1,320 Sq Ft Home
- 1-Story Property
- Vaulted Ceiling
- Laminate Flooring
- Canal Views
- Storm Windows
- Basement
Kitchen
- Stove
- Microwave
- Dishwasher
- Disposal
Bedrooms and Bathrooms
- 3 Main Level Bedrooms
- Bathroom on Main Level
- 2 Full Bathrooms
Laundry
- Dryer
- Washer
Outdoor Features
- Outbuilding
Schools
- Toppenish Mid Middle School
- Toppenish High School
Utilities
- High Efficiency Air Conditioning
- Forced Air Heating and Cooling System
- High Efficiency Heating System
- Heat Pump System
- Well
- Septic Tank
Community Details
- No Home Owners Association
- Toppenish Subdivision
Listing and Financial Details
- Down Payment Assistance Available
- Visit Down Payment Resource Website
- Tax Lot TAMARA PLACE LOT 7
- Assessor Parcel Number 20113221406
Map
Home Values in the Area
Average Home Value in this Area
Tax History
| Year | Tax Paid | Tax Assessment Tax Assessment Total Assessment is a certain percentage of the fair market value that is determined by local assessors to be the total taxable value of land and additions on the property. | Land | Improvement |
|---|---|---|---|---|
| 2025 | $2,725 | $292,000 | $65,100 | $226,900 |
| 2023 | $2,357 | $196,600 | $42,600 | $154,000 |
| 2022 | $2,050 | $174,400 | $41,500 | $132,900 |
| 2021 | $2,171 | $154,800 | $40,300 | $114,500 |
| 2019 | $1,555 | $129,400 | $36,200 | $93,200 |
| 2018 | $1,447 | $119,000 | $35,400 | $83,600 |
| 2017 | $1,292 | $118,000 | $35,400 | $82,600 |
| 2016 | $1,179 | $116,200 | $35,400 | $80,800 |
| 2015 | $1,179 | $111,800 | $35,400 | $76,400 |
| 2014 | $1,179 | $112,900 | $35,400 | $77,500 |
| 2013 | $1,179 | $112,900 | $35,400 | $77,500 |
Property History
| Date | Event | Price | Change | Sq Ft Price |
|---|---|---|---|---|
| 07/31/2025 07/31/25 | For Sale | $378,000 | -- | $286 / Sq Ft |
Purchase History
| Date | Type | Sale Price | Title Company |
|---|---|---|---|
| Warranty Deed | $195,000 | Pacific Alliance Title | |
| Gift Deed | -- | -- |
Mortgage History
| Date | Status | Loan Amount | Loan Type |
|---|---|---|---|
| Open | $68,000 | Credit Line Revolving | |
| Closed | $71,388 | New Conventional | |
| Previous Owner | $52,825 | Unknown |
Similar Homes in Toppenish, WA
Source: Northwest Multiple Listing Service (NWMLS)
MLS Number: 2413822
APN: 201132-21406






