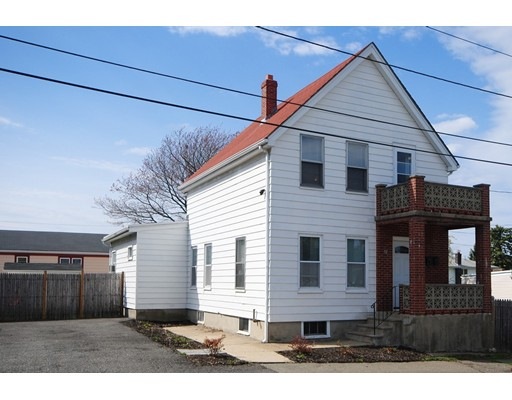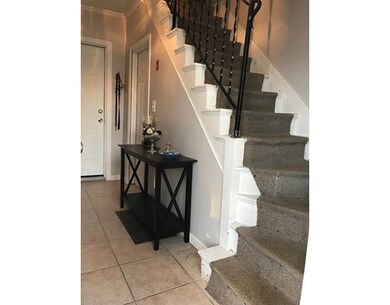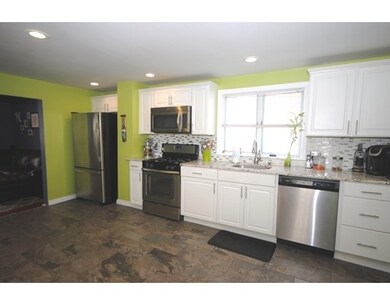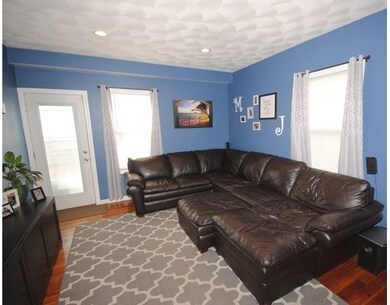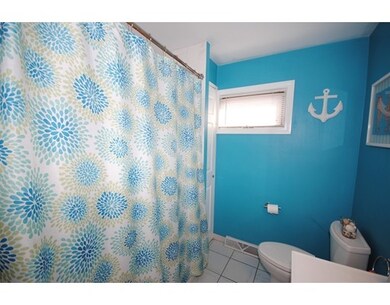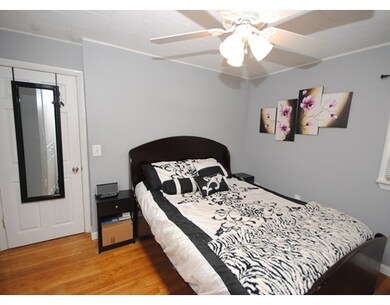
70 Thorndike St Revere, MA 02151
West Revere NeighborhoodEstimated Value: $561,506 - $733,000
About This Home
As of June 2017Traditional two-family home situated on a huge oversized lot! First floor unit features kitchen with upgraded cabinets, ceramic tile flooring, granite counters, tile backsplash and recessed lighting. Updated ceramic tile bath. Spacious living room, formal dining room and two bedrooms, all with hardwood flooring. Second floor unit features updated kitchen and bath, living room and two bedrooms. Enjoy the balcony off the living room on those warm summer evenings with views of Rumney Marsh. Newer heating system and newer oil tank. Home also has gas. Driveway can accommodate more than four cars. Oversized fully fenced-in yard with storage shed! Plenty of space on both sides of yard to have games and entertain. Minutes to MBTA, beach, Boston and major highways!
Ownership History
Purchase Details
Purchase Details
Home Financials for this Owner
Home Financials are based on the most recent Mortgage that was taken out on this home.Purchase Details
Home Financials for this Owner
Home Financials are based on the most recent Mortgage that was taken out on this home.Similar Homes in Revere, MA
Home Values in the Area
Average Home Value in this Area
Purchase History
| Date | Buyer | Sale Price | Title Company |
|---|---|---|---|
| 70 Thorndike Street Llc | -- | None Available | |
| Moy Katy E | $498,000 | -- | |
| Dorsi Jillian | $305,000 | -- | |
| Dorsi Jillian | $305,000 | -- |
Mortgage History
| Date | Status | Borrower | Loan Amount |
|---|---|---|---|
| Previous Owner | Moy Katy E | $467,000 | |
| Previous Owner | Moy Katy E | $460,058 | |
| Previous Owner | Moy Katy E | $455,840 | |
| Previous Owner | Dorsi Jillian | $320,000 | |
| Previous Owner | Dorsi Jillian | $289,750 |
Property History
| Date | Event | Price | Change | Sq Ft Price |
|---|---|---|---|---|
| 06/01/2017 06/01/17 | Sold | $498,000 | +0.2% | $283 / Sq Ft |
| 04/24/2017 04/24/17 | Pending | -- | -- | -- |
| 04/20/2017 04/20/17 | For Sale | $497,000 | +63.0% | $282 / Sq Ft |
| 06/27/2013 06/27/13 | Sold | $305,000 | +5.2% | $173 / Sq Ft |
| 05/28/2013 05/28/13 | Pending | -- | -- | -- |
| 04/15/2013 04/15/13 | For Sale | $289,900 | -- | $165 / Sq Ft |
Tax History Compared to Growth
Tax History
| Year | Tax Paid | Tax Assessment Tax Assessment Total Assessment is a certain percentage of the fair market value that is determined by local assessors to be the total taxable value of land and additions on the property. | Land | Improvement |
|---|---|---|---|---|
| 2025 | $5,798 | $639,300 | $268,300 | $371,000 |
| 2024 | $5,558 | $610,100 | $243,900 | $366,200 |
| 2023 | $5,364 | $564,000 | $213,000 | $351,000 |
| 2022 | $5,383 | $517,600 | $203,200 | $314,400 |
| 2021 | $5,259 | $475,500 | $187,000 | $288,500 |
| 2020 | $5,123 | $455,000 | $178,800 | $276,200 |
| 2019 | $4,903 | $404,900 | $162,600 | $242,300 |
| 2018 | $5,089 | $392,700 | $161,000 | $231,700 |
| 2017 | $4,631 | $331,000 | $123,600 | $207,400 |
| 2016 | $3,711 | $256,800 | $107,300 | $149,500 |
| 2015 | $3,801 | $256,800 | $107,300 | $149,500 |
Agents Affiliated with this Home
-
Maura Campbell

Seller's Agent in 2017
Maura Campbell
Laer Realty
(781) 704-1700
6 Total Sales
-
Stephen Dixon
S
Buyer's Agent in 2017
Stephen Dixon
Cameron Real Estate Group
(781) 244-2853
10 Total Sales
-
L
Seller's Agent in 2013
Lisa Melillo
Century 21 North East
Map
Source: MLS Property Information Network (MLS PIN)
MLS Number: 72149474
APN: REVE-000018-000322-000023A
- 16 Thorndike St
- 99 Temple St
- 16 Hawes St
- 57 Roosevelt St
- 6 Stowers St
- 500 Revere St
- 30A Floyd St
- 53 Calumet St
- 1133 N Shore Rd Unit 404
- 35 Neponset St
- 60 Stowers St
- 1235 N Shore Rd Unit 1B
- 22 Lawrence Rd
- 82 Tuttle St
- 71 Ambrose St
- 73 Gage Ave
- 39 Ambrose St
- 45 McCoba St Unit 69
- 350 Revere Beach Blvd Unit 4P
- 350 Revere Beach Blvd Unit 2-2A
- 70 Thorndike St
- 70 Thorndike St Unit 2
- 62 Thorndike St
- 76 Thorndike St
- 75 Elmwood St
- 60 Thorndike St
- 85 Elmwood St
- 71 Elmwood St
- 65 Thorndike St
- 75 Thorndike St
- 89 Elmwood St
- 57 Thorndike St
- 50 Thorndike St
- 83 Thorndike St
- 64 Fairfield St
- 66 Fairfield St
- 62 Fairfield St
- 0 Elmwood St Unit 11271600
- 0 Elmwood St Unit 2
- 78 Elmwood St
