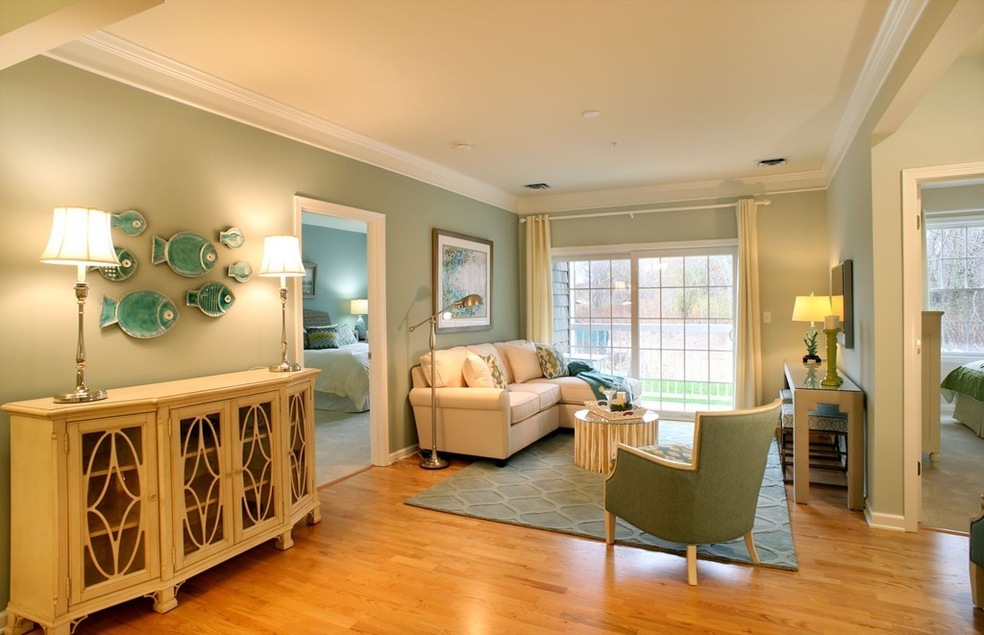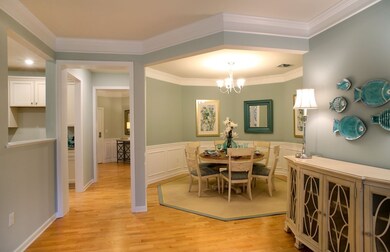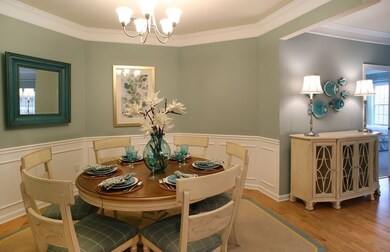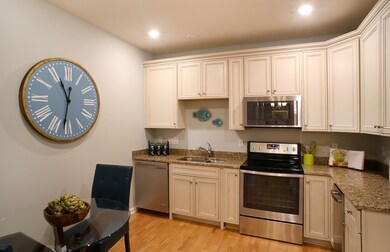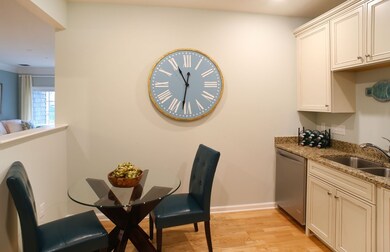
70 Trotter Rd Unit 206 Weymouth, MA 02190
South Weymouth NeighborhoodHighlights
- Medical Services
- No Units Above
- Open Floorplan
- Spa
- Waterfront
- Property is near public transit
About This Home
As of June 2019Ready for Occupancy 2019! Select your finishes! New construction, this top floor has fabulous southwest exposure. This gorgeous corner unit home features 1470+sf, eat-in granite kitchen, open floor plan, beautiful spacious foyer, private balcony, separate den/office, spacious master suite w/walk-in closet, full sized side by side washer & dryer, lots of crown & panel moldings. One floor low maintenance living in a secure elevator building. Located in Union Point, a dynamic new planned city to live, work and play with the convenience of the COMMUTER RAIL! Appointments Tuesday - Sunday 10-4, by appt only on Mondays. VISIT SALES OFFICE LOCATED AT 130 TROTTER ROAD.
Property Details
Home Type
- Condominium
Year Built
- Built in 2019
Lot Details
- Waterfront
- Near Conservation Area
- No Units Above
HOA Fees
- $285 Monthly HOA Fees
Home Design
- Frame Construction
- Asphalt Roof
- Rubber Roof
Interior Spaces
- 1,470 Sq Ft Home
- 1-Story Property
- Open Floorplan
- Wainscoting
- Recessed Lighting
- Insulated Windows
- Sliding Doors
- Den
- Intercom
Kitchen
- Range
- Microwave
- Plumbed For Ice Maker
- ENERGY STAR Qualified Dishwasher
- Solid Surface Countertops
- Disposal
Flooring
- Engineered Wood
- Wall to Wall Carpet
- Ceramic Tile
Bedrooms and Bathrooms
- 2 Bedrooms
- Walk-In Closet
- 2 Full Bathrooms
- Double Vanity
- Soaking Tub
- Bathtub with Shower
- Separate Shower
Laundry
- Laundry on main level
- Dryer
- Washer
Parking
- 2 Car Parking Spaces
- Common or Shared Parking
- Guest Parking
- Off-Street Parking
Eco-Friendly Details
- Energy-Efficient Thermostat
Outdoor Features
- Spa
- Balcony
Location
- Property is near public transit
- Property is near schools
Schools
- Hamilton Elementary School
- Adams & Chapman Middle School
- Weymouth High School
Utilities
- Forced Air Heating and Cooling System
- 1 Cooling Zone
- 1 Heating Zone
- Heating System Uses Natural Gas
- Hydro-Air Heating System
- 110 Volts
- Tankless Water Heater
- High Speed Internet
- Cable TV Available
Listing and Financial Details
- Home warranty included in the sale of the property
- Assessor Parcel Number 4944458
Community Details
Overview
- Association fees include insurance, maintenance structure, road maintenance, ground maintenance, snow removal, trash, reserve funds
- 200 Units
- Low-Rise Condominium
- Woodstone Crossing Community
Amenities
- Medical Services
- Shops
- Elevator
Recreation
- Park
- Jogging Path
Pet Policy
- Breed Restrictions
Map
Similar Homes in the area
Home Values in the Area
Average Home Value in this Area
Property History
| Date | Event | Price | Change | Sq Ft Price |
|---|---|---|---|---|
| 08/13/2024 08/13/24 | Rented | $3,200 | 0.0% | -- |
| 07/12/2024 07/12/24 | Under Contract | -- | -- | -- |
| 07/12/2024 07/12/24 | For Rent | $3,200 | +6.7% | -- |
| 03/28/2023 03/28/23 | Rented | $3,000 | 0.0% | -- |
| 03/07/2023 03/07/23 | Under Contract | -- | -- | -- |
| 02/26/2023 02/26/23 | For Rent | $3,000 | +20.0% | -- |
| 08/14/2019 08/14/19 | Rented | $2,500 | -3.8% | -- |
| 08/10/2019 08/10/19 | Under Contract | -- | -- | -- |
| 06/21/2019 06/21/19 | Price Changed | $2,600 | -7.1% | $2 / Sq Ft |
| 06/18/2019 06/18/19 | For Rent | $2,800 | 0.0% | -- |
| 06/13/2019 06/13/19 | Sold | $467,420 | +4.1% | $318 / Sq Ft |
| 08/19/2018 08/19/18 | Pending | -- | -- | -- |
| 08/06/2018 08/06/18 | For Sale | $448,995 | -- | $305 / Sq Ft |
Source: MLS Property Information Network (MLS PIN)
MLS Number: 72374223
- 110 Trotter Rd Unit 2101
- 110 Trotter Rd Unit 102
- 130 Trotter Rd Unit 1305
- 80 Barbara Ln
- 45 Barbara Ln
- 1641 Main St
- 55 Greentree Ln Unit 49
- 26 Greentree Ln Unit 29
- 99 Fountain Ln Unit 5
- 36 Greentree Ln Unit 39
- 79 Fountain Ln Unit 5
- 126 White St
- 37 Fountain Ln Unit 5
- 29 Wright St
- 1050 Main St Unit 1
- 21 Kent Rd
- 10 Hollis St
- 99 Central St
- 30 Marie Ave
- 1641/1645 Main St
