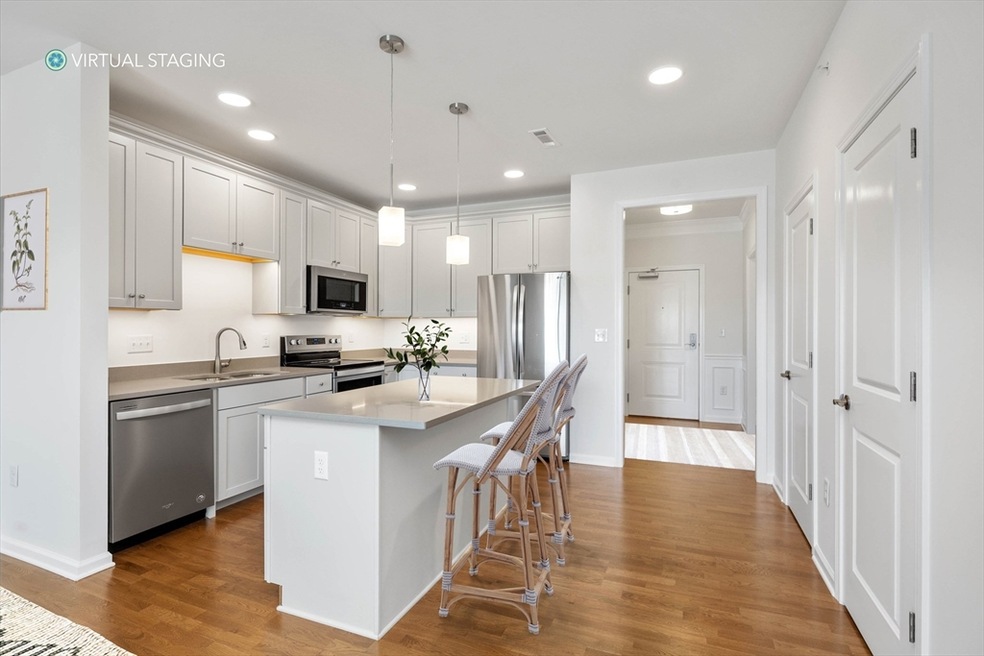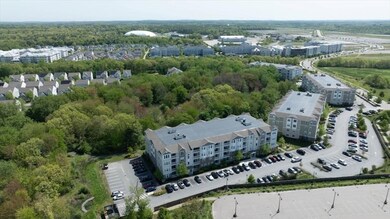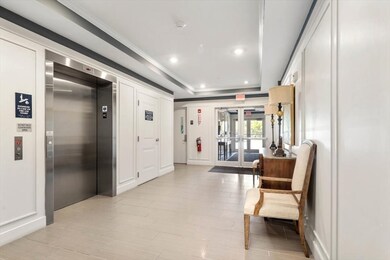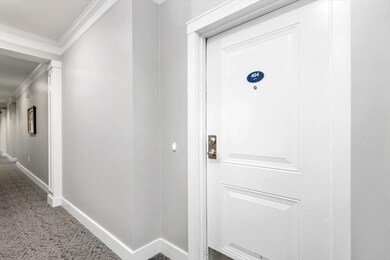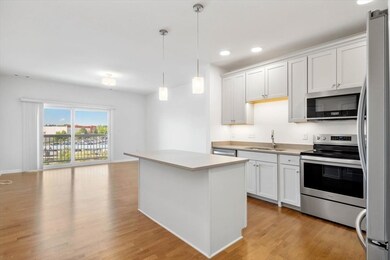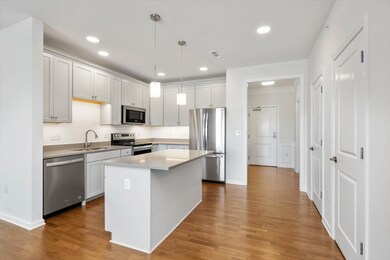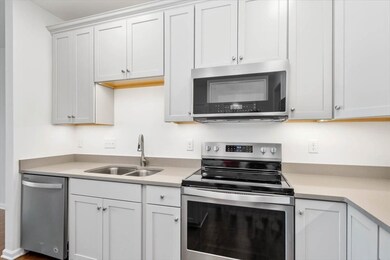
70 Trotter Rd Unit 404 Weymouth, MA 02190
Highlights
- Golf Course Community
- Property is near public transit
- Main Floor Primary Bedroom
- Medical Services
- Engineered Wood Flooring
- Solid Surface Countertops
About This Home
As of July 2024Experience the perfect blend of convenience and luxury living at WOODSTONE CROSSING. This stunning property, built in 2019, is situated in the newest building of the development, offering a TOP-FLOOR UNIT with numerous upgrades including hdwd.floors, recessed lights and granite countertops. Boasting a prime location for commuting to Boston and the South Shore, this residence is also in close proximity to a variety of amenities including train station, restaurants, grocery stores, medical facilities and highway. This versatile floor plan features a perfectly sized den that can be utilized as an office, nursery, or even a second bedroom, making it ideal for remote work or accommodating guests. Enjoy the ease of one-level living with all the recent enhancements including new carpeting in the primary bedroom and den, new lighting, under cabinet lighting, and newly painted rooms.This elevator building is very PET FRIENDLY and provides a secure and welcoming environment for its new owners.
Property Details
Home Type
- Condominium
Est. Annual Taxes
- $3,951
Year Built
- Built in 2019
HOA Fees
- $261 Monthly HOA Fees
Home Design
- Frame Construction
- Shingle Roof
- Rubber Roof
Interior Spaces
- 965 Sq Ft Home
- 1-Story Property
- Recessed Lighting
- Insulated Windows
- Bay Window
- Den
- Intercom
Kitchen
- Range
- Microwave
- Dishwasher
- Solid Surface Countertops
Flooring
- Engineered Wood
- Wall to Wall Carpet
- Ceramic Tile
Bedrooms and Bathrooms
- 1 Primary Bedroom on Main
- Walk-In Closet
- 1 Full Bathroom
- Separate Shower
Laundry
- Laundry on main level
- Dryer
- Washer
Parking
- 2 Car Parking Spaces
- Common or Shared Parking
- Guest Parking
- Off-Street Parking
Location
- Property is near public transit
- Property is near schools
Schools
- Hamilton Elementary School
- Adams & Chapman Middle School
- Weymouth High School
Utilities
- Forced Air Heating and Cooling System
- 1 Cooling Zone
- 1 Heating Zone
Additional Features
- Balcony
- Near Conservation Area
Listing and Financial Details
- Assessor Parcel Number 5081525
Community Details
Overview
- Association fees include insurance, maintenance structure, road maintenance, ground maintenance, snow removal, trash
- 200 Units
- Mid-Rise Condominium
- Woodstone Crossing Community
Amenities
- Medical Services
- Shops
- Elevator
Recreation
- Golf Course Community
- Tennis Courts
- Jogging Path
Pet Policy
- Call for details about the types of pets allowed
Similar Homes in the area
Home Values in the Area
Average Home Value in this Area
Property History
| Date | Event | Price | Change | Sq Ft Price |
|---|---|---|---|---|
| 07/12/2024 07/12/24 | Sold | $440,000 | -3.3% | $456 / Sq Ft |
| 06/06/2024 06/06/24 | Pending | -- | -- | -- |
| 05/31/2024 05/31/24 | Price Changed | $455,000 | -2.2% | $472 / Sq Ft |
| 05/22/2024 05/22/24 | For Sale | $465,000 | +11.4% | $482 / Sq Ft |
| 06/19/2019 06/19/19 | Sold | $417,400 | +5.7% | $437 / Sq Ft |
| 01/16/2019 01/16/19 | Pending | -- | -- | -- |
| 08/04/2018 08/04/18 | For Sale | $394,995 | -- | $414 / Sq Ft |
Tax History Compared to Growth
Agents Affiliated with this Home
-
Denise Marshall

Seller's Agent in 2024
Denise Marshall
Compass
(781) 285-8028
3 in this area
64 Total Sales
-
Sheila Creahan

Seller Co-Listing Agent in 2024
Sheila Creahan
Compass
(617) 842-2794
2 in this area
56 Total Sales
-
Robert Sullivan

Buyer's Agent in 2024
Robert Sullivan
Bay Market Real Estate
(508) 679-1090
1 in this area
34 Total Sales
-
Marianna Iacoi
M
Seller's Agent in 2019
Marianna Iacoi
Pulte Homes of New England
(781) 848-3605
199 Total Sales
Map
Source: MLS Property Information Network (MLS PIN)
MLS Number: 73241355
- 110 Trotter Rd Unit 408
- 110 Trotter Rd Unit 407
- 130 Trotter Rd Unit 1301
- 7 Blair Green
- 12 Privet Path
- 619 Pond St
- 7 Woodcrest Ct Unit 4
- 6 Robert Post Rd
- 1641 Main St
- 38 Webster St
- 197 White St
- 21 Webster St Unit 6
- 203 Pond St
- 55 Greentree Ln Unit 27
- 65 Greentree Ln Unit 16
- 99 Fountain Ln Unit 5
- 65 Fountain Ln Unit 4
- 1050 Main St Unit 1
- 17 Buchanan Ln
- 59 Elmer Rd
