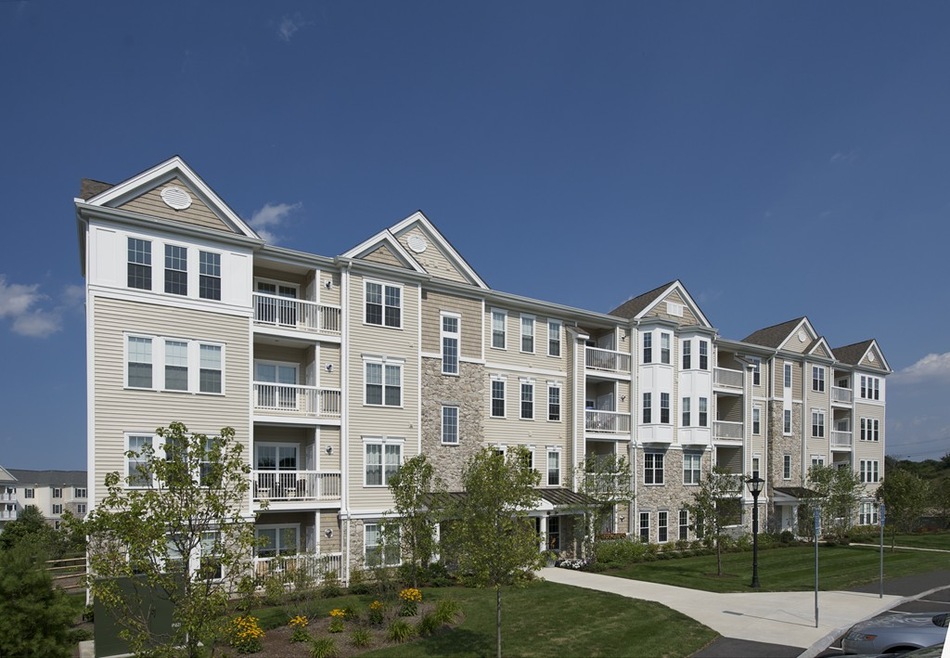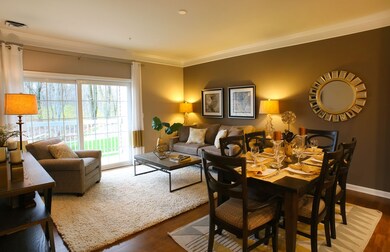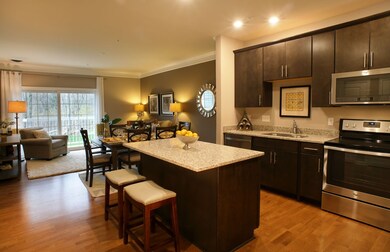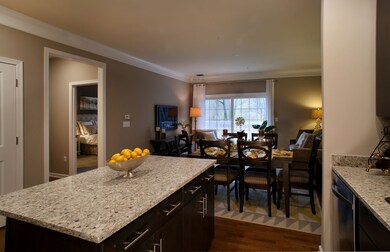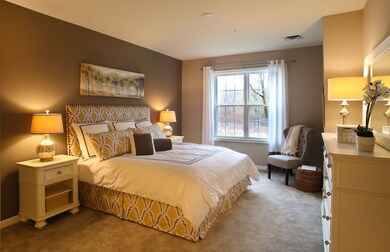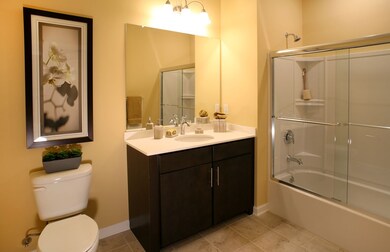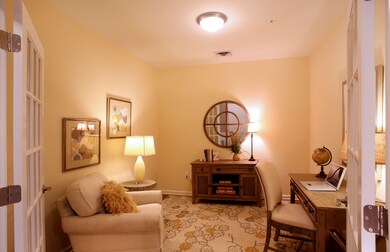
70 Trotter Rd Unit 404 Weymouth, MA 02190
South Weymouth NeighborhoodHighlights
- Engineered Wood Flooring
- Tankless Water Heater
- Forced Air Heating and Cooling System
About This Home
As of July 2024NEW CONSTRUCTION ONE LEVEL LIVING AT ITS BEST IN MODERN SECURE ELEVATOR BUILDING! This 955+sf, single level home features an open granite kitchen with island, large living room w/private balcony, separate den/office, spacious master suite w/walk-in closet, full sized side by side washer & dryer, hardwood flooring plus lots of crown & panel moldings. Now's your chance to select all your finishes. Located in Union Point, a dynamic new planned city to live, work and play and the convenience of the COMMUTER RAIL! Appointments Tuesday - Sunday 10-4, by appt only on Mondays - SALES OFFICE LOCATED AT 130 TROTTER ROAD. BUYERS AGENT MUST ACCOMPANY CLIENT ON 1ST VISIT
Property Details
Home Type
- Condominium
Year Built
- Built in 2019
Lot Details
- Year Round Access
HOA Fees
- $204 per month
Kitchen
- Range
- Microwave
- ENERGY STAR Qualified Dishwasher
- Compactor
- Disposal
Flooring
- Engineered Wood
- Wall to Wall Carpet
- Tile
Laundry
- Dryer
- Washer
Utilities
- Forced Air Heating and Cooling System
- Heating System Uses Gas
- Tankless Water Heater
- Cable TV Available
Community Details
- Call for details about the types of pets allowed
Map
Similar Homes in the area
Home Values in the Area
Average Home Value in this Area
Property History
| Date | Event | Price | Change | Sq Ft Price |
|---|---|---|---|---|
| 07/12/2024 07/12/24 | Sold | $440,000 | -3.3% | $456 / Sq Ft |
| 06/06/2024 06/06/24 | Pending | -- | -- | -- |
| 05/31/2024 05/31/24 | Price Changed | $455,000 | -2.2% | $472 / Sq Ft |
| 05/22/2024 05/22/24 | For Sale | $465,000 | +11.4% | $482 / Sq Ft |
| 06/19/2019 06/19/19 | Sold | $417,400 | +5.7% | $437 / Sq Ft |
| 01/16/2019 01/16/19 | Pending | -- | -- | -- |
| 08/04/2018 08/04/18 | For Sale | $394,995 | -- | $414 / Sq Ft |
Source: MLS Property Information Network (MLS PIN)
MLS Number: 72438234
- 110 Trotter Rd Unit 2101
- 110 Trotter Rd Unit 102
- 130 Trotter Rd Unit 1305
- 80 Barbara Ln
- 45 Barbara Ln
- 1641 Main St
- 55 Greentree Ln Unit 49
- 26 Greentree Ln Unit 29
- 99 Fountain Ln Unit 5
- 36 Greentree Ln Unit 39
- 79 Fountain Ln Unit 5
- 126 White St
- 37 Fountain Ln Unit 5
- 29 Wright St
- 1050 Main St Unit 1
- 21 Kent Rd
- 10 Hollis St
- 99 Central St
- 30 Marie Ave
- 1641/1645 Main St
