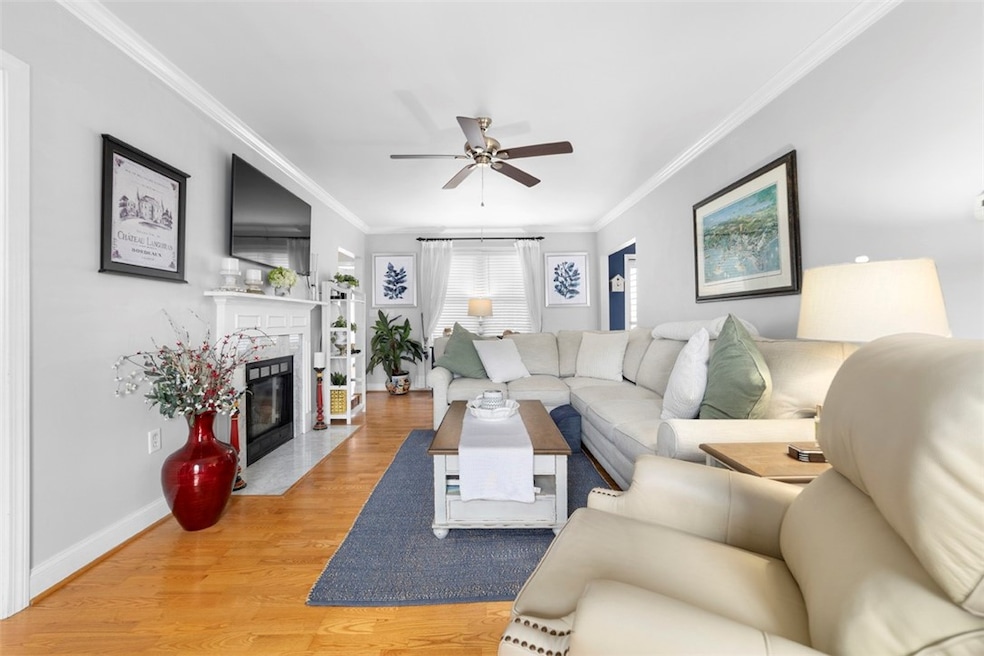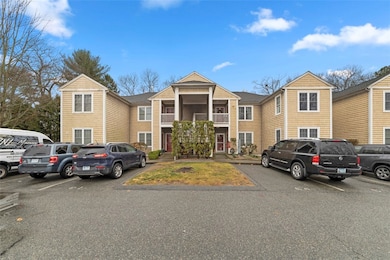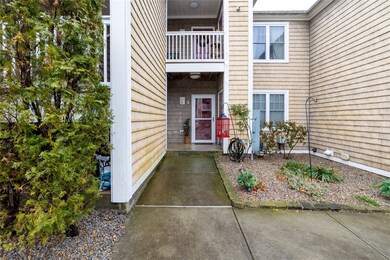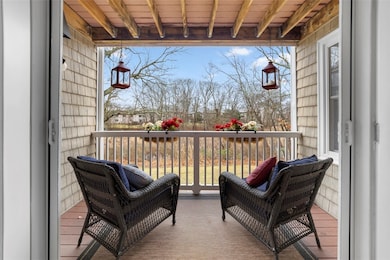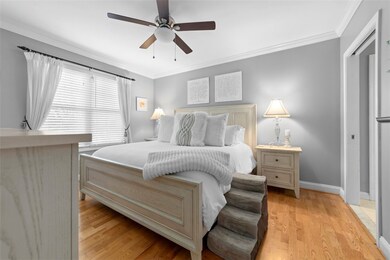
70 Turner St Unit C-3 Warwick, RI 02886
Hillsgrove NeighborhoodHighlights
- Marina
- Wood Flooring
- Porch
- Golf Course Community
- Tennis Courts
- Wet Bar
About This Home
As of January 2025Enjoy maintenance free living and discover warmth and charm upon entering this gorgeous, updated condo. This well-designed spacious home features quality craftsmanship with gleaming hard wood floors and crown molding throughout. The primary bedroom overlooks the back wooded area and contains a large custom walk-in closet. An exquisite modern bathroom with arched doorways and vast countertop completes this ample space. Next door is a second bedroom which also contains a walk-in closet and access to the extensive hallway bathroom that has a full tub/shower combination. The newer European style kitchen offers quartz countertops and tiled backsplash that is open to the dining room area. Relax in the beautiful living room or step outside from your French doors onto the private patio. Relish your morning cup of coffee in peaceful tranquility surrounded my mature landscape and flowers. The lower level is as equally beautiful as the main living area. It has another large bedroom and full bathroom that is off the family room, all boasting luxury vinyl planks to keep with the warm and casual feel. The cobblestone patio brings the outside in. With a wet bar and eating area this space can easily be transformed into an in-law apartment. Please stop by this weekend 1/4 & 1/5 from 11-12:30 and see for yourself. This gem will not last!
Last Agent to Sell the Property
RI Real Estate Services License #RES.0046003 Listed on: 01/03/2025

Property Details
Home Type
- Condominium
Est. Annual Taxes
- $4,630
Year Built
- Built in 2006
HOA Fees
- $350 Monthly HOA Fees
Home Design
- Concrete Perimeter Foundation
- Clapboard
- Plaster
Interior Spaces
- 1-Story Property
- Wet Bar
- Central Vacuum
- Gas Fireplace
- Living Room
- Utility Room
Kitchen
- Oven
- Range
- Microwave
- Dishwasher
Flooring
- Wood
- Laminate
- Ceramic Tile
Bedrooms and Bathrooms
- 3 Bedrooms
- 3 Full Bathrooms
- Bathtub with Shower
Laundry
- Laundry in unit
- Dryer
- Washer
Partially Finished Basement
- Walk-Out Basement
- Basement Fills Entire Space Under The House
Parking
- 2 Parking Spaces
- No Garage
- Assigned Parking
Outdoor Features
- Patio
- Porch
Location
- Property near a hospital
Utilities
- Whole House Fan
- Forced Air Heating and Cooling System
- Heating System Uses Gas
- Tankless Water Heater
- Cable TV Available
Listing and Financial Details
- Tax Lot 0021
- Assessor Parcel Number 7021TURNERSTREETSTC3WARW
Community Details
Overview
- Association fees include ground maintenance, parking, snow removal, trash, water
- 42 Units
Amenities
- Shops
- Restaurant
- Public Transportation
Recreation
- Marina
- Golf Course Community
- Tennis Courts
- Recreation Facilities
Pet Policy
- Pets Allowed
Similar Homes in the area
Home Values in the Area
Average Home Value in this Area
Property History
| Date | Event | Price | Change | Sq Ft Price |
|---|---|---|---|---|
| 01/27/2025 01/27/25 | Sold | $415,500 | +3.9% | $231 / Sq Ft |
| 01/06/2025 01/06/25 | Pending | -- | -- | -- |
| 01/03/2025 01/03/25 | For Sale | $399,999 | +73.9% | $223 / Sq Ft |
| 09/02/2016 09/02/16 | Sold | $230,000 | +2.2% | $140 / Sq Ft |
| 08/03/2016 08/03/16 | Pending | -- | -- | -- |
| 06/09/2016 06/09/16 | For Sale | $225,000 | -- | $137 / Sq Ft |
Tax History Compared to Growth
Agents Affiliated with this Home
-
Melanie Linkevich
M
Seller's Agent in 2025
Melanie Linkevich
RI Real Estate Services
(401) 714-4441
1 in this area
14 Total Sales
-
Robert Pressman
R
Seller Co-Listing Agent in 2025
Robert Pressman
RI Real Estate Services
(401) 525-0315
1 in this area
37 Total Sales
-
Patricia Herron
P
Buyer's Agent in 2025
Patricia Herron
Keller Williams Coastal
(401) 450-2031
1 in this area
6 Total Sales
-
Kyle Seyboth

Seller's Agent in 2016
Kyle Seyboth
Century 21 Limitless
(508) 726-3492
2 in this area
1,915 Total Sales
-
Donna Conway

Buyer's Agent in 2016
Donna Conway
Mott & Chace Sotheby's Intl.
(401) 241-3971
70 Total Sales
Map
Source: State-Wide MLS
MLS Number: 1375405
- 137 Dickens St
- 62 Stone Ave
- 68 Alfred St
- 352 Cove Ave
- 161 Sunny Cove Dr
- 49 Cottage Grove Ave
- 190 White Ave
- 102 Buttonwoods Ave
- 67 Vera St
- 45 Inman Ave
- 35 Inman Ave
- 68 Everglade Ave
- 82 Vera St
- 259 Buttonwoods Ave
- 28 Cameron Ct
- 163 Reynolds Ave
- 4 Ellsworth St
- 292 Main Ave
- 170 Reynolds Ave
- 188 Reynolds Ave
