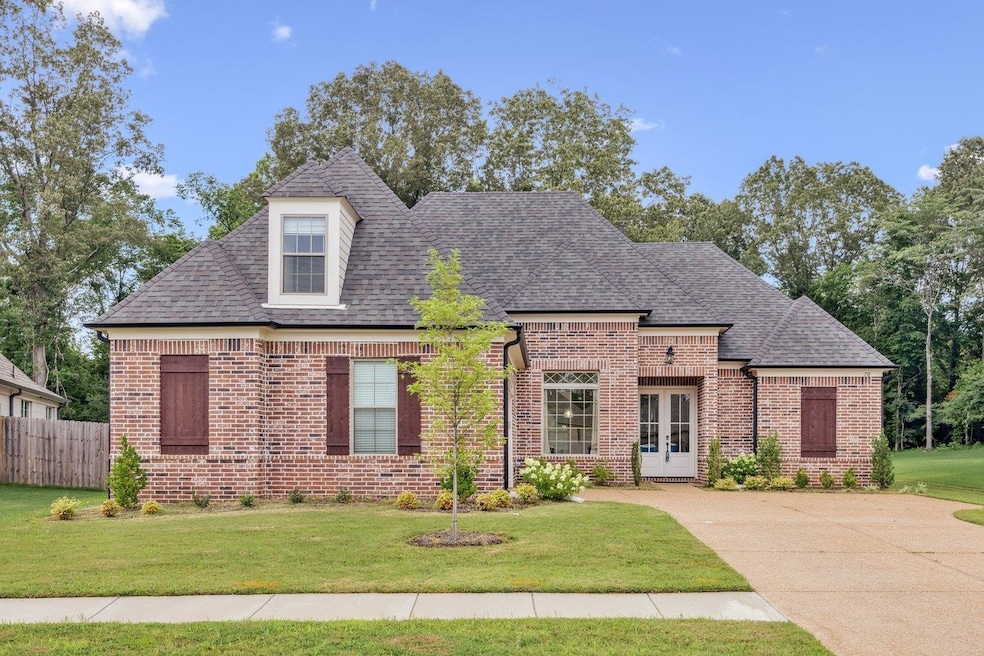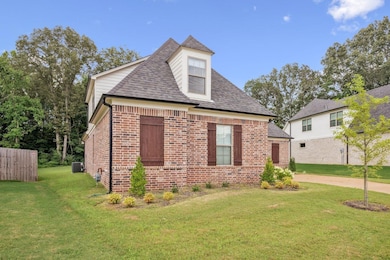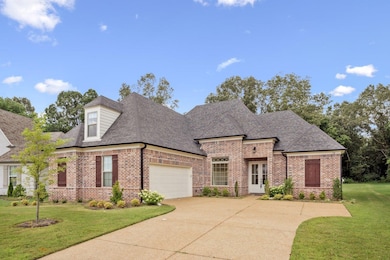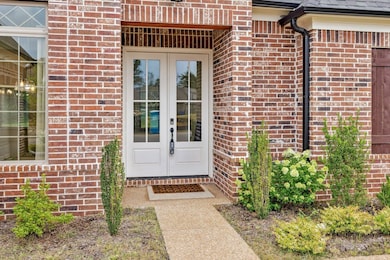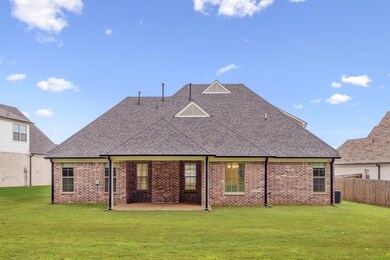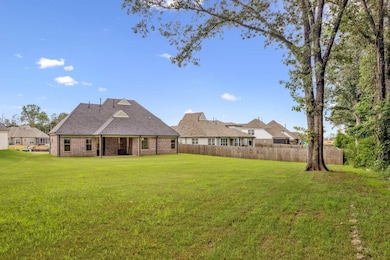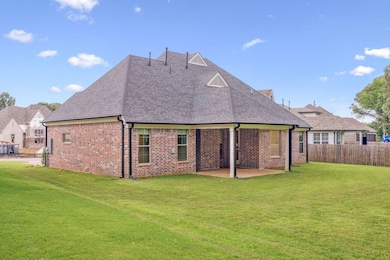70 Valleyview Ln Oakland, TN 38060
Estimated payment $2,730/month
Highlights
- Landscaped Professionally
- Traditional Architecture
- Main Floor Primary Bedroom
- Vaulted Ceiling
- Wood Flooring
- 1 Fireplace
About This Home
Featuring 4 spacious bedrooms, 3 full bathrooms, and a versatile bonus/game room, this home offers the perfect blend of style, functionality, and open-concept living—complete with soaring ceilings and one of the largest lots in the community. Whether hosting casual dinners or lively gatherings, this space is ready for it all. Modern finishes and an abundance of natural light create a warm and inviting atmosphere throughout. The home has been mostly vacant and is in excellent condition—almost like brand new. Step outside to a large backyard with a covered patio—perfect for relaxing or entertaining year-round. From the moment you walk in, you'll feel right at home. Located in Valleybrook, a Regency Homebuilders community in Oakland, this Carlisle floor plan offers 2,512 square feet of thoughtfully designed space, featuring 9-foot ceilings downstairs and 8-foot ceilings upstairs.
Home Details
Home Type
- Single Family
Year Built
- Built in 2023
Lot Details
- 0.38 Acre Lot
- Landscaped Professionally
HOA Fees
- $33 Monthly HOA Fees
Home Design
- Traditional Architecture
Interior Spaces
- 2,400-2,599 Sq Ft Home
- 2,512 Sq Ft Home
- 2-Story Property
- Smooth Ceilings
- Vaulted Ceiling
- Ceiling Fan
- 1 Fireplace
- Some Wood Windows
- Double Pane Windows
- Great Room
- Dining Room
Kitchen
- Eat-In Kitchen
- Breakfast Bar
- Kitchen Island
Flooring
- Wood
- Partially Carpeted
- Tile
Bedrooms and Bathrooms
- 4 Main Level Bedrooms
- Primary Bedroom on Main
- Split Bedroom Floorplan
- Walk-In Closet
- 3 Full Bathrooms
- Dual Vanity Sinks in Primary Bathroom
- Bathtub With Separate Shower Stall
Parking
- 2 Car Garage
- Side Facing Garage
- Garage Door Opener
Outdoor Features
- Covered Patio or Porch
Utilities
- Central Heating and Cooling System
- Heating System Uses Gas
Community Details
- Valleybrook Ph1 Subdivision
Map
Home Values in the Area
Average Home Value in this Area
Tax History
| Year | Tax Paid | Tax Assessment Tax Assessment Total Assessment is a certain percentage of the fair market value that is determined by local assessors to be the total taxable value of land and additions on the property. | Land | Improvement |
|---|---|---|---|---|
| 2024 | -- | $86,475 | $17,500 | $68,975 |
Property History
| Date | Event | Price | List to Sale | Price per Sq Ft | Prior Sale |
|---|---|---|---|---|---|
| 10/15/2025 10/15/25 | Price Changed | $430,000 | -6.3% | $179 / Sq Ft | |
| 07/15/2025 07/15/25 | For Sale | $459,000 | +9.8% | $191 / Sq Ft | |
| 12/12/2023 12/12/23 | Sold | $417,900 | 0.0% | $174 / Sq Ft | View Prior Sale |
| 07/17/2023 07/17/23 | Pending | -- | -- | -- | |
| 06/21/2023 06/21/23 | For Sale | $417,900 | -- | $174 / Sq Ft |
Purchase History
| Date | Type | Sale Price | Title Company |
|---|---|---|---|
| Warranty Deed | $417,900 | Memphis Title |
Mortgage History
| Date | Status | Loan Amount | Loan Type |
|---|---|---|---|
| Open | $315,131 | New Conventional |
Source: Memphis Area Association of REALTORS®
MLS Number: 10201246
APN: 086N-B-002.00
- 245 Mossy Springs Dr
- 0 Mcfadden Dr Unit 10209515
- 30 Mossy Springs Cove
- 40 Windy Cove
- 245 Susanne Dr
- 25 Breezy Loop
- 24.17 AC Tennessee 194
- 265 Kipling Dr
- 250 Kipling Dr
- 270 Oak St
- 215 Hughetta St S
- 30 Southampton St
- 45 Sadie Cove
- 165 Susanne Dr
- 40 Gracie Cove
- 0 Mcauley St Unit 10186597
- 000 Hwy 64
- 170 Oakland Ridge Cove
- 65 Cleer Ave
- 50 High St
- 135 Clear Spring Cir
- 180 Garden View Dr
- 85 Caitlyn Geneva Cove
- 70 High St
- 60 High St
- 270 Lilly Dr
- 40 Umble St
- 50 Blue St
- 330 Maple St
- 350 Maple St
- 300 Maple St
- 115 Winding Creek Dr
- 295 Garden Springs Dr
- 235 Garden Springs Dr
- 155 Garden Springs Dr
- 300 Garden Springs Dr
- 290 Garden Springs Dr
- 15 Willow Springs Ln
- 110 Birch Springs Dr
- 40 Willow Springs Ln
