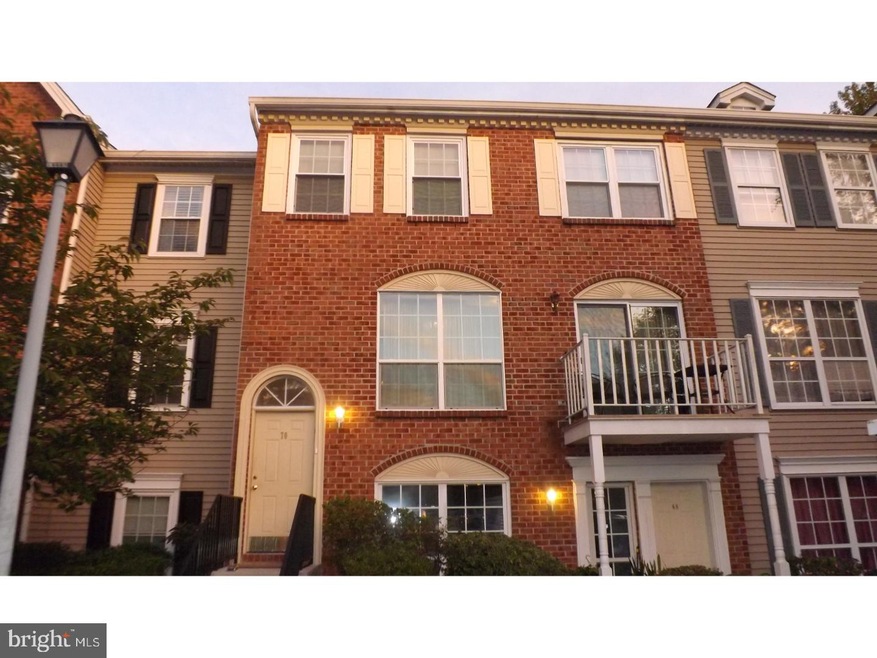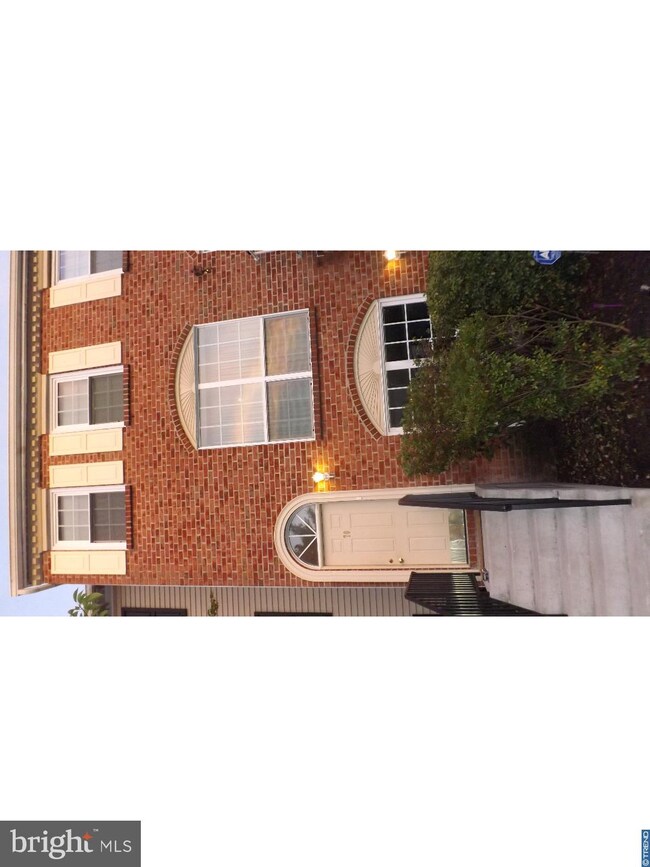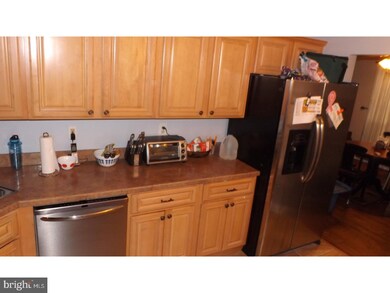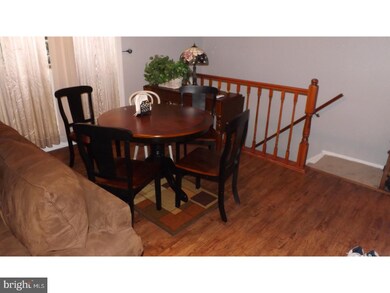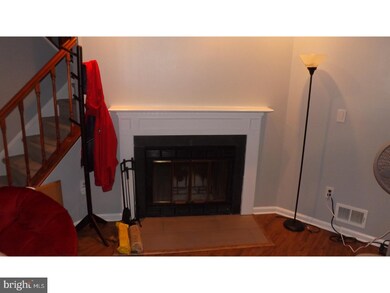
70 Versailles Ct Unit 16C Trenton, NJ 08619
Hamilton Township NeighborhoodHighlights
- Clubhouse
- 1 Fireplace
- Balcony
- Traditional Architecture
- Community Pool
- Eat-In Kitchen
About This Home
As of November 2017Bright and newly renovated town home in Society Hill 2! Steinert School district! This home is in great condition and waiting for its new owner(s)! With 2 bedrooms and 2 and 1/2 baths there is plenty of room to be comfortable. Updated kitchen with stainless steel appliances newer tile. Fresh Paint through out with wood burning fireplace in living room! New Carpet and laminate flooring! With a balcony as well, this is a wonderful place to call home. Newer windows and patio sliding door. New hot water heater. Pull down attic stairs offer additional storage. Sellers providing clear Hamilton certificate of occupancy. Association offers tennis playground and pool. Conveniently located near Rts 195 295 130 and NJ Turnpike.
Last Agent to Sell the Property
BHHS Fox & Roach - Robbinsville License #1008517 Listed on: 09/26/2017

Townhouse Details
Home Type
- Townhome
Est. Annual Taxes
- $4,353
Year Built
- Built in 1989
HOA Fees
- $180 Monthly HOA Fees
Parking
- Parking Lot
Home Design
- Traditional Architecture
- Brick Exterior Construction
- Vinyl Siding
Interior Spaces
- 1,140 Sq Ft Home
- Property has 2 Levels
- Ceiling Fan
- 1 Fireplace
- Family Room
- Living Room
- Dining Room
- Wall to Wall Carpet
- Laundry on upper level
Kitchen
- Eat-In Kitchen
- Self-Cleaning Oven
- Dishwasher
Bedrooms and Bathrooms
- 2 Bedrooms
- En-Suite Primary Bedroom
- En-Suite Bathroom
Outdoor Features
- Balcony
- Exterior Lighting
- Play Equipment
Utilities
- Forced Air Heating and Cooling System
- Heating System Uses Gas
- Natural Gas Water Heater
- Cable TV Available
Additional Features
- Energy-Efficient Appliances
- Property is in good condition
Listing and Financial Details
- Tax Lot 00663
- Assessor Parcel Number 03-02167-00663
Community Details
Overview
- Association fees include pool(s)
- Society Hill Ii Hami Subdivision
Amenities
- Clubhouse
Recreation
- Tennis Courts
- Community Pool
Pet Policy
- Pets allowed on a case-by-case basis
Ownership History
Purchase Details
Home Financials for this Owner
Home Financials are based on the most recent Mortgage that was taken out on this home.Purchase Details
Purchase Details
Home Financials for this Owner
Home Financials are based on the most recent Mortgage that was taken out on this home.Purchase Details
Home Financials for this Owner
Home Financials are based on the most recent Mortgage that was taken out on this home.Purchase Details
Similar Homes in Trenton, NJ
Home Values in the Area
Average Home Value in this Area
Purchase History
| Date | Type | Sale Price | Title Company |
|---|---|---|---|
| Deed | $185,000 | Title Evolution Llc | |
| Interfamily Deed Transfer | -- | None Available | |
| Bargain Sale Deed | $217,000 | Premier Abstract Title Agenc | |
| Deed | $190,000 | -- | |
| Deed | $134,000 | -- |
Mortgage History
| Date | Status | Loan Amount | Loan Type |
|---|---|---|---|
| Previous Owner | $211,105 | FHA | |
| Previous Owner | $142,600 | No Value Available |
Property History
| Date | Event | Price | Change | Sq Ft Price |
|---|---|---|---|---|
| 08/05/2021 08/05/21 | Rented | $1,950 | 0.0% | -- |
| 07/14/2021 07/14/21 | Under Contract | -- | -- | -- |
| 07/11/2021 07/11/21 | For Rent | $1,950 | 0.0% | -- |
| 11/09/2017 11/09/17 | Sold | $185,000 | -3.9% | $162 / Sq Ft |
| 10/20/2017 10/20/17 | Pending | -- | -- | -- |
| 09/26/2017 09/26/17 | For Sale | $192,500 | 0.0% | $169 / Sq Ft |
| 12/04/2015 12/04/15 | Rented | $1,675 | -11.8% | -- |
| 11/27/2015 11/27/15 | Under Contract | -- | -- | -- |
| 10/13/2015 10/13/15 | For Rent | $1,900 | +4.1% | -- |
| 08/15/2014 08/15/14 | Rented | $1,825 | -1.4% | -- |
| 07/08/2014 07/08/14 | Under Contract | -- | -- | -- |
| 06/25/2014 06/25/14 | For Rent | $1,850 | -- | -- |
Tax History Compared to Growth
Tax History
| Year | Tax Paid | Tax Assessment Tax Assessment Total Assessment is a certain percentage of the fair market value that is determined by local assessors to be the total taxable value of land and additions on the property. | Land | Improvement |
|---|---|---|---|---|
| 2024 | $5,037 | $152,500 | $45,000 | $107,500 |
| 2023 | $5,037 | $152,500 | $45,000 | $107,500 |
| 2022 | $4,958 | $152,500 | $45,000 | $107,500 |
| 2021 | $5,220 | $152,500 | $45,000 | $107,500 |
| 2020 | $4,671 | $152,500 | $45,000 | $107,500 |
| 2019 | $4,567 | $152,500 | $45,000 | $107,500 |
| 2018 | $4,541 | $152,500 | $45,000 | $107,500 |
| 2017 | $4,426 | $152,500 | $45,000 | $107,500 |
| 2016 | $4,124 | $152,500 | $45,000 | $107,500 |
| 2015 | $4,662 | $101,600 | $45,000 | $56,600 |
| 2014 | $4,583 | $101,600 | $45,000 | $56,600 |
Agents Affiliated with this Home
-
Diane Kern

Seller's Agent in 2021
Diane Kern
Keller Williams Real Estate-Doylestown
(609) 306-4856
7 in this area
43 Total Sales
-
Brian Smith

Seller's Agent in 2017
Brian Smith
BHHS Fox & Roach
(732) 710-2535
13 in this area
122 Total Sales
-
R
Buyer's Agent in 2015
Robyn Bohall
Coldwell Banker Residential Brokerage-Princeton Jct
-
Paula Wirth

Buyer's Agent in 2014
Paula Wirth
EXP Realty, LLC
(609) 977-3293
30 in this area
185 Total Sales
Map
Source: Bright MLS
MLS Number: 1001252745
APN: 03-02167-0000-00663
- 39 Versailles Ct
- 112 Chambord Ct Unit F2
- 615 Silver Ct
- 413 Silver Ct
- 82 Cheverny Ct
- 86 Chambord Ct
- 71 Chambord Ct
- 58 Chambord Ct
- 1103 Silver Ct
- 1401 Silver Ct
- 65 Mulberry Ct
- 169 Meadowlark Dr
- 18 Kay Chiarello Way
- 54 Juniper Way
- 22 Juniper Way Unit A3
- 20 Crawford Ct
- 20 Holly Ct
- 30 Bozarth Ct
- 2 Erica Lynne Way
- 2310 Klockner Rd
