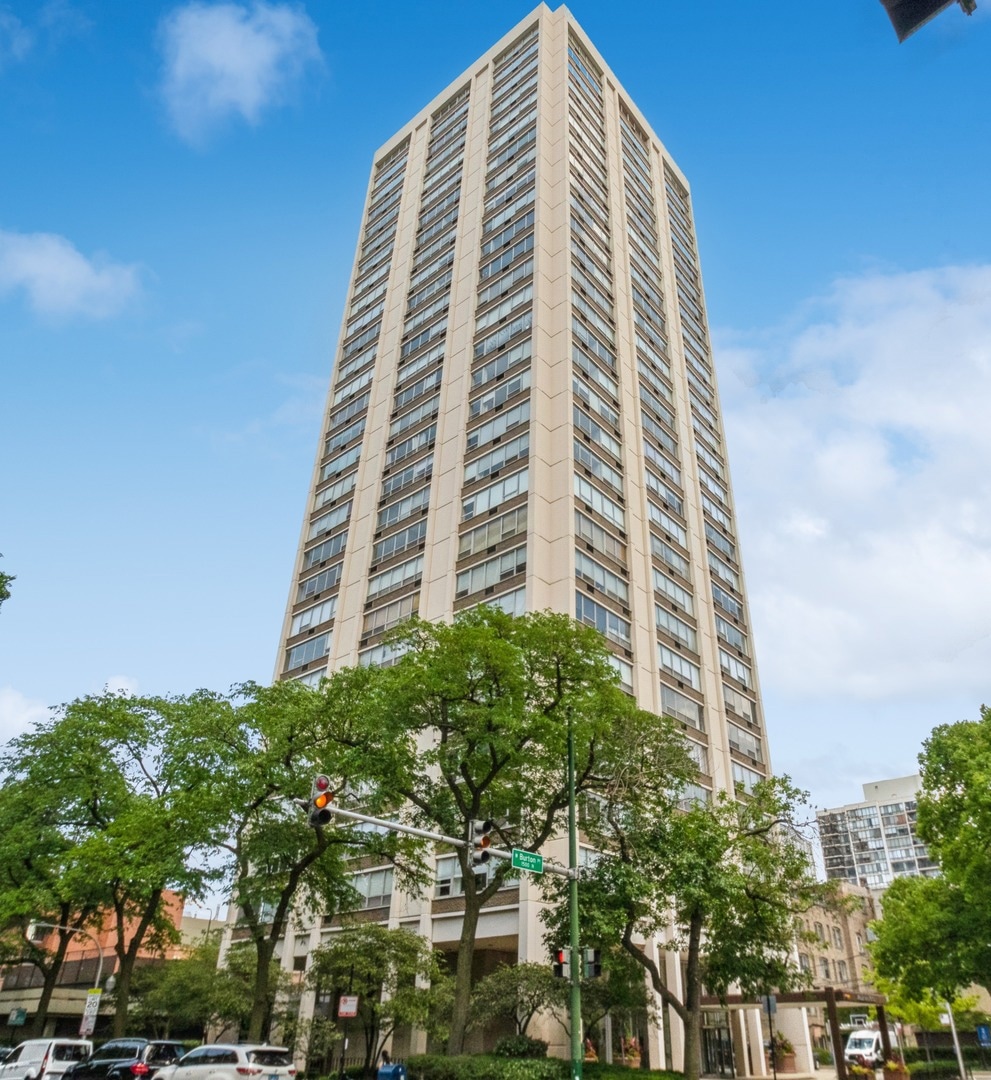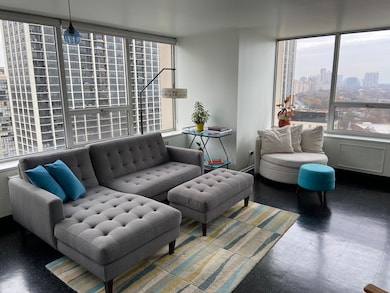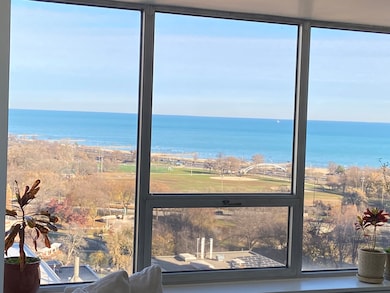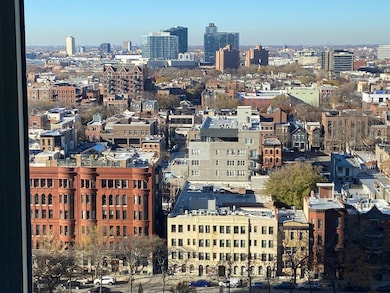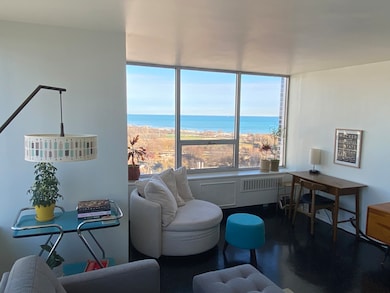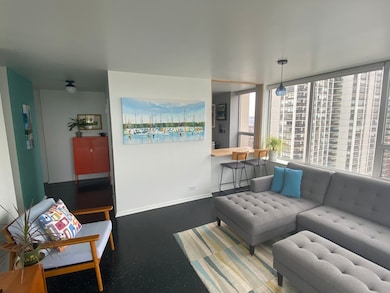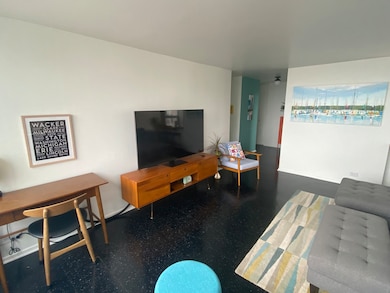Faulkner House Condos 70 W Burton Place Unit 2001F Floor 20 Chicago, IL 60610
Gold Coast NeighborhoodEstimated payment $2,654/month
Highlights
- Doorman
- Water Views
- Corner Lot
- Lincoln Park High School Rated A
- Landscaped Professionally
- Sundeck
About This Home
Enjoy life at this prime-positioned sun-drenched condo with expansive views of Lake Michigan to the east, Lincoln Park to the north, and west as far as the eye can see. Set within the beautiful brownstones, greystones, and mansions of the Gold Coast, you'll enjoy neighborhood walks, runs, and rides during all seasons. One block from Lincoln Park, so you'll be able to easily take part in the Green Market farmers market, the free Lincoln Park Zoo, and Lakefront Trail. Another block to the west lands you on buzzy Wells Street, with ample restaurants, bars, and boutique retail destinations. Walk to Potash Market (adjoined to the building), Jewel, and the new Fresh Market opening in December (former location to Dom's and Plum Market). Indoor heated parking is available with the garage attached to the building. From the garage, take the north exit that is just steps (about 20) from Potash Market with the Sandburg Wine Celler and Ace Hardware sharing the basement space. Red and Brown CTA El lines are a short walk away, and CTA busses 22 and 36 pick up at the corner. Enjoy Sandburg Village shared amenities (two pools, and tennis and pickleball courts) at a discounted price for residents. Recent updates include newer vinyl flooring (2021), roller shades (2021), convection/air fry oven/stove (2023) refrigerator (2023), new air conditioning in living area (2024), and new bath vanity and commode (2023). Your Zen is here-come take a look! Property is broker-owned.
Property Details
Home Type
- Condominium
Est. Annual Taxes
- $4,465
Year Built
- Built in 1967
HOA Fees
- $963 Monthly HOA Fees
Parking
- 1 Car Garage
Home Design
- Entry on the 20th floor
- Brick Exterior Construction
- Concrete Block And Stucco Construction
Interior Spaces
- 735 Sq Ft Home
- Shades
- Aluminum Window Frames
- Window Screens
- Entrance Foyer
- Family Room
- Living Room
- Dining Room
- Storage
- Laundry Room
- Intercom
Bedrooms and Bathrooms
- 1 Bedroom
- 1 Potential Bedroom
- Walk-In Closet
- 1 Full Bathroom
Utilities
- Radiant Heating System
- Lake Michigan Water
- High Speed Internet
Additional Features
- Landscaped Professionally
- Property is near a bus stop
Community Details
Overview
- Association fees include heat, water, insurance, doorman, tv/cable, exterior maintenance, lawn care, scavenger, snow removal, internet
- 230 Units
- Christina Hannegan Association, Phone Number (312) 440-8000
- Property managed by Chicagoland Community Management
- 30-Story Property
Amenities
- Doorman
- Sundeck
- Coin Laundry
- Package Room
- Elevator
Recreation
- Bike Trail
Pet Policy
- No Pets Allowed
Security
- Resident Manager or Management On Site
Map
About Faulkner House Condos
Home Values in the Area
Average Home Value in this Area
Tax History
| Year | Tax Paid | Tax Assessment Tax Assessment Total Assessment is a certain percentage of the fair market value that is determined by local assessors to be the total taxable value of land and additions on the property. | Land | Improvement |
|---|---|---|---|---|
| 2024 | $4,560 | $22,226 | $7,047 | $15,179 |
| 2023 | $4,445 | $21,615 | $5,674 | $15,941 |
| 2022 | $4,445 | $21,615 | $5,674 | $15,941 |
| 2021 | $3,676 | $21,613 | $5,673 | $15,940 |
| 2020 | $3,423 | $18,467 | $3,971 | $14,496 |
| 2019 | $3,337 | $20,040 | $3,971 | $16,069 |
| 2018 | $3,280 | $20,040 | $3,971 | $16,069 |
| 2017 | $3,026 | $17,434 | $3,177 | $14,257 |
| 2016 | $2,992 | $17,434 | $3,177 | $14,257 |
| 2015 | $2,714 | $17,434 | $3,177 | $14,257 |
| 2014 | $2,367 | $15,325 | $2,553 | $12,772 |
| 2013 | $2,309 | $15,325 | $2,553 | $12,772 |
Property History
| Date | Event | Price | List to Sale | Price per Sq Ft | Prior Sale |
|---|---|---|---|---|---|
| 11/24/2025 11/24/25 | For Sale | $249,900 | +38.8% | $340 / Sq Ft | |
| 07/30/2021 07/30/21 | Sold | $180,000 | -7.7% | $225 / Sq Ft | View Prior Sale |
| 07/18/2021 07/18/21 | Pending | -- | -- | -- | |
| 07/05/2021 07/05/21 | For Sale | $195,000 | 0.0% | $244 / Sq Ft | |
| 12/01/2020 12/01/20 | Rented | $1,450 | 0.0% | -- | |
| 11/16/2020 11/16/20 | Under Contract | -- | -- | -- | |
| 10/28/2020 10/28/20 | Price Changed | $1,450 | -14.7% | $2 / Sq Ft | |
| 10/16/2020 10/16/20 | For Rent | $1,700 | 0.0% | -- | |
| 11/01/2019 11/01/19 | Rented | $1,700 | 0.0% | -- | |
| 10/10/2019 10/10/19 | For Rent | $1,700 | -- | -- |
Purchase History
| Date | Type | Sale Price | Title Company |
|---|---|---|---|
| Warranty Deed | $180,000 | Attorneys Ttl Guaranty Fund | |
| Warranty Deed | $170,000 | None Available | |
| Interfamily Deed Transfer | -- | -- |
Mortgage History
| Date | Status | Loan Amount | Loan Type |
|---|---|---|---|
| Previous Owner | $161,500 | New Conventional |
Source: Midwest Real Estate Data (MRED)
MLS Number: 12520718
APN: 17-04-208-031-1017
- 1438 N Dearborn St
- 1455 N Sandburg Terrace Unit 2009B
- 1455 N Sandburg Terrace Unit 2403B
- 1455 N Sandburg Terrace Unit 2901B
- 1455 N Sandburg Terrace Unit 209B
- 1447 N Dearborn St Unit 2S
- 1447 N Dearborn St Unit 2N
- 1447 N Dearborn St Unit 3N
- 1447 N Dearborn St Unit 1S
- 1447 N Dearborn St Unit 3S
- 1447 N Dearborn St Unit 1N
- 1460 N Sandburg Terrace Unit 2001A
- 1429 N Dearborn St Unit 2N
- 50 W Schiller St Unit 2G
- 88 W Schiller St Unit 2907L
- 88 W Schiller St Unit 305L
- 1415 N Dearborn St Unit 27A
- 1540 N Dearborn Pkwy
- 1555 N Sandburg Terrace Unit 305K
- 1555 N Sandburg Terrace Unit 607K
- 70 W Burton Place Unit 1101F
- 1446 N Dearborn St Unit A2
- 1446 N Dearborn St Unit D4
- 70 W Burton Place Unit 807f
- 70 W Burton Place Unit 1108
- 1504 N Dearborn Pkwy Unit 107
- 1510 N Dearborn Pkwy Unit 107
- 1455 N Sandburg Terrace
- 1455 N Sandburg Terrace
- 1443 N Dearborn St Unit 1BD
- 1447 N Dearborn St
- 1447 N Dearborn St
- 1447 N Dearborn St
- 1439 N Dearborn St Unit 2
- 1437 N Dearborn St
- 1437 N Dearborn St Unit 2J
- 1437 N Dearborn St
- 1424 N Dearborn St Unit 1BD
- 1424 N Dearborn St Unit A06C
- 1435 N Dearborn St
