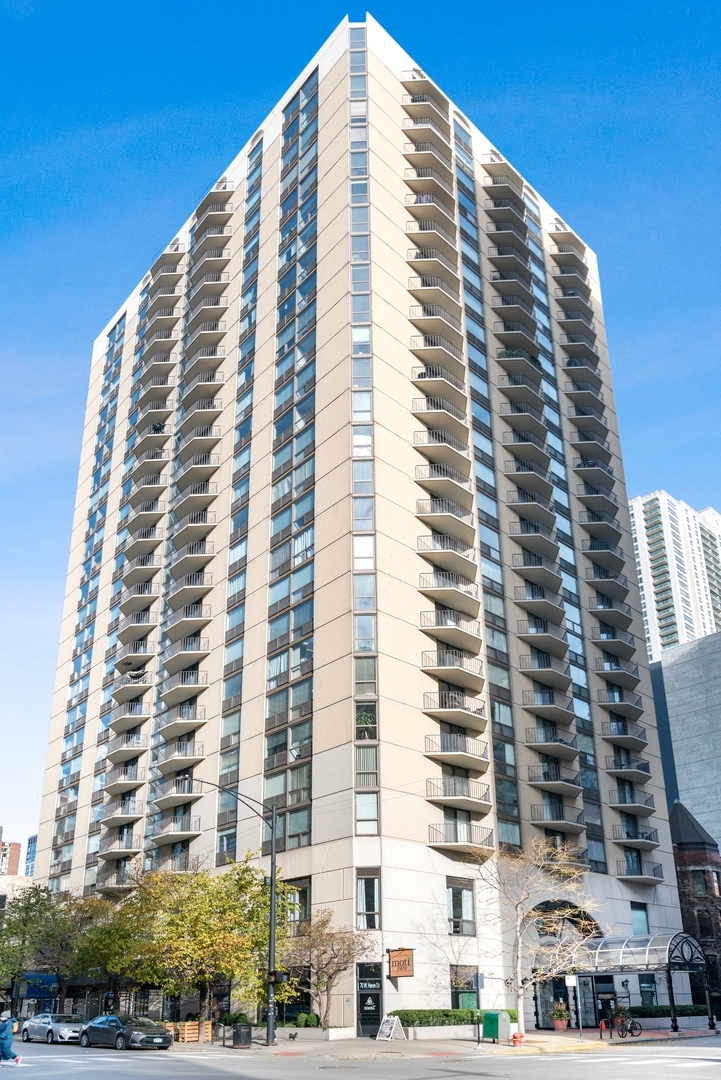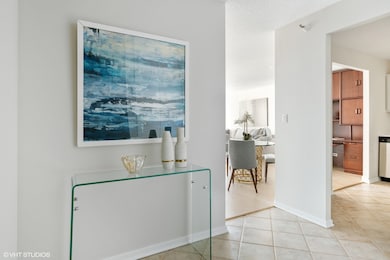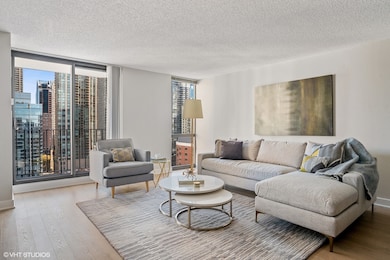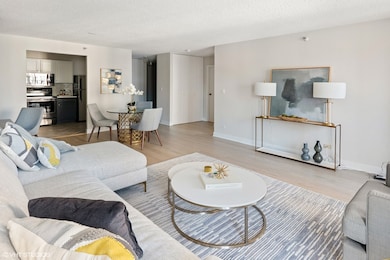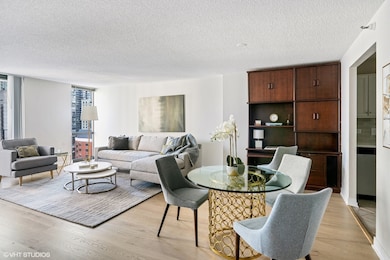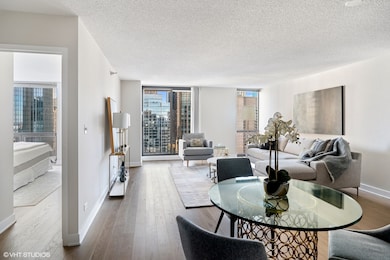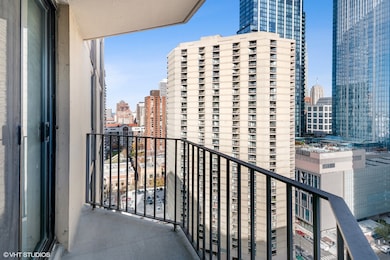The Hermitage on Huron 70 W Huron St Unit 2204 Floor 22 Chicago, IL 60654
River North NeighborhoodEstimated payment $2,708/month
Highlights
- Wood Flooring
- 4-minute walk to Chicago Avenue Station (Red Line)
- Forced Air Heating and Cooling System
- Living Room
- Laundry Room
- 5-minute walk to Washington Square Park
About This Home
LARGE 1 BEDROOM UNIT IN POPULAR RIVER NORTH WITH OUTSTANDING EAST AND ARCHITECTURAL VIEWS OF THE CITY FROM EVERY ROOM. BRIGHT AND SUNNY WITH FLOOR TO CEILING WINDOWS AND AN EAST FACING BALCONY. GENEROUS ROOM SIZES, BRAND NEW HARDWOOD FLOORS, UPDATED KITCHEN WITH LOTS OF CABINETS, STAINLESS STEEL APPLIANCES, SUBWAY TILE BACKSPLASH AND CORIAN COUNTERTOPS. GREAT STORAGE AND CLOSET SPACE THRU-OUT. AN UPDATED BATHROOM. A FULL AMENITY BUILDING INCLUDING 24 HOUR DOORMAN, FITNESS CENTER, SUN DECK AND ON SITE PROPERTY MGMT. CONVENIENT LOCATION, WHOLE FOODS/TRADER JOES, RESTAURANTS, SHOPPING, MICHIGAN AVE AND TRANSPORTATION.
Property Details
Home Type
- Condominium
Est. Annual Taxes
- $6,252
Year Built
- Built in 1985 | Remodeled in 2021
HOA Fees
- $763 Monthly HOA Fees
Home Design
- Entry on the 22nd floor
- Concrete Block And Stucco Construction
Interior Spaces
- 875 Sq Ft Home
- Family Room
- Living Room
- Dining Room
- Laundry Room
Flooring
- Wood
- Travertine
Bedrooms and Bathrooms
- 1 Bedroom
- 1 Potential Bedroom
- 1 Full Bathroom
Utilities
- Forced Air Heating and Cooling System
- Lake Michigan Water
Community Details
Overview
- Association fees include heat, air conditioning, water, gas, insurance, security, doorman, tv/cable, exercise facilities, exterior maintenance, lawn care, scavenger, snow removal
- 239 Units
- Francisco Castro Association, Phone Number (312) 944-7076
- Property managed by Community Specialists
- 26-Story Property
Pet Policy
- Pets up to 40 lbs
- Dogs and Cats Allowed
Map
About The Hermitage on Huron
Home Values in the Area
Average Home Value in this Area
Tax History
| Year | Tax Paid | Tax Assessment Tax Assessment Total Assessment is a certain percentage of the fair market value that is determined by local assessors to be the total taxable value of land and additions on the property. | Land | Improvement |
|---|---|---|---|---|
| 2024 | $6,252 | $27,797 | $2,235 | $25,562 |
| 2023 | $6,095 | $29,635 | $1,824 | $27,811 |
| 2022 | $6,095 | $29,635 | $1,824 | $27,811 |
| 2021 | $5,959 | $29,634 | $1,823 | $27,811 |
| 2020 | $5,434 | $24,394 | $1,390 | $23,004 |
| 2019 | $5,321 | $26,484 | $1,390 | $25,094 |
| 2018 | $5,231 | $26,484 | $1,390 | $25,094 |
| 2017 | $4,222 | $22,986 | $1,184 | $21,802 |
| 2016 | $4,104 | $22,986 | $1,184 | $21,802 |
| 2015 | $3,731 | $22,986 | $1,184 | $21,802 |
| 2014 | $3,364 | $20,702 | $926 | $19,776 |
| 2013 | $3,287 | $20,702 | $926 | $19,776 |
Property History
| Date | Event | Price | List to Sale | Price per Sq Ft |
|---|---|---|---|---|
| 08/07/2025 08/07/25 | For Sale | $270,000 | 0.0% | $309 / Sq Ft |
| 10/16/2022 10/16/22 | Rented | $2,200 | 0.0% | -- |
| 10/05/2022 10/05/22 | For Rent | $2,200 | +15.8% | -- |
| 02/21/2020 02/21/20 | Rented | $1,900 | 0.0% | -- |
| 02/04/2020 02/04/20 | Off Market | $1,900 | -- | -- |
| 01/24/2020 01/24/20 | For Rent | $1,900 | +7.0% | -- |
| 01/17/2018 01/17/18 | Rented | $1,775 | -9.0% | -- |
| 10/05/2017 10/05/17 | Price Changed | $1,950 | -2.5% | $2 / Sq Ft |
| 09/29/2017 09/29/17 | For Rent | $2,000 | +25.4% | -- |
| 01/31/2017 01/31/17 | Rented | $1,595 | 0.0% | -- |
| 01/18/2017 01/18/17 | Off Market | $1,595 | -- | -- |
| 01/09/2017 01/09/17 | Price Changed | $1,595 | -3.3% | $2 / Sq Ft |
| 01/05/2017 01/05/17 | Price Changed | $1,650 | -2.7% | $2 / Sq Ft |
| 12/06/2016 12/06/16 | Price Changed | $1,695 | 0.0% | $2 / Sq Ft |
| 12/06/2016 12/06/16 | For Rent | $1,695 | -0.2% | -- |
| 12/01/2016 12/01/16 | Off Market | $1,698 | -- | -- |
| 11/17/2016 11/17/16 | Price Changed | $1,698 | +0.2% | $2 / Sq Ft |
| 10/18/2016 10/18/16 | Price Changed | $1,695 | -8.4% | $2 / Sq Ft |
| 10/06/2016 10/06/16 | For Rent | $1,850 | -- | -- |
Purchase History
| Date | Type | Sale Price | Title Company |
|---|---|---|---|
| Warranty Deed | $249,000 | Chicago Title | |
| Deed | $264,000 | St | |
| Interfamily Deed Transfer | -- | -- | |
| Trustee Deed | $159,500 | -- |
Mortgage History
| Date | Status | Loan Amount | Loan Type |
|---|---|---|---|
| Previous Owner | $211,200 | Unknown | |
| Previous Owner | $127,500 | No Value Available |
Source: Midwest Real Estate Data (MRED)
MLS Number: 12437835
APN: 17-09-212-027-1193
- 70 W Huron St Unit 406
- 70 W Huron St Unit 2210
- 101 W Superior St Unit 601
- 101 W Superior St Unit 906
- 101 W Superior St Unit 1204
- 101 W Superior St Unit 1101
- 110 W Superior St Unit 2301
- 33 W Huron St Unit 412
- 150 W Superior St Unit 701
- 14 W Superior St Unit 4903
- 14 W Superior St Unit 6602
- 14 W Superior St Unit 4403
- 14 W Superior St Unit 5003
- 14 W Superior St Unit 6900
- 635 N Dearborn St Unit 2104
- 635 N Dearborn St Unit 1403
- 818 N Dearborn St Unit 1R
- 33 W Ontario St Unit 37ES
- 33 W Ontario St Unit P10E33
- 33 W Ontario St Unit 21H
- 70 W Huron St Unit 703
- 88 W Huron St
- 86 W Huron St
- 79 W Huron St
- 60 W Huron St
- 77 W Huron St Unit FL17-ID1270
- 77 W Huron St Unit FL5-ID1269
- 77 W Huron St Unit FL15-ID1260
- 77 W Huron St Unit FL21-ID1259
- 77 W Huron St Unit FL21-ID1218
- 77 W Huron St Unit FL10-ID1221
- 101 W Superior St Unit 606
- 67 W Huron St
- 710 N Dearborn St
- 77 W Huron St
- 60 W Superior St
- 60 W Superior St
- 60 W Superior St
- 60 W Superior St
- 700 N Dearborn St
