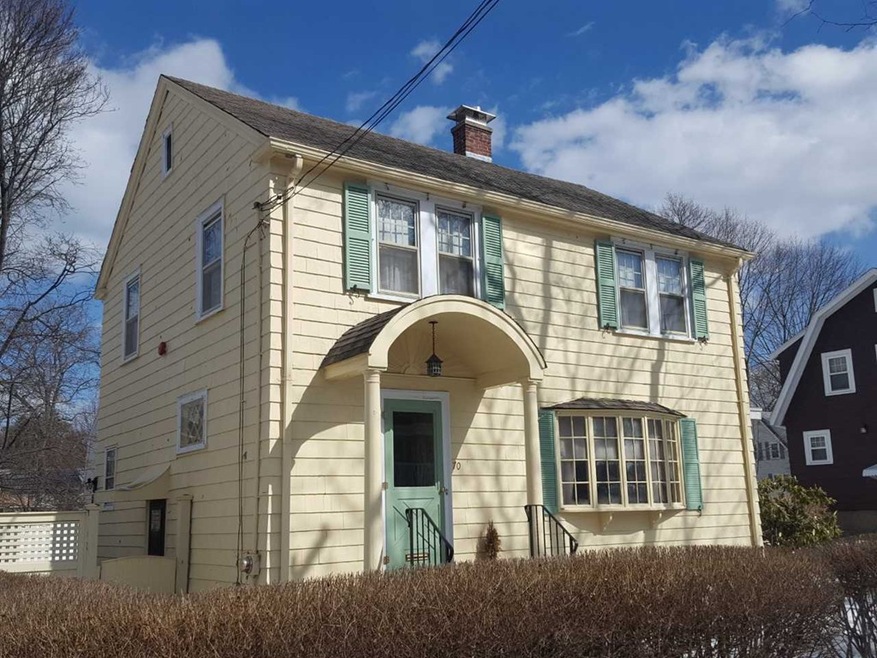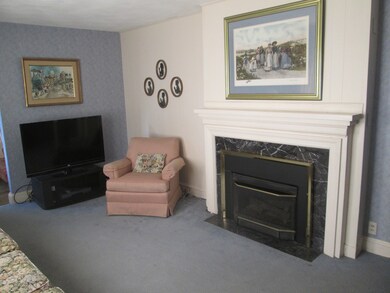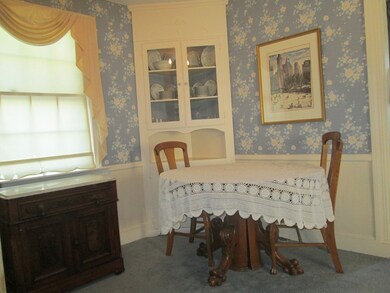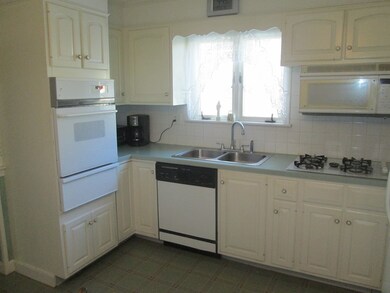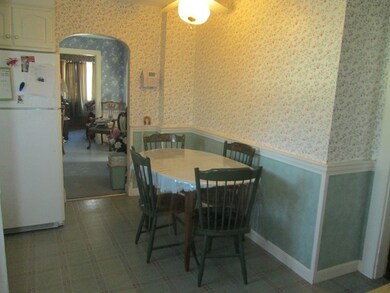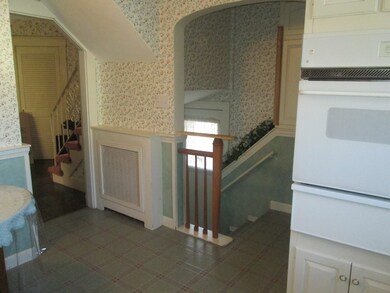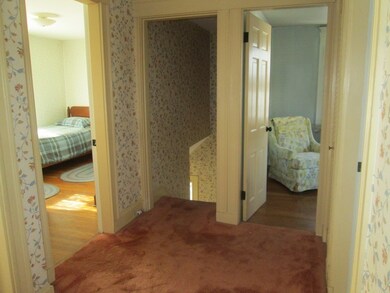
70 Waldeck Rd Milton, MA 02186
Milton Hill NeighborhoodHighlights
- Wood Flooring
- Fenced Yard
- Heating System Uses Steam
- Milton High School Rated A
About This Home
As of April 2020Location , location, location for this side entrance colonial located in popular Cunningham Park neighborhood. Meticulously maintained by long time owner, the space is great with inviting foyer, hardwood floors and high ceilings. Lots of bonuses including knotty pine sun room, 2nd floor office, closet space galore and a 2 car detached garage, Perfect for getting into Milton with only a few cosmetic things to do. Conveniently located to shopping in the Square, gourmet restaurants and Milton's new schools! More importantly, It's Milton, its value priced and ready to go! Hurry to this one!
Last Agent to Sell the Property
Matthew Freeman
Coldwell Banker Realty - Milton Listed on: 03/27/2018

Home Details
Home Type
- Single Family
Est. Annual Taxes
- $9,635
Year Built
- Built in 1926
Lot Details
- Fenced Yard
- Property is zoned RC
Parking
- 2 Car Garage
Kitchen
- Microwave
- Dishwasher
- Disposal
Flooring
- Wood
- Wall to Wall Carpet
- Vinyl
Utilities
- Heating System Uses Steam
- Heating System Uses Gas
Additional Features
- Basement
Listing and Financial Details
- Assessor Parcel Number M:H B:024 L:21
Ownership History
Purchase Details
Home Financials for this Owner
Home Financials are based on the most recent Mortgage that was taken out on this home.Purchase Details
Home Financials for this Owner
Home Financials are based on the most recent Mortgage that was taken out on this home.Purchase Details
Purchase Details
Similar Homes in the area
Home Values in the Area
Average Home Value in this Area
Purchase History
| Date | Type | Sale Price | Title Company |
|---|---|---|---|
| Not Resolvable | $659,000 | None Available | |
| Not Resolvable | $575,000 | -- | |
| Quit Claim Deed | -- | -- | |
| Deed | -- | -- |
Mortgage History
| Date | Status | Loan Amount | Loan Type |
|---|---|---|---|
| Open | $527,200 | New Conventional | |
| Previous Owner | $401,000 | Stand Alone Refi Refinance Of Original Loan | |
| Previous Owner | $410,000 | New Conventional |
Property History
| Date | Event | Price | Change | Sq Ft Price |
|---|---|---|---|---|
| 04/09/2020 04/09/20 | Sold | $659,000 | +1.4% | $458 / Sq Ft |
| 03/10/2020 03/10/20 | Pending | -- | -- | -- |
| 03/06/2020 03/06/20 | For Sale | $649,900 | +13.0% | $451 / Sq Ft |
| 06/18/2018 06/18/18 | Sold | $575,000 | +6.7% | $399 / Sq Ft |
| 04/03/2018 04/03/18 | Pending | -- | -- | -- |
| 03/27/2018 03/27/18 | For Sale | $539,000 | -- | $374 / Sq Ft |
Tax History Compared to Growth
Tax History
| Year | Tax Paid | Tax Assessment Tax Assessment Total Assessment is a certain percentage of the fair market value that is determined by local assessors to be the total taxable value of land and additions on the property. | Land | Improvement |
|---|---|---|---|---|
| 2025 | $9,635 | $868,800 | $507,900 | $360,900 |
| 2024 | $9,301 | $851,700 | $483,700 | $368,000 |
| 2023 | $9,000 | $789,500 | $460,700 | $328,800 |
| 2022 | $8,934 | $716,400 | $460,700 | $255,700 |
| 2021 | $8,076 | $615,100 | $402,600 | $212,500 |
| 2020 | $7,917 | $603,400 | $395,000 | $208,400 |
| 2019 | $7,677 | $582,500 | $383,500 | $199,000 |
| 2018 | $7,315 | $529,700 | $334,000 | $195,700 |
| 2017 | $6,841 | $504,500 | $318,100 | $186,400 |
| 2016 | $6,218 | $460,600 | $278,300 | $182,300 |
| 2015 | $6,090 | $436,900 | $258,400 | $178,500 |
Agents Affiliated with this Home
-

Seller's Agent in 2020
Kevin Keating
Keating Brokerage
(617) 698-7700
19 in this area
105 Total Sales
-

Buyer's Agent in 2020
Amy Slate
Real Broker MA, LLC
(860) 463-9866
40 Total Sales
-
M
Seller's Agent in 2018
Matthew Freeman
Coldwell Banker Realty - Milton
-

Buyer's Agent in 2018
Dan Keating
Coldwell Banker Realty - Brookline
(617) 680-7785
28 Total Sales
Map
Source: MLS Property Information Network (MLS PIN)
MLS Number: 72298980
APN: MILT-000000-H000024-000021
- 641 Pleasant St Unit 1
- 641 Pleasant St
- 46 Century Ln
- 27 Saint Agatha Rd
- 290 Granite Ave
- 102 Franklin St
- 67 Howe St
- 8 Howe St
- 203 Church St
- 161 Gardiner Rd
- 196 Plymouth Ave
- 64 Willard St Unit 408
- 349 Pleasant St
- 25 Victory Ave
- 290 Lyman Rd
- 50 Badger Cir
- 34 Gerald Rd
- 14 Turning Mill Ln Unit 14
- 270 Wilson Ave
- 29 Oconnell Ave
