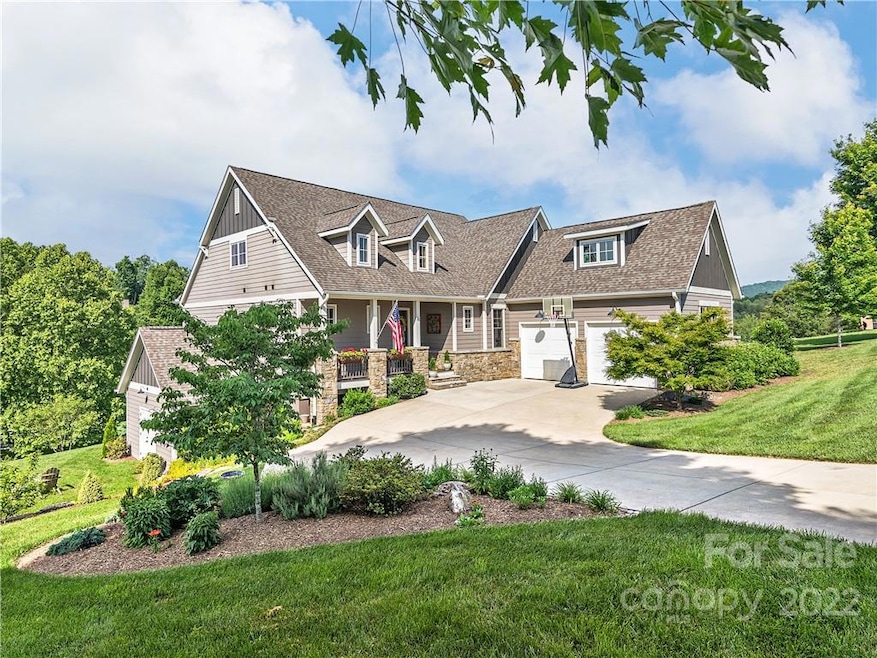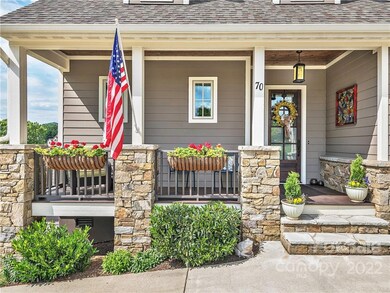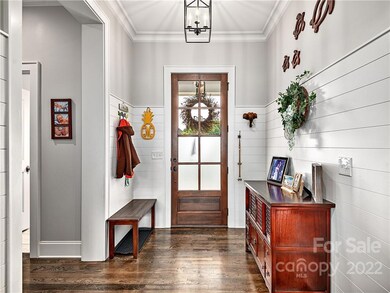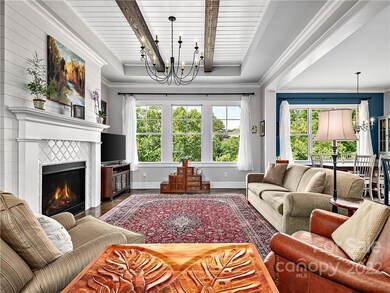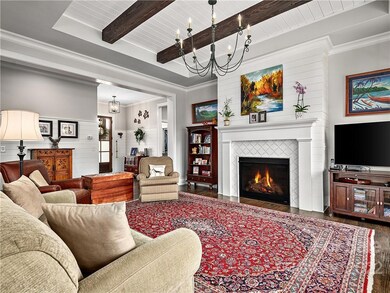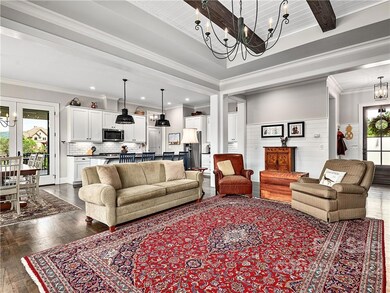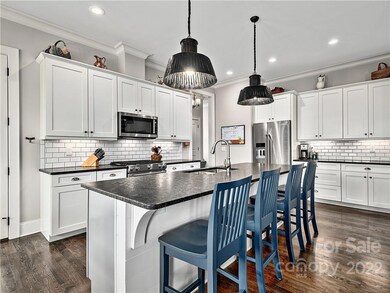
70 Water Hill Way Fletcher, NC 28732
Estimated Value: $1,157,705 - $1,355,000
Highlights
- Open Floorplan
- Traditional Architecture
- Screened Porch
- Fairview Elementary School Rated A-
- Wood Flooring
- Cul-De-Sac
About This Home
As of July 2022The many windows of this home let in great southern exposure as well as close range mtn views.Impeccably maintained. light filled home offers open floor plan while still providing privacy in many areas. Hardwood floors, no carpet! Shaker cabinets in kitchen, honed granite, quality stainless appliances +large pantry. Bathrooms full of quality with tiled showers,tiled tub surround & quality granite. No fiberglass! Primary bdrm offers great flow of large bath, walk in closet and laundry (w/ utility sink).The outdoor living will amaze you. ML offers covered front porch, side screened porch&covered deck. LL has covered patio and fire pit area. Very dry storage area in LL+recently added storage addition accessible from outside.All this quality by original Pebbledash Builders!
Last Agent to Sell the Property
Allen Tate/Beverly-Hanks Asheville-North Listed on: 06/10/2022

Home Details
Home Type
- Single Family
Est. Annual Taxes
- $4,313
Year Built
- Built in 2016
Lot Details
- Cul-De-Sac
- Paved or Partially Paved Lot
- Lot Has A Rolling Slope
- Cleared Lot
HOA Fees
- $150 Monthly HOA Fees
Parking
- Attached Garage
Home Design
- Traditional Architecture
- Stone Siding
Interior Spaces
- Open Floorplan
- Tray Ceiling
- Ceiling Fan
- Great Room with Fireplace
- Screened Porch
- Pull Down Stairs to Attic
- Laundry Room
- Basement
Kitchen
- Breakfast Bar
- Gas Cooktop
- Microwave
- Dishwasher
- Kitchen Island
- Disposal
Flooring
- Wood
- Tile
Bedrooms and Bathrooms
- 4 Bedrooms
- Walk-In Closet
- 3 Full Bathrooms
Schools
- Fairview Elementary School
- Cane Creek Middle School
- Ac Reynolds High School
Utilities
- Floor Furnace
- Heat Pump System
- Natural Gas Connected
- Gas Water Heater
- Septic Tank
- Cable TV Available
Community Details
- Grand Highlands Waterford Lake Subdivision
- Mandatory home owners association
Listing and Financial Details
- Assessor Parcel Number 9685016833
Ownership History
Purchase Details
Home Financials for this Owner
Home Financials are based on the most recent Mortgage that was taken out on this home.Purchase Details
Home Financials for this Owner
Home Financials are based on the most recent Mortgage that was taken out on this home.Purchase Details
Similar Homes in Fletcher, NC
Home Values in the Area
Average Home Value in this Area
Purchase History
| Date | Buyer | Sale Price | Title Company |
|---|---|---|---|
| Bush Jeffrey W | $1,135,000 | Goosmann Rose Colvard & Cramer | |
| Matyskiela Richard Paul | $640,000 | None Available | |
| Lerwick 1 Oil And Gas Llc | $284,500 | -- |
Mortgage History
| Date | Status | Borrower | Loan Amount |
|---|---|---|---|
| Open | Bush Jeffrey W | $908,000 | |
| Previous Owner | Matyskiela Richard Paul | $647,200 | |
| Previous Owner | Matyskiela Richard Paul | $237,180 | |
| Previous Owner | Matyskiela Richard Paul | $250,000 |
Property History
| Date | Event | Price | Change | Sq Ft Price |
|---|---|---|---|---|
| 07/26/2022 07/26/22 | Sold | $1,135,000 | -1.3% | $350 / Sq Ft |
| 06/10/2022 06/10/22 | For Sale | $1,150,000 | -- | $355 / Sq Ft |
Tax History Compared to Growth
Tax History
| Year | Tax Paid | Tax Assessment Tax Assessment Total Assessment is a certain percentage of the fair market value that is determined by local assessors to be the total taxable value of land and additions on the property. | Land | Improvement |
|---|---|---|---|---|
| 2023 | $4,313 | $636,500 | $123,100 | $513,400 |
| 2022 | $3,931 | $621,000 | $0 | $0 |
| 2021 | $3,931 | $621,000 | $0 | $0 |
| 2020 | $3,581 | $531,300 | $0 | $0 |
| 2019 | $3,512 | $521,000 | $0 | $0 |
| 2018 | $3,355 | $521,000 | $0 | $0 |
| 2017 | $698 | $64,000 | $0 | $0 |
| 2016 | $454 | $64,000 | $0 | $0 |
| 2015 | $454 | $64,000 | $0 | $0 |
| 2014 | $454 | $64,000 | $0 | $0 |
Agents Affiliated with this Home
-
Sandra Justus
S
Seller's Agent in 2022
Sandra Justus
Allen Tate/Beverly-Hanks Asheville-North
(828) 230-5568
17 in this area
144 Total Sales
-
Kelly Frady

Seller Co-Listing Agent in 2022
Kelly Frady
Allen Tate/Beverly-Hanks Asheville-North
(828) 251-0561
34 in this area
256 Total Sales
-
Jo Chandler

Buyer's Agent in 2022
Jo Chandler
Preferred Properties
(828) 231-5444
4 in this area
44 Total Sales
Map
Source: Canopy MLS (Canopy Realtor® Association)
MLS Number: 3871164
APN: 9685-01-6833-00000
- 64 Water Hill Way
- 65 Bradford Vista
- 41 Lake Vista Dr
- 1961 Cane Creek Rd
- 30 Rilandwell Dr
- 30 Gap Hill Dr
- 38 Enochs Way
- 30 Greene Ln
- 4 Greene Ln
- 236 Turkey Ridge Rd Unit 13
- 105 Caubleville Dr
- 38 Thistle Ln
- 34 Ivy Ln
- 14 Sweet Gum Hill
- 337 Chukar Way Unit Lot 21
- 69 Ivy Ln
- 437 Pisgah Vista Rd Unit Lot 37
- 405 Pisgah Vista Rd Unit 34
- 5 Bridgewater Dr
- 365 Chukar Way Unit 22
- 70 Water Hill Way Unit 34
- 70 Water Hill Way
- 76 Waterhill Way Unit 35
- 64 Water Hill Way Unit 33
- 80 Waterhill Way
- 69 Waterhill Dr
- 75 Water Hill Way
- 99999999 Water Hill Way Unit 30/31
- 22 Water Hill Way
- 65 Water Hill Way
- 61 Water Hill Way Unit 42
- 84 Waterhill Way
- 83 Water Hill Way
- 53 Bradford Vista
- 65 Bradford Vista Unit 2
- 65 Bradford Vistas None
- 47 Bradford Vista
- 47 Bradford Vista Unit 5
- 84 Water Hill Way
- 57 Water Hill Way Unit 43
