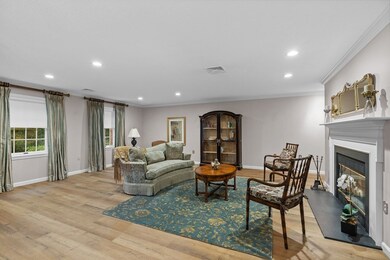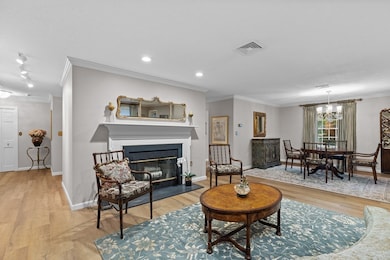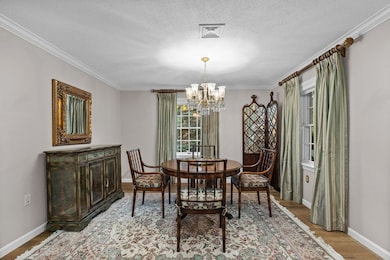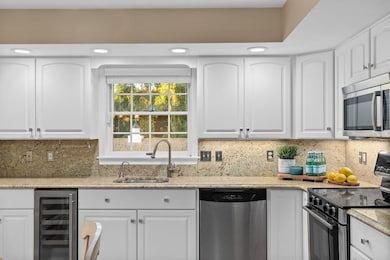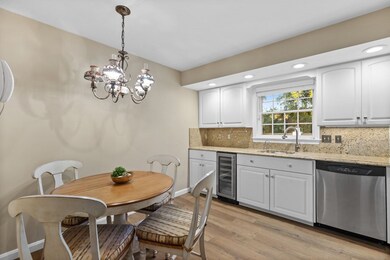
70 Weatherly Dr Unit 101 Salem, MA 01970
Vinnin Square NeighborhoodEstimated Value: $642,000 - $690,000
Highlights
- Golf Course Community
- In Ground Pool
- Custom Closet System
- Medical Services
- Open Floorplan
- Property is near public transit
About This Home
As of October 2023Welcome to this spacious 2BR, 2-bath end-unit, a single-level gem in an elevator building, offering a luxurious lifestyle. Meticulously maintained and move-in ready, this home boasts stunning three-sided outside views, perfect for entertaining. You'll love the high ceilings adorned with crown moldings, creating an elegant ambiance in the spacious living room, complete with a cozy fireplace and access to a private patio. The kitchen is a chef's dream, featuring white cabinets, pristine stainless steel appliances, and ample space for gatherings. The primary BR offers a large ensuite bath with a stand-up shower, jacuzzi tub, and a W.I.C, and the second bedroom, ideal for a home office, comes with custom built-ins in its double closets. Convenient in-unit laundry in the second bath. With 1 garage parking under the building and extra storage . Access to complex amenities, including a pool, for enjoying hot summer days. Don't miss your chance to make Village at Vinnin Square your new home!
Property Details
Home Type
- Condominium
Est. Annual Taxes
- $6,710
Year Built
- Built in 1980
Lot Details
- Near Conservation Area
- End Unit
HOA Fees
- $790 Monthly HOA Fees
Parking
- 1 Car Attached Garage
- Tuck Under Parking
- Parking Storage or Cabinetry
- Common or Shared Parking
- Garage Door Opener
- Deeded Parking
Home Design
- Garden Home
- Shingle Roof
Interior Spaces
- 1,902 Sq Ft Home
- 1-Story Property
- Open Floorplan
- Central Vacuum
- Recessed Lighting
- Entrance Foyer
- Living Room with Fireplace
- Dining Area
- Exterior Basement Entry
- Home Security System
Kitchen
- Range
- Microwave
- Dishwasher
- Wine Refrigerator
- Stainless Steel Appliances
Flooring
- Laminate
- Marble
- Tile
- Vinyl
Bedrooms and Bathrooms
- 2 Bedrooms
- Custom Closet System
- Walk-In Closet
- 2 Full Bathrooms
- Soaking Tub
- Separate Shower
Laundry
- Laundry on main level
- Laundry in Bathroom
- Dryer
- Washer
Outdoor Features
- In Ground Pool
- Patio
Location
- Property is near public transit
- Property is near schools
Schools
- Salem High School
Utilities
- Central Air
- 1 Cooling Zone
- 1 Heating Zone
- Heating Available
Listing and Financial Details
- Assessor Parcel Number M:21 L:0235 S:858,2130186
Community Details
Overview
- Association fees include water, sewer, insurance, maintenance structure, road maintenance, ground maintenance, snow removal, trash, reserve funds
- 173 Units
- Mid-Rise Condominium
- Village At Vinnin Square Community
Amenities
- Medical Services
- Common Area
- Shops
- Elevator
- Community Storage Space
Recreation
- Golf Course Community
- Tennis Courts
- Recreation Facilities
- Community Pool
- Jogging Path
Pet Policy
- Call for details about the types of pets allowed
Ownership History
Purchase Details
Home Financials for this Owner
Home Financials are based on the most recent Mortgage that was taken out on this home.Purchase Details
Purchase Details
Home Financials for this Owner
Home Financials are based on the most recent Mortgage that was taken out on this home.Purchase Details
Similar Homes in Salem, MA
Home Values in the Area
Average Home Value in this Area
Purchase History
| Date | Buyer | Sale Price | Title Company |
|---|---|---|---|
| Alice K Madio Lt | $635,000 | None Available | |
| Greif Ronna L | $435,000 | -- | |
| Bosinoff Joseph S | $420,000 | -- | |
| Rosen Evelyn | $300,680 | -- | |
| Rosen Evelyn | $300,680 | -- |
Mortgage History
| Date | Status | Borrower | Loan Amount |
|---|---|---|---|
| Open | Alice K Madio Lt | $150,000 | |
| Previous Owner | Rosen Evelyn | $336,000 |
Property History
| Date | Event | Price | Change | Sq Ft Price |
|---|---|---|---|---|
| 10/31/2023 10/31/23 | Sold | $635,000 | +10.4% | $334 / Sq Ft |
| 09/11/2023 09/11/23 | Pending | -- | -- | -- |
| 09/05/2023 09/05/23 | For Sale | $575,000 | -- | $302 / Sq Ft |
Tax History Compared to Growth
Tax History
| Year | Tax Paid | Tax Assessment Tax Assessment Total Assessment is a certain percentage of the fair market value that is determined by local assessors to be the total taxable value of land and additions on the property. | Land | Improvement |
|---|---|---|---|---|
| 2025 | $7,094 | $625,600 | $0 | $625,600 |
| 2024 | $6,669 | $573,900 | $0 | $573,900 |
| 2023 | $6,710 | $536,400 | $0 | $536,400 |
| 2022 | $6,361 | $480,100 | $0 | $480,100 |
| 2021 | $6,009 | $435,400 | $0 | $435,400 |
| 2020 | $6,112 | $423,000 | $0 | $423,000 |
| 2019 | $6,073 | $402,200 | $0 | $402,200 |
| 2018 | $6,240 | $405,700 | $0 | $405,700 |
| 2017 | $6,434 | $405,700 | $0 | $405,700 |
| 2016 | $6,302 | $402,200 | $0 | $402,200 |
| 2015 | $5,972 | $363,900 | $0 | $363,900 |
Agents Affiliated with this Home
-
The Dovetail Group
T
Seller's Agent in 2023
The Dovetail Group
eXp Realty
(978) 248-8081
1 in this area
45 Total Sales
-
Lauren Watts

Seller Co-Listing Agent in 2023
Lauren Watts
eXp Realty
(781) 789-0056
1 in this area
21 Total Sales
-
Jack Brown

Buyer's Agent in 2023
Jack Brown
RE/MAX
(508) 284-5098
3 in this area
155 Total Sales
Map
Source: MLS Property Information Network (MLS PIN)
MLS Number: 73155391
APN: SALE-000021-000000-000235-000858-000858
- 70 Weatherly Dr Unit 108
- 10 Weatherly Dr Unit 2
- 67 Weatherly Dr
- 19 Valiant Way
- 441 Essex St Unit 302
- 1002 Paradise Rd Unit 2P
- 10 Gracie Ln Unit 10
- 10 Shackle Way
- 504 Loring Ave
- 402 Paradise Rd Unit 2E
- 354 Essex St
- 28 Bristol Ave
- 4 Belleair Dr
- 7 Parsons Dr
- 21 Surrey Rd
- 169 Walker Rd Unit 2
- 25 Pickman Rd
- 151 Walker Rd
- 15 Nightingale Ln Unit 15
- 42 Brittania Cir
- 30 America Way
- 14 America Way
- 19 America Way
- 22 Weatherly Dr Unit 5
- 22 Weatherly Dr Unit 4
- 22 Weatherly Dr Unit 3
- 22 Weatherly Dr Unit 2
- 22 Weatherly Dr Unit 1
- 70 Weatherly Dr Unit 408
- 70 Weatherly Dr Unit 407
- 70 Weatherly Dr Unit 406
- 70 Weatherly Dr Unit 405
- 70 Weatherly Dr Unit 403
- 70 Weatherly Dr Unit 402
- 70 Weatherly Dr Unit 401
- 70 Weatherly Dr Unit 308
- 70 Weatherly Dr Unit 307
- 70 Weatherly Dr Unit 306
- 70 Weatherly Dr Unit 305
- 70 Weatherly Dr Unit 303

