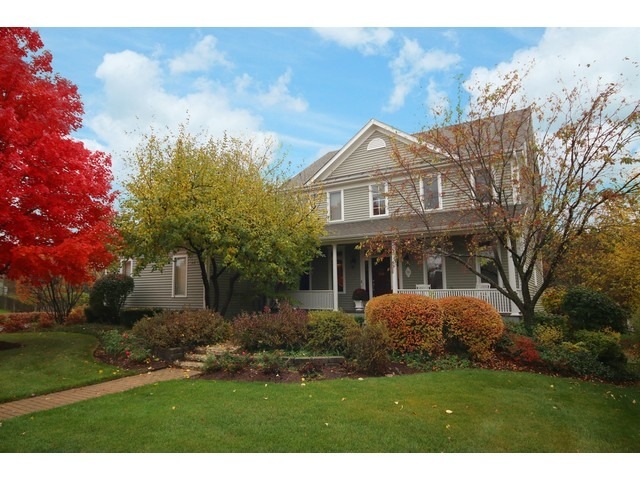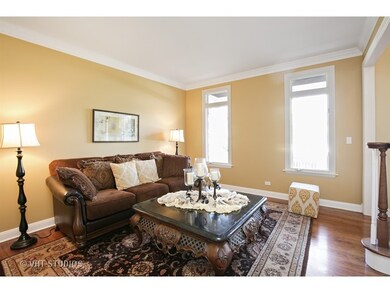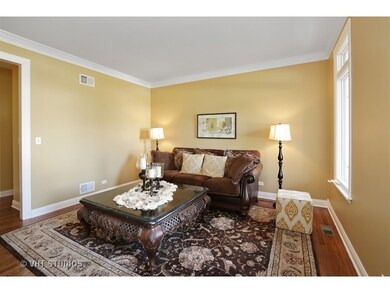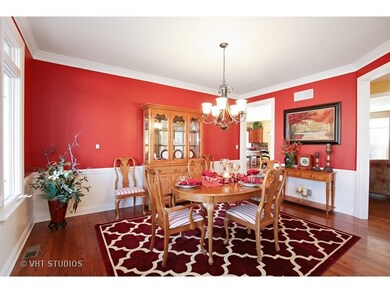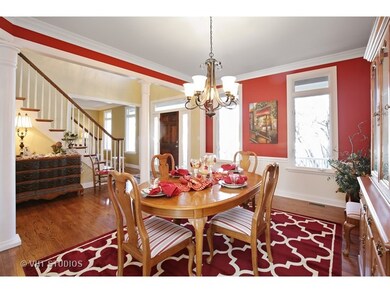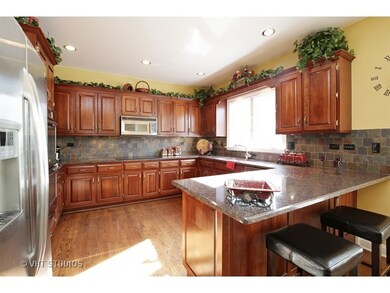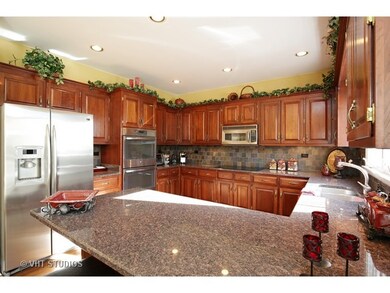
70 Westhaven Cir Geneva, IL 60134
Heartland NeighborhoodHighlights
- Spa
- Landscaped Professionally
- Recreation Room
- Heartland Elementary School Rated A-
- Deck
- Vaulted Ceiling
About This Home
As of April 2020This stunning custom home exudes charm! Featuring many upgrades and a seamless open floor plan this home is sure to please with hardwood floors, crown molding, tons of light and vaulted ceilings. Amazing kitchen with cherry cabinets, granite counter, and stainless steel appliances opening to the sun drenched eating area. Open family room with a beautiful brick fireplace. The first floor includes a living room, beautiful dining room and den. Relaxing master suite with 9' ceilings, 3 walk in closets, luxury bath with dual vanities and soaker tub. The second floor is complete with 3 additional generous sized bedrooms, another bath and conveniently located laundry room. Fabulous finished English lower level! Deep pour basement with a huge recreation area wired for surround sound, wet bar with lighted glass cabinets, and full bathroom. Exquisite corner lot with extensive professional landscaping, 11 zoned sprinkler system, deck and patio with a hot tub.
Last Agent to Sell the Property
@properties Christie's International Real Estate License #475133057 Listed on: 03/31/2016

Last Buyer's Agent
@properties Christie's International Real Estate License #475133057 Listed on: 03/31/2016

Home Details
Home Type
- Single Family
Est. Annual Taxes
- $13,211
Year Built
- 1997
Lot Details
- Landscaped Professionally
- Corner Lot
Parking
- Attached Garage
- Garage Door Opener
- Driveway
- Parking Included in Price
- Garage Is Owned
Home Design
- Traditional Architecture
- Brick Exterior Construction
- Slab Foundation
- Asphalt Shingled Roof
- Cedar
Interior Spaces
- Wet Bar
- Vaulted Ceiling
- Wood Burning Fireplace
- Den
- Recreation Room
- Bonus Room
- Game Room
- Finished Basement
- Finished Basement Bathroom
Kitchen
- Breakfast Bar
- Walk-In Pantry
- Oven or Range
- Microwave
- Dishwasher
- Disposal
Bedrooms and Bathrooms
- Primary Bathroom is a Full Bathroom
- Dual Sinks
- Whirlpool Bathtub
- Separate Shower
Outdoor Features
- Spa
- Deck
- Patio
Utilities
- Forced Air Heating and Cooling System
- Heating System Uses Gas
Listing and Financial Details
- Homeowner Tax Exemptions
Ownership History
Purchase Details
Purchase Details
Home Financials for this Owner
Home Financials are based on the most recent Mortgage that was taken out on this home.Purchase Details
Home Financials for this Owner
Home Financials are based on the most recent Mortgage that was taken out on this home.Purchase Details
Home Financials for this Owner
Home Financials are based on the most recent Mortgage that was taken out on this home.Purchase Details
Home Financials for this Owner
Home Financials are based on the most recent Mortgage that was taken out on this home.Purchase Details
Home Financials for this Owner
Home Financials are based on the most recent Mortgage that was taken out on this home.Purchase Details
Similar Homes in the area
Home Values in the Area
Average Home Value in this Area
Purchase History
| Date | Type | Sale Price | Title Company |
|---|---|---|---|
| Deed | -- | None Listed On Document | |
| Warranty Deed | $435,000 | Attorney | |
| Special Warranty Deed | -- | Stewart Title | |
| Warranty Deed | $475,000 | None Available | |
| Warranty Deed | $547,500 | Chicago Title Insurance Co | |
| Warranty Deed | $219,000 | First American Title Ins Co | |
| Warranty Deed | -- | -- |
Mortgage History
| Date | Status | Loan Amount | Loan Type |
|---|---|---|---|
| Previous Owner | $417,265 | New Conventional | |
| Previous Owner | $413,250 | New Conventional | |
| Previous Owner | $342,610,385 | Future Advance Clause Open End Mortgage | |
| Previous Owner | $409,600 | New Conventional | |
| Previous Owner | $417,000 | Purchase Money Mortgage | |
| Previous Owner | $50,000 | Credit Line Revolving | |
| Previous Owner | $408,000 | Unknown | |
| Previous Owner | $25,500 | Credit Line Revolving | |
| Previous Owner | $338,000 | Unknown | |
| Previous Owner | $30,000 | Credit Line Revolving | |
| Previous Owner | $28,600 | Unknown | |
| Previous Owner | $262,800 | No Value Available |
Property History
| Date | Event | Price | Change | Sq Ft Price |
|---|---|---|---|---|
| 04/02/2020 04/02/20 | Sold | $435,000 | +2.4% | $131 / Sq Ft |
| 02/19/2020 02/19/20 | Pending | -- | -- | -- |
| 02/12/2020 02/12/20 | For Sale | $424,800 | -10.6% | $128 / Sq Ft |
| 06/15/2016 06/15/16 | Sold | $475,000 | -5.0% | $143 / Sq Ft |
| 04/30/2016 04/30/16 | Pending | -- | -- | -- |
| 03/31/2016 03/31/16 | For Sale | $500,000 | -- | $150 / Sq Ft |
Tax History Compared to Growth
Tax History
| Year | Tax Paid | Tax Assessment Tax Assessment Total Assessment is a certain percentage of the fair market value that is determined by local assessors to be the total taxable value of land and additions on the property. | Land | Improvement |
|---|---|---|---|---|
| 2023 | $13,211 | $167,745 | $44,388 | $123,357 |
| 2022 | $12,613 | $155,868 | $41,245 | $114,623 |
| 2021 | $12,245 | $150,075 | $39,712 | $110,363 |
| 2020 | $14,155 | $165,795 | $39,106 | $126,689 |
| 2019 | $14,127 | $162,656 | $38,366 | $124,290 |
| 2018 | $14,103 | $162,656 | $38,366 | $124,290 |
| 2017 | $13,965 | $158,318 | $37,343 | $120,975 |
| 2016 | $12,569 | $158,590 | $36,838 | $121,752 |
| 2015 | -- | $138,594 | $35,024 | $103,570 |
| 2014 | -- | $137,847 | $35,024 | $102,823 |
| 2013 | -- | $139,333 | $35,024 | $104,309 |
Agents Affiliated with this Home
-
Kari Kohler

Seller's Agent in 2020
Kari Kohler
Coldwell Banker Realty
(630) 673-4586
2 in this area
376 Total Sales
-
Michelle Sather

Buyer's Agent in 2020
Michelle Sather
Mode 1 Real Estate LLC
(630) 247-8428
206 Total Sales
-
Susan Macino

Seller's Agent in 2016
Susan Macino
@ Properties
(630) 854-8828
1 in this area
153 Total Sales
-
Jacqueline Murray

Seller Co-Listing Agent in 2016
Jacqueline Murray
@ Properties
(630) 398-9363
1 in this area
49 Total Sales
Map
Source: Midwest Real Estate Data (MRED)
MLS Number: MRD09180922
APN: 12-05-301-006
- 310 Westhaven Cir
- 301 Willowbrook Way
- 334 Willowbrook Way
- 715 Samantha Cir
- 3174 Larrabee Dr
- 343 Diane Ct
- 3341 Hillcrest Rd
- 2769 Stone Cir
- 2771 Stone Cir
- 2767 Stone Cir
- 2730 Lorraine Cir
- 322 Larsdotter Ln
- 2615 Camden St
- 2627 Camden St
- 948 Bluestem Dr
- 2566 Heritage Ct Unit 2
- 38W424 Berquist Dr
- 20 S Cambridge Dr
- 3468 Winding Meadow Ln
- 114 Wakefield Ln Unit 3
