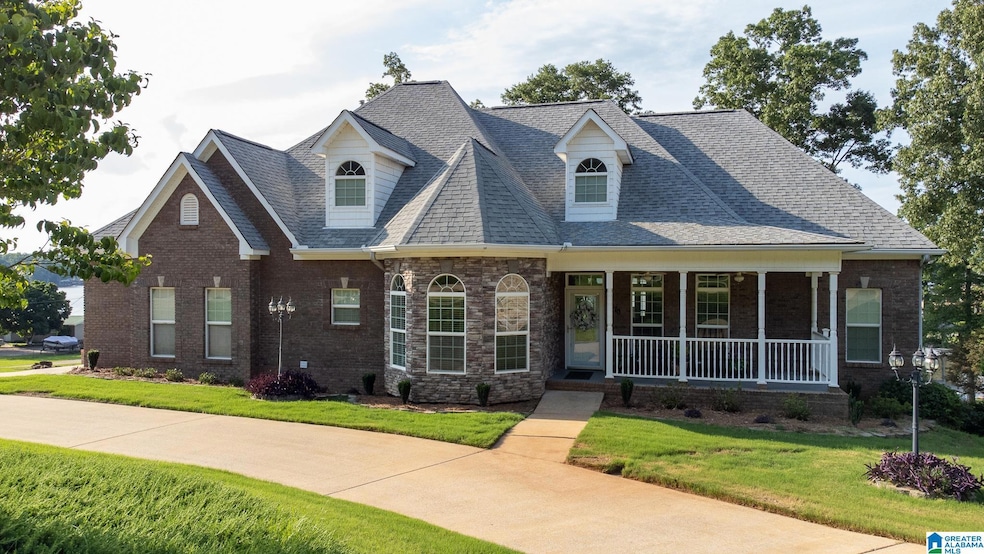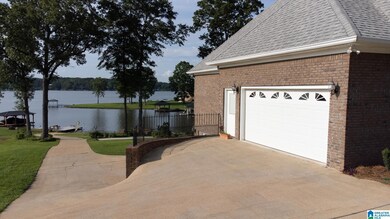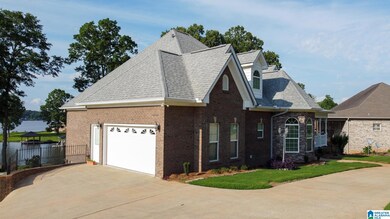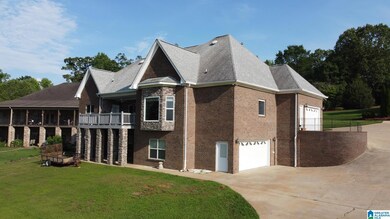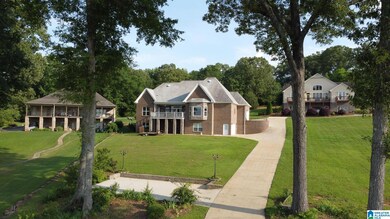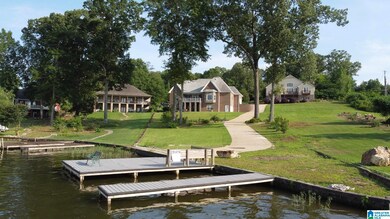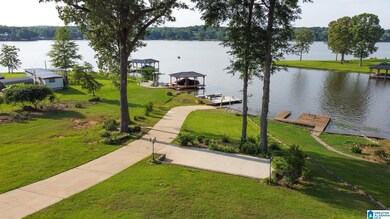
70 Whispering Oaks Ln Talladega, AL 35160
Estimated payment $3,989/month
About This Home
MUST SEE! Just 5 miles from Pell City Civic Center, this beautiful, waterfront home sits on year-round water off main channel with private concrete boat launch and dock with gentle slope to water. Main bedroom has beautiful views of the lake, private access to the balcony and a large bathroom with his and her walk-in closets, separate vanities, oak cabinetry, separate shower, jet tub and private w/c. One guest bedroom has lake view & private access to balcony. The kitchen is fabulous! with solid oak cabinetry, pantry, soft close drawers, deep pot drawers. All, mostly new stainless appliances, gas oven and range Granite countertops with eating bar. Home has a formal dining room and a study or library on main level. Laundry room has utility sink. Updated hvac on main level. Hardwood floors on main & finished room upstairs. Basement walls are poured concrete. It has space to park two vehicles plus extra room for boat parking. Basement also has a kitchen, full bathroom, bonus room.
Map
Home Details
Home Type
Single Family
Est. Annual Taxes
$1,491
Year Built
2006
Lot Details
0
Parking
4
Listing Details
- Class: RESIDENTIAL
- Property Access: Paved Road, Public Road
- Down Payment Assistance: Yes
- Down Payment Assistance URL: https://www.workforce-resource.com/dpr/listing/GALMLS/21390838?w=PubMLS
- Living Area: 2845
- Legal Description: 53'(S) X 330.8' IRR LOT 6 WHISPERING OAKS PLANTATION PHASE I S27 T17S R4E
- List Price per Sq Ft: 246.01
- Number Levels: 1.5-Story
- Property Type: Single Family
- Year Built Description: Existing
- Year Built: 2006
- Price Per Sq Ft: 209.24
- Special Features: UnderContract
- Property Sub Type: Detached
- Year Built: 2006
Interior Features
- Interior Amenities: Recess Lighting, Split Bedroom, Workshop (INT)
- Fireplace Details: Blower Fan, Gas Starter, Stone (FIREPL), Ventless, Gas Logs
- Fireplace Location: Den (FIREPL)
- Fireplace Type: Gas (FIREPL)
- Floors: Hardwood, Tile Floor
- Number Fireplaces: 1
- Windows Treatments: Some to Remain
- Bedroom/Bathroom Features: Jetted Tub, Linen Closet, Separate Shower, Separate Vanities, Split Bedrooms, Tub/Shower Combo, Walk-In Closets
- Bedrooms: 4
- Full Bathrooms: 3
- Half Bathrooms: 1
- Total Bathrooms: 4
- Concatenated Rooms: |Living1|DiningRoom1|Kitchen1|Den1|MasterBR1|MasterBath1|Bedroom1|Bedroom1|FullBath1|Laundry1|2ndKitchB|FullBathB|BonusB|Play/Rec2|
- Room 1: Living, On Level: 1
- Room 2: Dining Room, On Level: 1
- Room 3: Kitchen, On Level: 1
- Room 4: Den/Family, On Level: 1
- Room 5: Master Bedroom, On Level: 1
- Room 6: Master Bath, On Level: 1
- Room 7: Bedroom, On Level: 1
- Room 8: Bedroom, On Level: 1
- Room 9: Full Bath, On Level: 1
- Room 10: Laundry, On Level: 1
- Room 11: 2nd Kitchen, On Level: B
- Room 12: Full Bath, On Level: B
- Room 13: Bonus, On Level: B
- Room 14: Play/Rec, On Level: 2
- Basement Rooms: 2nd Kitchen (LVL BSMT), Bonus (LVL BSMT), Full Bath (LVL BSMT)
- Rooms Level 1: Bedroom (LVL 1), Den/Family (LVL 1), Dining Room (LVL 1), Full Bath (LVL 1), Kitchen (LVL 1), Laundry (LVL 1), Living (LVL 1), Master Bath (LVL 1), Master Bedroom (LVL 1)
- Rooms Level 2 Plus: Play/Rec (LVL 2+)
- Basement Style: Full Basement
- Basement Style II: Both Fin and Unfin
- Basement Style III: Poured Concrete Walls
- Kitchen Countertops: Stone (KIT)
- Kitchen Equipment: Cooktop-Gas, Dishwasher Built-In, Microwave Built-In, Oven-Gas, Self-Cleaning, Refrigerator
- Kitchen Features: Breakfast Bar
- Laundry: Yes
- Laundry Dryer Hookup: Dryer-Electric
- Laundry Features: Utility Sink, Washer Hookup
- Laundry Location: Laundry (MLVL)
- Laundry Space: Room
- Attic: Yes
- Attic Type: Walk-In
- Basement Finished Sq Ft: 500
- Main Level Sq Ft: 2357
- Upper Level Sq Ft: 488
Exterior Features
- Patio: Yes
- Waterfront Name: LOGAN MARTIN
- Construction: 4 Sides Brick, Stone (CONST)
- Decks: Yes
- Decks Type: Covered (DECK), Open (DECK)
- Exterior Features: Balcony, Dock Private, Fireplace, Lighting System, Porch
- Foundation: Basement
- Patio Type: Covered - (PATIO), Open (PATIO)
- Waterfront: Yes
- Waterfront Frontage: 80
- Water Heater: Gas (WTRHTR)
Garage/Parking
- Garage Entry Location: Side
- Number Garage Spaces Bsmt Lvl: 2
- Number Garage Spaces Main Lvl: 2
- Number Total Garage Spaces: 4
- Parking Features: Basement Parking, Boat Parking, Circular Drive, Parking (MLVL)
Utilities
- Heating: Electric (HEAT), Heat Pump (HEAT)
- Cooling: Central (COOL), Electric (COOL), Heat Pump (COOL), Split System
- Sewer/Septic System: Septic
- Underground Utils: Yes
- Water: Public Water
- HVAC Area: 3345
- Internet Service Availability: Yes
- Internet Service Provider: Spectrum
Condo/Co-op/Association
- Amenities: BBQ Area, Boat Launch, Boat Storage Facility, Boats-Motorized Allowed, Fishing, River, Skiing Allowed, Swimming Allowed, Water Access
Fee Information
- Garbage Fee: Yes
- Garbage Fee Amount: 16
- Garbage Fee Per: Monthly
Schools
- Elementary School: LINCOLN
- Middle School: LINCOLN
- High School: LINCOLN
Lot Info
- Assessor Parcel Number: 0908270000049035
- Lot Description: Cul-de-sac, Interior Lot, Irregular Lot, Some Trees
- Lot Number: 6
- Lot View: Yes
- Lot View Type: Lake/Water View
- Number Acres: 1
Green Features
- Energy Green Features: Ceiling Fans, Doub Paned Windows, HERS Rating 86+, Insulated Door, LED Lighting, Programmable Thermostat, Ridge Vent, SEER 15+, Storm Door, Turbines
Tax Info
- Tax District: LINCOLN
MLS Schools
- Elementary School: LINCOLN
- High School: LINCOLN
- Jr Middle School: LINCOLN
Home Values in the Area
Average Home Value in this Area
Tax History
| Year | Tax Paid | Tax Assessment Tax Assessment Total Assessment is a certain percentage of the fair market value that is determined by local assessors to be the total taxable value of land and additions on the property. | Land | Improvement |
|---|---|---|---|---|
| 2024 | $1,491 | $48,300 | $10,950 | $37,350 |
| 2023 | $1,491 | $47,950 | $10,950 | $37,000 |
| 2022 | $1,544 | $49,640 | $10,760 | $38,880 |
| 2021 | $1,153 | $38,160 | $9,360 | $28,800 |
| 2020 | $1,153 | $39,720 | $0 | $0 |
| 2019 | $1,153 | $39,720 | $0 | $0 |
| 2018 | $1,151 | $39,660 | $0 | $0 |
| 2017 | $1,151 | $39,660 | $0 | $0 |
| 2016 | $1,502 | $39,660 | $0 | $0 |
| 2015 | $1,502 | $39,660 | $0 | $0 |
| 2014 | $1,513 | $39,940 | $0 | $0 |
| 2013 | -- | $39,940 | $0 | $0 |
Property History
| Date | Event | Price | Change | Sq Ft Price |
|---|---|---|---|---|
| 05/13/2025 05/13/25 | Price Changed | $699,900 | -2.1% | $209 / Sq Ft |
| 05/13/2025 05/13/25 | Price Changed | $715,000 | -1.4% | $214 / Sq Ft |
| 02/08/2025 02/08/25 | Price Changed | $725,000 | -2.7% | $217 / Sq Ft |
| 01/02/2025 01/02/25 | For Sale | $745,000 | 0.0% | $223 / Sq Ft |
| 01/02/2025 01/02/25 | Off Market | $745,000 | -- | -- |
| 12/13/2024 12/13/24 | Price Changed | $745,000 | -2.6% | $223 / Sq Ft |
| 07/10/2024 07/10/24 | For Sale | $765,000 | -- | $229 / Sq Ft |
Mortgage History
| Date | Status | Loan Amount | Loan Type |
|---|---|---|---|
| Closed | $291,000 | New Conventional |
Similar Homes in the area
Source: Greater Alabama MLS
MLS Number: 21390838
APN: 09-08-27-0-000-049.035
- 6033 Stemley Rd
- 71 Dove Cove Rd
- 111 Dove Cove Rd
- 65 Riverview Ln
- 523 Seminole Trail
- 95 Moss Hill Ln
- 160 Mohican Dr
- 794 Mays Bend Dr Unit 104
- 230 River Terrace Dr
- 715 Cassie Dr W
- 4807 Whiskers Trail
- Lot 51 Broadleaf Dr Unit lot 51 unit 2
- 380 Richards Cir Unit 54
- 80 Fritz Dr
- 461 Rock Church Rd
- 0 River Terrace Dr Unit 16 21416968
- 4954 Autumn Ridge Trail
- 4721 Red Hawk Trail
- 6415 Mays Bend Rd
- Lot 5 Woodhaven Dr Unit 5
- 1168 Ranch Marina Rd
- 6489 Rainbow Row
- 8033 Hagood St
- 6365 Rainbow Row
- 8053 Hagood St
- 6043 Rainbow Row
- 6310 Rainbow Row
- 8072 Hagood St
- 7059 Broad St
- 8090 Hagood St
- 6296 Rainbow Row
- 9079 Meeting St
- 2100 Maple Village Ct
- 1305 Harrison Cir
- 300 Riverhouse Loop
- 945 Cogswell Ave
- 1103 23rd St N
- 2125 Ogletree Place
- 1298 Davis Acres Dr
- 401 Woodland Trail
