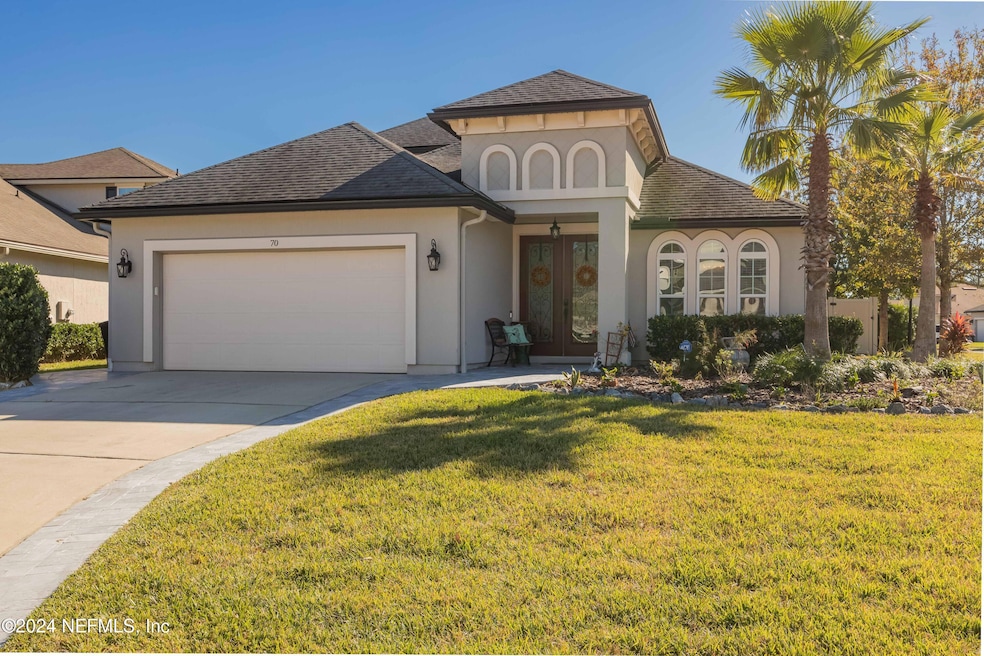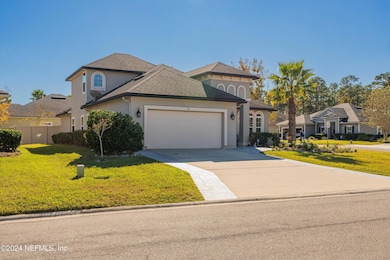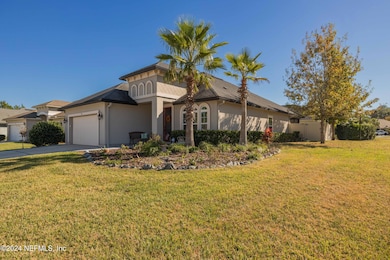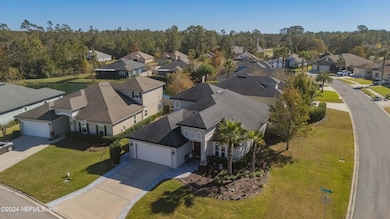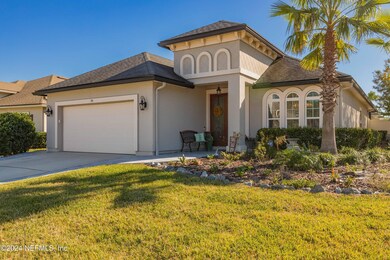
70 Wild Oak Dr Saint Augustine, FL 32086
Kings NeighborhoodHighlights
- Contemporary Architecture
- Screened Porch
- Living Room
- Otis A. Mason Elementary School Rated A
- Walk-In Closet
- Tile Flooring
About This Home
As of June 2025A lovely single-family home built in 2015. The property includes modern finishes, an open layout, and is part of a community with convenient access to nearby schools, a large park perfect for children and animals alike, along with shopping centers and restaurants that are just a 10-minute drive away. The large yard and spacious flower beds can give you ample space to plant beautiful flowers. The home offers an inviting interior walking in through the double doors with an open concept living area. The kitchen features stainless steel appliances, ample counter space with a large island perfect for entertaining guests and family alike. Blending natural light with modern finishes, private upstairs bonus room with full bathroom and walk in closet. The house has many upgrades with a water softer system, high end flooring throughout as well as a beautiful custom closet system in primary room. Enjoy a beautiful covered back porch overlooking the yard, perfect for relaxing or hosting gathering
Home Details
Home Type
- Single Family
Est. Annual Taxes
- $3,092
Year Built
- Built in 2015
Lot Details
- 7,841 Sq Ft Lot
- Back Yard Fenced
- Zoning described as PUD
HOA Fees
- $58 Monthly HOA Fees
Parking
- 2 Car Garage
- Garage Door Opener
Home Design
- Contemporary Architecture
- Wood Frame Construction
- Shingle Roof
- Stucco
Interior Spaces
- 2,304 Sq Ft Home
- 1-Story Property
- Living Room
- Dining Room
- Screened Porch
- Fire and Smoke Detector
Kitchen
- Electric Cooktop
- Microwave
- Dishwasher
- Kitchen Island
- Disposal
Flooring
- Laminate
- Tile
Bedrooms and Bathrooms
- 4 Bedrooms
- Walk-In Closet
- 3 Full Bathrooms
- Bathtub With Separate Shower Stall
Laundry
- Laundry on lower level
- Dryer
- Washer
Schools
- Otis A. Mason Elementary School
- Gamble Rogers Middle School
- Pedro Menendez High School
Utilities
- Central Heating and Cooling System
- Electric Water Heater
- Water Softener is Owned
Community Details
- Preserve At Wildwood Subdivision
Listing and Financial Details
- Assessor Parcel Number 1358150120
Ownership History
Purchase Details
Home Financials for this Owner
Home Financials are based on the most recent Mortgage that was taken out on this home.Purchase Details
Home Financials for this Owner
Home Financials are based on the most recent Mortgage that was taken out on this home.Purchase Details
Home Financials for this Owner
Home Financials are based on the most recent Mortgage that was taken out on this home.Purchase Details
Similar Homes in the area
Home Values in the Area
Average Home Value in this Area
Purchase History
| Date | Type | Sale Price | Title Company |
|---|---|---|---|
| Warranty Deed | $435,000 | Action Title Services | |
| Warranty Deed | $435,000 | Action Title Services | |
| Warranty Deed | $284,900 | Action Title Services | |
| Warranty Deed | $250,929 | Dream Finders Title Llc | |
| Warranty Deed | $187,680 | Attorney |
Mortgage History
| Date | Status | Loan Amount | Loan Type |
|---|---|---|---|
| Open | $348,000 | New Conventional | |
| Closed | $348,000 | New Conventional | |
| Previous Owner | $232,000 | New Conventional | |
| Previous Owner | $279,739 | FHA | |
| Previous Owner | $200,743 | New Conventional |
Property History
| Date | Event | Price | Change | Sq Ft Price |
|---|---|---|---|---|
| 06/30/2025 06/30/25 | Sold | $435,000 | -3.1% | $189 / Sq Ft |
| 05/24/2025 05/24/25 | Pending | -- | -- | -- |
| 05/02/2025 05/02/25 | Price Changed | $449,000 | -2.2% | $195 / Sq Ft |
| 04/12/2025 04/12/25 | Price Changed | $459,000 | -2.3% | $199 / Sq Ft |
| 02/21/2025 02/21/25 | Price Changed | $469,999 | -5.8% | $204 / Sq Ft |
| 01/10/2025 01/10/25 | Price Changed | $499,000 | -2.0% | $217 / Sq Ft |
| 12/05/2024 12/05/24 | For Sale | $509,000 | +102.8% | $221 / Sq Ft |
| 12/17/2023 12/17/23 | Off Market | $250,929 | -- | -- |
| 01/27/2017 01/27/17 | Sold | $284,900 | -1.7% | $124 / Sq Ft |
| 01/20/2017 01/20/17 | Pending | -- | -- | -- |
| 08/31/2016 08/31/16 | For Sale | $289,900 | +15.5% | $127 / Sq Ft |
| 05/21/2015 05/21/15 | Sold | $250,929 | -0.7% | $110 / Sq Ft |
| 04/22/2015 04/22/15 | Pending | -- | -- | -- |
| 08/22/2014 08/22/14 | For Sale | $252,794 | -- | $110 / Sq Ft |
Tax History Compared to Growth
Tax History
| Year | Tax Paid | Tax Assessment Tax Assessment Total Assessment is a certain percentage of the fair market value that is determined by local assessors to be the total taxable value of land and additions on the property. | Land | Improvement |
|---|---|---|---|---|
| 2025 | $3,030 | $273,496 | -- | -- |
| 2024 | $3,030 | $265,788 | -- | -- |
| 2023 | $3,030 | $258,047 | $0 | $0 |
| 2022 | $2,939 | $250,531 | $0 | $0 |
| 2021 | $2,918 | $243,234 | $0 | $0 |
| 2020 | $2,907 | $239,876 | $0 | $0 |
| 2019 | $2,958 | $234,483 | $0 | $0 |
| 2018 | $3,562 | $236,457 | $0 | $0 |
| 2017 | $2,845 | $220,810 | $35,000 | $185,810 |
| 2016 | $2,901 | $218,237 | $0 | $0 |
| 2015 | $606 | $25,500 | $0 | $0 |
Agents Affiliated with this Home
-
Shuyao Yang
S
Seller's Agent in 2025
Shuyao Yang
HUSKY REALTY INC
(308) 999-9463
1 in this area
9 Total Sales
-
MADALYNN PEREZ

Buyer's Agent in 2025
MADALYNN PEREZ
EAZ REALTY LLC
(614) 284-7517
1 in this area
68 Total Sales
-
Dawn Gould

Seller's Agent in 2017
Dawn Gould
Florida Homes Realty & Mortgage
(904) 669-0680
7 in this area
94 Total Sales
-
C
Buyer's Agent in 2017
CHRISTINA BENTLEY
LPT Realty LLC
-
J
Seller's Agent in 2015
JENNIFER COOPER MOYER
DREAM FINDERS REALTY LLC
Map
Source: realMLS (Northeast Florida Multiple Listing Service)
MLS Number: 2059414
APN: 135815-0120
- 43 Moultrie Creek Cir
- 39 Moultrie Creek Cir
- 14 Moultrie Creek Cir
- 89 Moultrie Creek Cir
- 695 Sandstone Dr
- 254 Seville Pkwy
- 118 Sierras Loop
- 257 Mustard Hill Ct
- 811 Sandstone Dr
- 1212 Fort Peyton Dr
- 865 Wildwood Dr
- 3644 Fort Peyton Cir
- 72 Beach Palm Ct
- 574 Seville Pkwy
- 74 Pittman Ct
- 87 Beach Palm Ct
- 65 Pittman Ct
- 86 Pittman Ct
- 111 Beach Palm Ct
- 110 Beach Palm Ct
