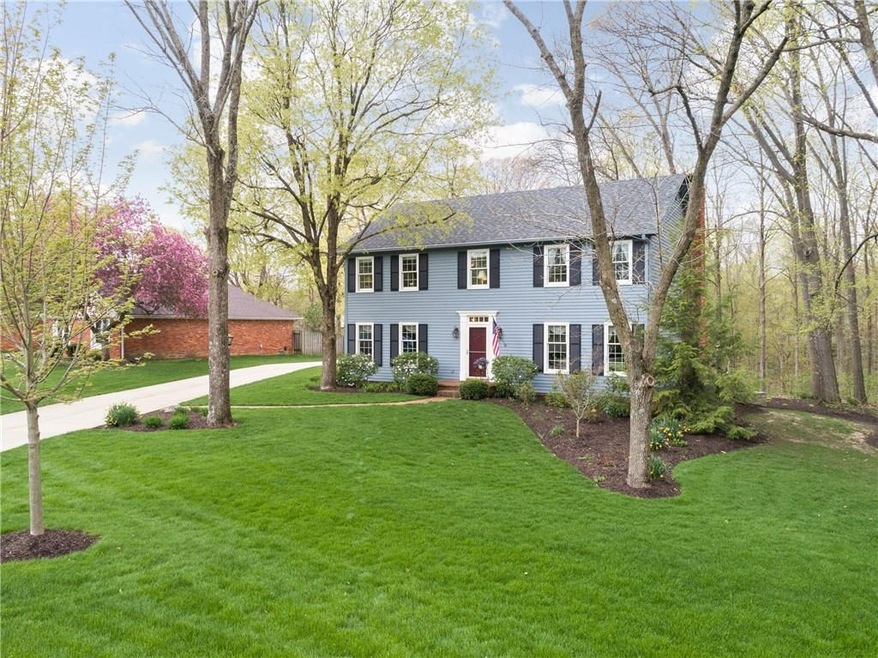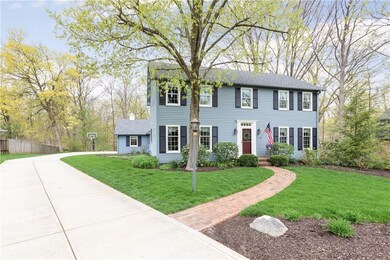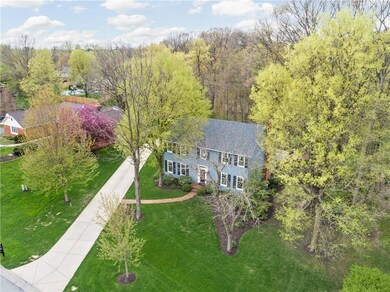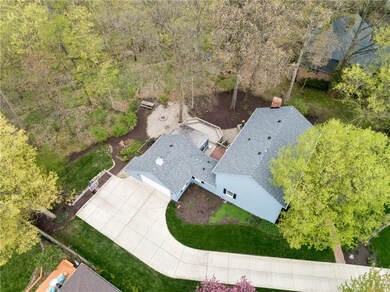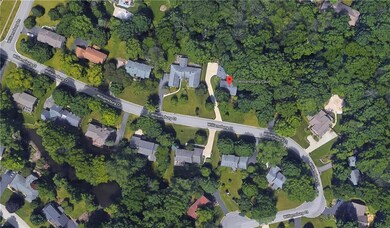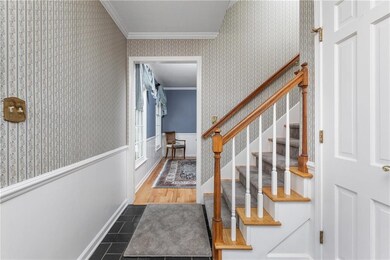
70 Williamsburg Ct Zionsville, IN 46077
Highlights
- Colonial Architecture
- Wood Flooring
- 2 Car Attached Garage
- Zionsville Pleasant View Elementary School Rated A+
- Double Oven
- Forced Air Heating and Cooling System
About This Home
As of May 2025A perfect GEM with an incredible lot in Colony Woods! Walk/bike to all 3 schools, cruise the near by rail trail, easily stroll to the Village. Stunning 4 brm Colonial located on quiet cul-de-sac lot with Brown County feel. Plenty of natural light to highlight a complete kitchen remodel with Bosch appls, refinished hardwoods thrght, new roof, newer wdws, new HVAC, full bath upstrs along with 2 half baths & master bath have ALL been updated. Great flow for entertaining as kitchen opens to family room. Continue your entertaining on huge deck with screened in porch to enjoy those summer nights without bugs! Beautiful back yard with fire pit, ravine, and creek for outdoor fun! Finished basement is a bonus with new carpet and wet bar.
Last Agent to Sell the Property
Erin Wilson
Encore Sotheby's International Listed on: 04/26/2019
Co-Listed By
Robbin Edwards
Encore Sotheby's International
Last Buyer's Agent
Nancy Starke
F.C. Tucker Company
Home Details
Home Type
- Single Family
Est. Annual Taxes
- $3,222
Year Built
- Built in 1976
HOA Fees
- $19 Monthly HOA Fees
Parking
- 2 Car Attached Garage
- Driveway
Home Design
- Colonial Architecture
- Block Foundation
Interior Spaces
- 2-Story Property
- Family Room with Fireplace
- Pull Down Stairs to Attic
- Laundry on main level
Kitchen
- Double Oven
- Electric Cooktop
- Dishwasher
- Disposal
Flooring
- Wood
- Carpet
- Vinyl
Bedrooms and Bathrooms
- 4 Bedrooms
Finished Basement
- Partial Basement
- Crawl Space
Utilities
- Forced Air Heating and Cooling System
- Heating System Uses Gas
- Gas Water Heater
Additional Features
- Energy-Efficient HVAC
- 0.74 Acre Lot
Community Details
- Association fees include home owners
- Colony Woods Subdivision
- Property managed by Armour Property Management
Listing and Financial Details
- Assessor Parcel Number 060835000011017006
Ownership History
Purchase Details
Home Financials for this Owner
Home Financials are based on the most recent Mortgage that was taken out on this home.Purchase Details
Home Financials for this Owner
Home Financials are based on the most recent Mortgage that was taken out on this home.Similar Homes in Zionsville, IN
Home Values in the Area
Average Home Value in this Area
Purchase History
| Date | Type | Sale Price | Title Company |
|---|---|---|---|
| Deed | $715,000 | Landquest Title Services | |
| Warranty Deed | -- | None Available |
Mortgage History
| Date | Status | Loan Amount | Loan Type |
|---|---|---|---|
| Previous Owner | $185,500 | New Conventional | |
| Previous Owner | $200,000 | Construction | |
| Previous Owner | $179,000 | New Conventional |
Property History
| Date | Event | Price | Change | Sq Ft Price |
|---|---|---|---|---|
| 05/30/2025 05/30/25 | Sold | $715,000 | +7.5% | $240 / Sq Ft |
| 05/03/2025 05/03/25 | Pending | -- | -- | -- |
| 05/01/2025 05/01/25 | For Sale | $665,000 | +35.7% | $223 / Sq Ft |
| 06/07/2019 06/07/19 | Sold | $490,000 | -1.8% | $168 / Sq Ft |
| 04/28/2019 04/28/19 | Pending | -- | -- | -- |
| 04/26/2019 04/26/19 | For Sale | $499,000 | -- | $171 / Sq Ft |
Tax History Compared to Growth
Tax History
| Year | Tax Paid | Tax Assessment Tax Assessment Total Assessment is a certain percentage of the fair market value that is determined by local assessors to be the total taxable value of land and additions on the property. | Land | Improvement |
|---|---|---|---|---|
| 2024 | $6,427 | $565,900 | $44,600 | $521,300 |
| 2023 | $5,946 | $538,900 | $44,600 | $494,300 |
| 2022 | $5,709 | $507,100 | $44,600 | $462,500 |
| 2021 | $5,151 | $433,400 | $44,600 | $388,800 |
| 2020 | $5,146 | $436,100 | $44,600 | $391,500 |
| 2019 | $3,490 | $307,600 | $44,600 | $263,000 |
| 2018 | $3,384 | $299,600 | $44,600 | $255,000 |
| 2017 | $3,222 | $286,900 | $44,600 | $242,300 |
| 2016 | $3,230 | $287,100 | $44,600 | $242,500 |
| 2014 | $2,928 | $261,600 | $44,600 | $217,000 |
| 2013 | $2,837 | $252,400 | $44,600 | $207,800 |
Agents Affiliated with this Home
-
Laura Heigl

Seller's Agent in 2025
Laura Heigl
CENTURY 21 Scheetz
(317) 525-2272
105 in this area
403 Total Sales
-
Christine Scarchilli
C
Seller Co-Listing Agent in 2025
Christine Scarchilli
CENTURY 21 Scheetz
47 in this area
129 Total Sales
-
Non-BLC Member
N
Buyer's Agent in 2025
Non-BLC Member
MIBOR REALTOR® Association
-
E
Seller's Agent in 2019
Erin Wilson
Encore Sotheby's International
-
R
Seller Co-Listing Agent in 2019
Robbin Edwards
Encore Sotheby's International
-
Nancy Starke
N
Buyer's Agent in 2019
Nancy Starke
F.C. Tucker Company
(310) 990-8393
1 in this area
11 Total Sales
Map
Source: MIBOR Broker Listing Cooperative®
MLS Number: 21633292
APN: 06-08-35-000-011.017-006
- 150 Governors Ln
- 58 Penn Place
- 160 Scranton Ct
- 1645 Dye Creek Ct
- 1461 Whistle Way
- 440 Linden St
- 577 Century Oaks Dr
- 980 W Poplar St
- 895 W Poplar St
- 9175 Highpointe Ln
- 11505 Langton Walk
- 3664 Cherwell Dr
- 9280 Highpointe Ln
- 11030 Brentwood Ave
- 590 W Cedar St
- 10196 Lakewood Dr
- 111 N 8th St
- 60 E Poplar St
- 5625 S 950 E
- 4285 Elmscott Ridge
