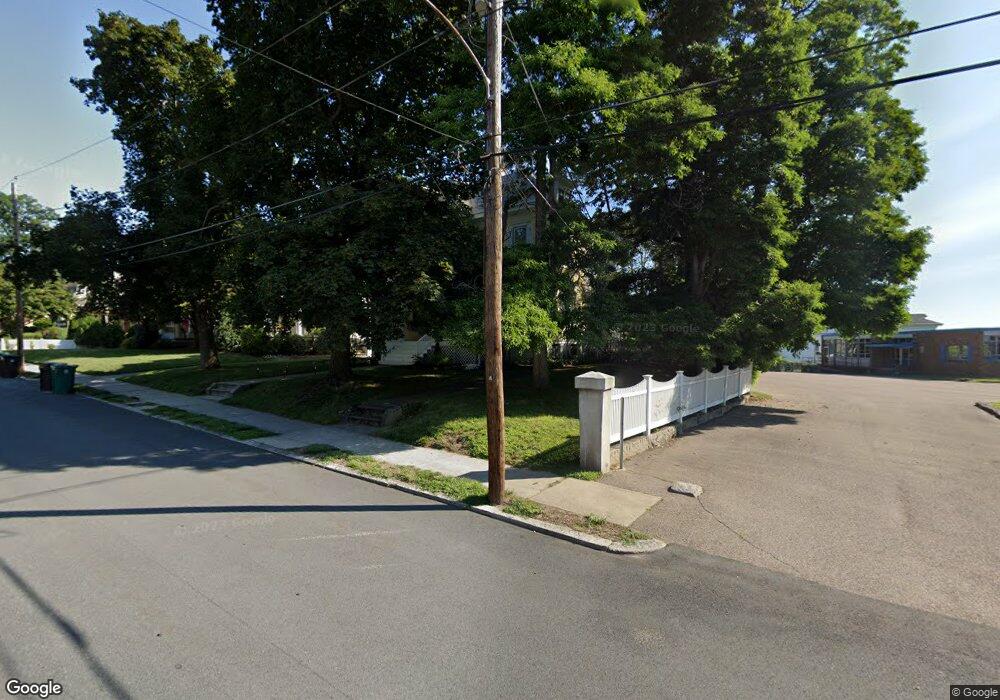70 Woodland Rd Woonsocket, RI 02895
North End NeighborhoodEstimated Value: $555,000 - $617,000
5
Beds
3
Baths
2,620
Sq Ft
$223/Sq Ft
Est. Value
About This Home
This home is located at 70 Woodland Rd, Woonsocket, RI 02895 and is currently estimated at $585,295, approximately $223 per square foot. 70 Woodland Rd is a home located in Providence County with nearby schools including Woonsocket High School, Rise Prep Mayoral Academy Middle School, and Rise Prep Mayoral Academy.
Ownership History
Date
Name
Owned For
Owner Type
Purchase Details
Closed on
Mar 2, 2010
Sold by
Voss Cynthia A
Bought by
Voss Cynthia A
Current Estimated Value
Create a Home Valuation Report for This Property
The Home Valuation Report is an in-depth analysis detailing your home's value as well as a comparison with similar homes in the area
Home Values in the Area
Average Home Value in this Area
Purchase History
| Date | Buyer | Sale Price | Title Company |
|---|---|---|---|
| Voss Cynthia A | -- | -- | |
| Voss Cynthia A | -- | -- |
Source: Public Records
Mortgage History
| Date | Status | Borrower | Loan Amount |
|---|---|---|---|
| Previous Owner | Voss Cynthia A | $273,000 | |
| Previous Owner | Voss Cynthia A | $118,000 | |
| Previous Owner | Voss Cynthia A | $127,500 |
Source: Public Records
Tax History
| Year | Tax Paid | Tax Assessment Tax Assessment Total Assessment is a certain percentage of the fair market value that is determined by local assessors to be the total taxable value of land and additions on the property. | Land | Improvement |
|---|---|---|---|---|
| 2025 | $6,612 | $588,800 | $122,000 | $466,800 |
| 2024 | $6,191 | $425,800 | $94,300 | $331,500 |
| 2023 | $5,953 | $425,800 | $94,300 | $331,500 |
| 2022 | $5,953 | $425,800 | $94,300 | $331,500 |
| 2021 | $5,973 | $251,500 | $71,600 | $179,900 |
| 2020 | $6,036 | $251,500 | $71,600 | $179,900 |
| 2018 | $6,056 | $251,500 | $71,600 | $179,900 |
| 2017 | $7,233 | $240,300 | $72,100 | $168,200 |
| 2016 | $7,651 | $240,300 | $72,100 | $168,200 |
| 2015 | $8,790 | $240,300 | $72,100 | $168,200 |
| 2014 | $5,789 | $230,100 | $79,300 | $150,800 |
Source: Public Records
Map
Nearby Homes
- 341 Blackstone St
- 58 Oakley Rd
- 83 Summer St
- 187 Boyden St
- 151 Church St Unit 1
- 308 Harris Ave
- 56 Winter St
- 437 N Main St
- 0 N Main St Unit 1401765
- 458 Prospect St
- 115 Railroad St
- 130 E School St
- 420 River St
- 542 Prospect St
- 36 Fairmount St
- 589 Gaskill St
- 60 Fairlawn Ave
- 99 Allen St Unit 205
- 148 Bernon St Unit 26
- 43 Fairway Ln Unit 43
