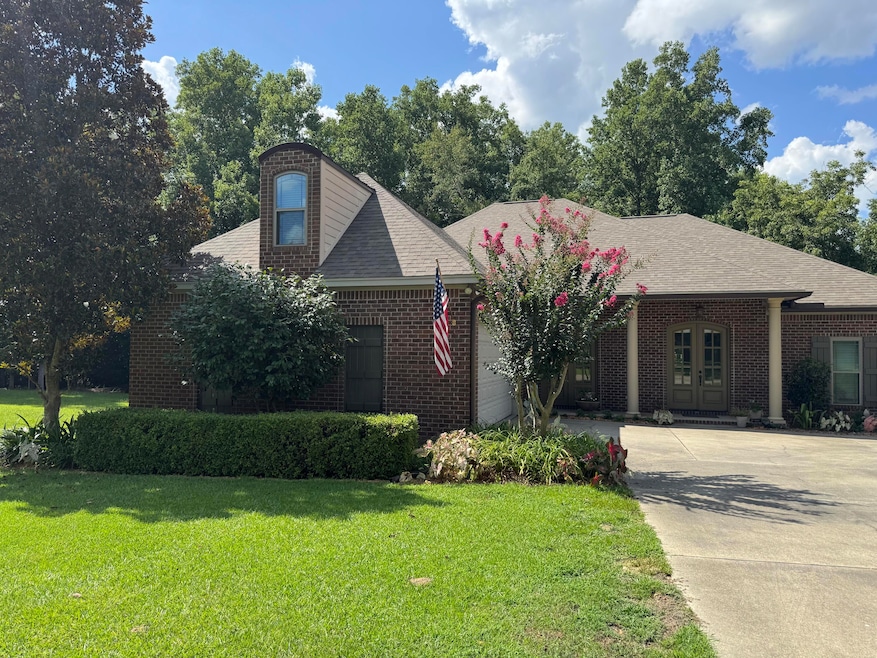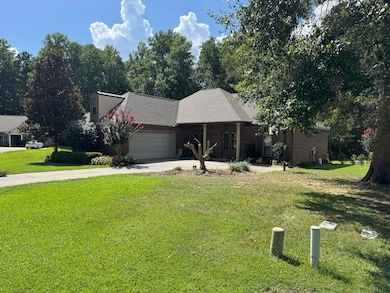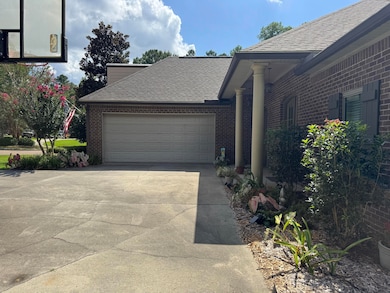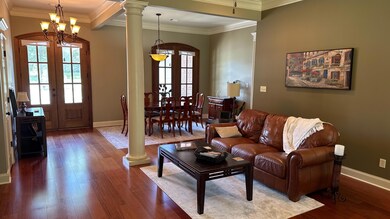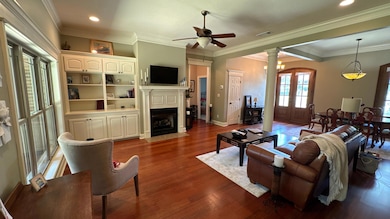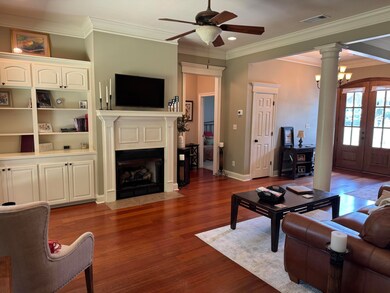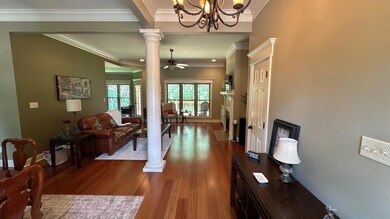70 Woodside Hattiesburg, MS 39402
Estimated payment $2,080/month
Highlights
- Wood Flooring
- 1 Fireplace
- Mud Room
- Bellevue Elementary School Rated A-
- Granite Countertops
- 2 Car Attached Garage
About This Home
Welcome to Clear Creek! A Perfect Blend of Modern Comfort and Family-Friendly LivingStep into this beautiful updated 3-bedroom, 2-bath home with a spacious extra room above the garage, ideally situated in the highly desirable Clear Creek subdivision. Designed with a split floor plan and thoughtful upgrades throughout, this home is tailored for families seeking both style and everyday functionality.Inside, you'll find custom built-ins, a welcoming mudroom, and a generous laundry room with a utility sink. The primary suite features a spacious walk-in closet, providing a private retreat within the home. Recent improvements include a new roof, all-new energy-efficient windows, brand new Air Conditioning, and deck installed within the last three years, bringing both peace of mind and modern efficiency.Enjoy relaxed evenings or vibrant gatherings on the newly upgraded deck, paired with a covered patio complete with ceiling fan, and a space to mount a tv, a truly versatile outdoor space perfect for entertaining, dining, or unwinding.Set in a quiet cul-de-sac, this home offers a peaceful, family-oriented environment. You'll love being just minutes from top-rated schools, convenient shopping, and a variety of dining options, all within easy reach. And with a community playground just steps away, it's a neighborhood where children can play freely and families can thrive.Additional features include a 2-car garage with custom hidden cabinetry, perfect for storage, hobbies, or the DIY enthusiast in the household.Don't miss your chance to own this exceptional home in one of the area's most sought-after communities. Schedule your private showing today and see why Clear Creek is the perfect place to call home.
Home Details
Home Type
- Single Family
Est. Annual Taxes
- $2,618
Year Built
- Built in 2008
HOA Fees
- $17 Monthly HOA Fees
Home Design
- Brick Veneer
- Slab Foundation
- Blown-In Insulation
- Architectural Shingle Roof
Interior Spaces
- 1.5-Story Property
- 1 Fireplace
- Mud Room
- Laundry Room
Kitchen
- Range
- Dishwasher
- Granite Countertops
- Disposal
Flooring
- Wood
- Carpet
- Ceramic Tile
Bedrooms and Bathrooms
- 3 Bedrooms
- Walk-In Closet
- 2 Bathrooms
Attic
- Storage In Attic
- Permanent Attic Stairs
Parking
- 2 Car Attached Garage
- Exterior Garage Door
Additional Features
- Lot Dimensions are 128.8 x 116.6 x 121.4 x 149.4
- Heat Pump System
Listing and Financial Details
- Homestead Exemption
- Assessor Parcel Number 054N-19-002.041
Community Details
Recreation
- Community Playground
Map
Home Values in the Area
Average Home Value in this Area
Tax History
| Year | Tax Paid | Tax Assessment Tax Assessment Total Assessment is a certain percentage of the fair market value that is determined by local assessors to be the total taxable value of land and additions on the property. | Land | Improvement |
|---|---|---|---|---|
| 2025 | $3,058 | $24,328 | $0 | $0 |
| 2024 | $3,058 | $24,328 | $0 | $0 |
| 2023 | $3,058 | $24,328 | $0 | $0 |
| 2022 | $2,278 | $20,506 | $0 | $0 |
| 2021 | $2,246 | $20,506 | $0 | $0 |
| 2020 | $2,240 | $20,456 | $0 | $0 |
| 2019 | $2,240 | $20,456 | $0 | $0 |
| 2018 | $2,080 | $19,172 | $0 | $0 |
| 2017 | $2,108 | $19,399 | $0 | $0 |
| 2015 | $2,133 | $19,596 | $0 | $0 |
| 2014 | $2,064 | $19,039 | $0 | $0 |
| 2013 | -- | $18,866 | $0 | $0 |
Property History
| Date | Event | Price | List to Sale | Price per Sq Ft | Prior Sale |
|---|---|---|---|---|---|
| 07/21/2025 07/21/25 | For Sale | $350,000 | +20.7% | -- | |
| 10/20/2021 10/20/21 | Sold | -- | -- | -- | View Prior Sale |
| 09/14/2021 09/14/21 | Pending | -- | -- | -- | |
| 08/27/2021 08/27/21 | For Sale | $290,000 | -- | $133 / Sq Ft |
Purchase History
| Date | Type | Sale Price | Title Company |
|---|---|---|---|
| Warranty Deed | $219,000 | -- | |
| Warranty Deed | -- | -- |
Mortgage History
| Date | Status | Loan Amount | Loan Type |
|---|---|---|---|
| Open | $198,000 | No Value Available | |
| Closed | $212,087 | No Value Available |
Source: Hattiesburg Area Association of REALTORS®
MLS Number: 143414
APN: 054N-19-002.041
- 00 Cole Rd
- 16 Woodside
- 30 Ridgeside
- 21 Crescent Ridge Dr
- 85 W Lake Rd
- 87 Bent Creek Loop
- 2189 Old Highway 24
- 146 Cole Rd
- 000 Woodlands Trace
- 83 Crystal Creek
- 11 Holly Hill
- 14 Summer Place Cir
- 0 Summer Place
- 25 Harmony
- 130 Cambrooke
- 8 Bristol
- Lot 4 Rabbit Trail
- 6 Cottage Park
- 24 Worthington
- 19 Worthington
- 3 Courtland Dr
- 147 Place Blvd
- 287 Gravel Pit Rd Unit Oak Gove Apartment
- 100 Twin Oaks Ln
- 75 Cross Creek
- 16 Hillcrest Dr
- 200 Foxgate Ave
- 29 Park Place
- 2000 Oak Grove Rd
- 216 Westover Dr
- 8 Eagles Trail
- 904 S 34th Ave Unit ID1331002P
- 4124 W 4th St
- 105 Doleac Dr
- 23 Golf Course Rd
- 23 Cosmos
- 520 N 38th Ave
- 3901 W 4th St
- 900 Beverly Hills Rd
- 700 Beverly Hills Rd
