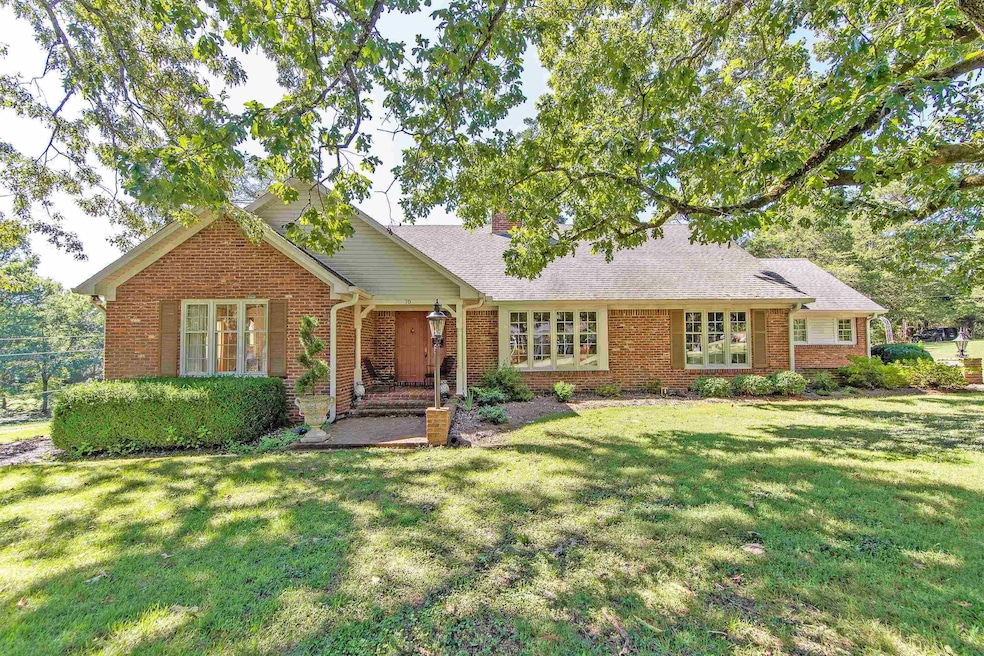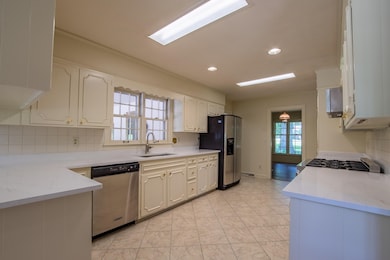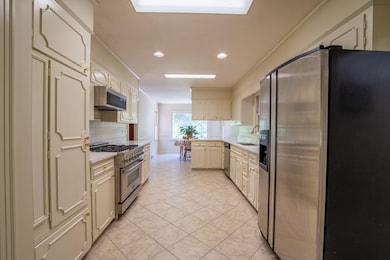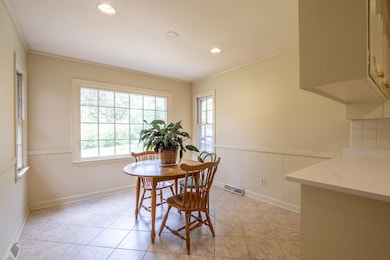
70 Yeiser Dr Savannah, TN 38372
Estimated payment $2,730/month
Highlights
- Marble Flooring
- Main Floor Primary Bedroom
- Separate Formal Living Room
- Traditional Architecture
- Attic
- Screened Porch
About This Home
Quality built brick home in very desirable area. Over 3,800 square feet, double lot, mature trees. Beautifully renovated home (2yrs ago), marble entry, solid wood floors, walk-in attic. 4 bedrooms, 3 baths, master & one bedroom on main floor. 2 bedrooms & bath upstairs. Home has large dining & living room. Also large den with fireplace & solid wood paneling. Utility room has drip dry closet with tile flooring. All city amenities. All within minutes of TN River & Pickwick Lake. High speed internet.
Home Details
Home Type
- Single Family
Year Built
- Built in 1965
Lot Details
- 1.6 Acre Lot
- Few Trees
Home Design
- Traditional Architecture
- Brick Veneer
- Composition Shingle Roof
- Pier And Beam
Interior Spaces
- 3,800-3,999 Sq Ft Home
- 3,839 Sq Ft Home
- 2-Story Property
- Gas Log Fireplace
- Double Pane Windows
- Separate Formal Living Room
- Breakfast Room
- Dining Room
- Den
- Screened Porch
- Attic Access Panel
Kitchen
- Eat-In Kitchen
- Oven or Range
- Dishwasher
- Kitchen Island
Flooring
- Wood
- Marble
- Tile
Bedrooms and Bathrooms
- 4 Bedrooms | 2 Main Level Bedrooms
- Primary Bedroom on Main
- 3 Full Bathrooms
Laundry
- Laundry Room
- Dryer
- Washer
Parking
- 2 Parking Spaces
- Circular Driveway
Outdoor Features
- Cove
- Outdoor Storage
Utilities
- Central Heating and Cooling System
- Heating System Uses Gas
- Cable TV Available
Community Details
- Woodlawn Heights Subdivision
Listing and Financial Details
- Assessor Parcel Number Map 072I, D, Parcel 002.00
Map
Home Values in the Area
Average Home Value in this Area
Tax History
| Year | Tax Paid | Tax Assessment Tax Assessment Total Assessment is a certain percentage of the fair market value that is determined by local assessors to be the total taxable value of land and additions on the property. | Land | Improvement |
|---|---|---|---|---|
| 2025 | $2,705 | $110,375 | $0 | $0 |
| 2024 | $2,705 | $110,375 | $11,750 | $98,625 |
| 2023 | $2,705 | $110,375 | $11,750 | $98,625 |
| 2022 | $1,618 | $58,625 | $10,850 | $47,775 |
| 2021 | $1,618 | $58,625 | $10,850 | $47,775 |
| 2020 | $1,618 | $58,625 | $10,850 | $47,775 |
| 2019 | $1,618 | $58,625 | $10,850 | $47,775 |
| 2018 | $1,577 | $58,625 | $10,850 | $47,775 |
| 2017 | $1,472 | $52,950 | $8,900 | $44,050 |
| 2016 | $1,472 | $52,950 | $8,900 | $44,050 |
| 2015 | $1,334 | $52,950 | $8,900 | $44,050 |
| 2014 | $1,334 | $52,950 | $8,900 | $44,050 |
Property History
| Date | Event | Price | List to Sale | Price per Sq Ft |
|---|---|---|---|---|
| 01/06/2026 01/06/26 | Price Changed | $479,000 | -4.0% | $126 / Sq Ft |
| 06/25/2025 06/25/25 | Price Changed | $499,000 | -4.9% | $131 / Sq Ft |
| 02/07/2025 02/07/25 | For Sale | $524,500 | -- | $138 / Sq Ft |
Purchase History
| Date | Type | Sale Price | Title Company |
|---|---|---|---|
| Deed | $60,000 | -- | |
| Deed | -- | -- |
About the Listing Agent

To me, Real Estate is a full time career. I know that in residential ventures, I am handling the most valuable asset that a person may own in his or her lifetime. I devote PERSONAL ATTENTION to every concern, every detail, and every phase of the Real Estate transaction. I am dedicated to the highest degree of professional integrity. I am flexible and creative. Recognizing that the naturally unique features in people and properties require individualized service, I tailor successful strategies
Angelean's Other Listings
Source: Memphis Area Association of REALTORS®
MLS Number: 10189634
APN: 072I-D-002.00
- 115 Sequoia Place
- 0 Church St Unit 10189215
- 6235 Cravens Rd
- 90 Cravens Rd
- 6425 Cravens Rd
- 95 Cravens Rd
- 45 Oak St
- 50 Melrose Cove
- 417 Tennessee St
- 0 Cravens Rd Unit RTC3015900
- 0 Cravens Rd Unit RTC3073505
- 0 Cravens Rd Unit RTC2802015
- 375 Tennessee St
- 6325 Cravens Rd
- LOT 134 Cravens Rd
- 98 Cravens Rd
- LOT 112 Cravens Rd
- LOT 74 Cravens Rd
- 6275 Cravens Rd
- 00 Cravens Rd






