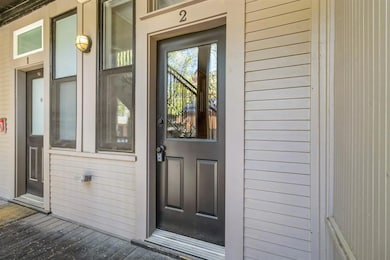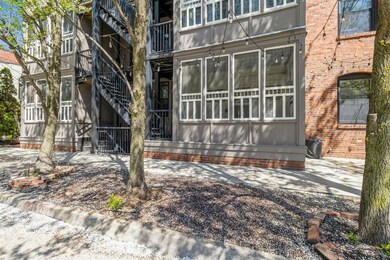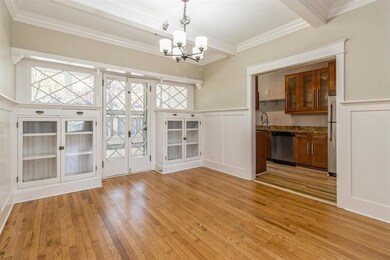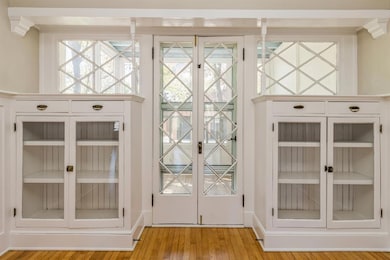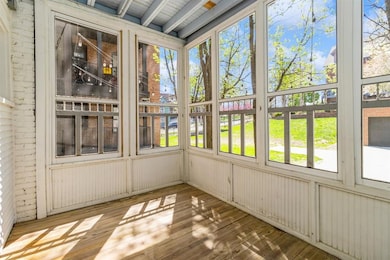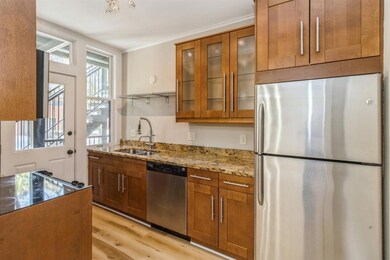700 15th St Unit 2 Des Moines, IA 50314
Sherman Hill NeighborhoodEstimated payment $1,769/month
Total Views
8,702
2
Beds
1
Bath
1,030
Sq Ft
$189
Price per Sq Ft
Highlights
- Wood Flooring
- Sun or Florida Room
- Forced Air Heating System
- Main Floor Primary Bedroom
- Formal Dining Room
- Family Room
About This Home
This home is located at 700 15th St Unit 2, Des Moines, IA 50314 and is currently priced at $194,900, approximately $189 per square foot. This property was built in 1900. 700 15th St Unit 2 is a home located in Polk County with nearby schools including Callanan Middle School and Roosevelt High School.
Townhouse Details
Home Type
- Townhome
Est. Annual Taxes
- $4,285
Year Built
- Built in 1900
HOA Fees
- $385 Monthly HOA Fees
Parking
- 1 Car Detached Garage
Home Design
- Brick Exterior Construction
- Block Foundation
Interior Spaces
- 1,030 Sq Ft Home
- Family Room
- Formal Dining Room
- Sun or Florida Room
- Laundry on main level
Kitchen
- Stove
- Microwave
- Dishwasher
Flooring
- Wood
- Luxury Vinyl Plank Tile
Bedrooms and Bathrooms
- 2 Main Level Bedrooms
- Primary Bedroom on Main
- 1 Full Bathroom
Utilities
- Forced Air Heating System
- Municipal Trash
Listing and Financial Details
- Assessor Parcel Number 03004671009000
Community Details
Overview
- Shari Lambert Association, Phone Number (858) 465-9319
Amenities
- Community Storage Space
Recreation
- Snow Removal
Map
Create a Home Valuation Report for This Property
The Home Valuation Report is an in-depth analysis detailing your home's value as well as a comparison with similar homes in the area
Home Values in the Area
Average Home Value in this Area
Tax History
| Year | Tax Paid | Tax Assessment Tax Assessment Total Assessment is a certain percentage of the fair market value that is determined by local assessors to be the total taxable value of land and additions on the property. | Land | Improvement |
|---|---|---|---|---|
| 2025 | $3,924 | $219,300 | $4,200 | $215,100 |
| 2024 | $3,924 | $192,700 | $3,700 | $189,000 |
| 2023 | $4,220 | $192,700 | $3,700 | $189,000 |
| 2022 | $4,186 | $173,000 | $3,300 | $169,700 |
| 2021 | $4,058 | $173,000 | $3,300 | $169,700 |
| 2020 | $4,208 | $157,300 | $3,000 | $154,300 |
| 2019 | $4,052 | $157,300 | $3,000 | $154,300 |
| 2018 | $554 | $157,300 | $3,000 | $154,300 |
| 2017 | $562 | $157,300 | $3,000 | $154,300 |
| 2016 | $548 | $157,300 | $3,000 | $154,300 |
| 2015 | $548 | $157,300 | $3,000 | $154,300 |
| 2014 | $549 | $167,300 | $3,200 | $164,100 |
Source: Public Records
Property History
| Date | Event | Price | List to Sale | Price per Sq Ft | Prior Sale |
|---|---|---|---|---|---|
| 10/02/2025 10/02/25 | Price Changed | $194,900 | -2.5% | $189 / Sq Ft | |
| 08/05/2025 08/05/25 | Price Changed | $199,900 | -4.8% | $194 / Sq Ft | |
| 07/02/2025 07/02/25 | Price Changed | $210,000 | -6.6% | $204 / Sq Ft | |
| 05/19/2025 05/19/25 | Price Changed | $224,900 | -4.3% | $218 / Sq Ft | |
| 04/21/2025 04/21/25 | For Sale | $234,900 | +69.0% | $228 / Sq Ft | |
| 03/16/2015 03/16/15 | Sold | $139,000 | -13.1% | $135 / Sq Ft | View Prior Sale |
| 03/16/2015 03/16/15 | Pending | -- | -- | -- | |
| 05/14/2014 05/14/14 | For Sale | $159,900 | -- | $155 / Sq Ft |
Source: Des Moines Area Association of REALTORS®
Purchase History
| Date | Type | Sale Price | Title Company |
|---|---|---|---|
| Public Action Common In Florida Clerks Tax Deed Or Tax Deeds Or Property Sold For Taxes | -- | None Listed On Document | |
| Warranty Deed | $139,000 | None Available |
Source: Public Records
Source: Des Moines Area Association of REALTORS®
MLS Number: 716166
APN: 030-04671009000
Nearby Homes
- 714 15th St
- 1503 Pleasant St Unit 6
- 1614 Center St
- 757 17th St
- 726 18th St
- 732 19th St
- 686 19th St
- 754 19th St
- 648 19th St
- 808 19th St
- 702 20th St
- 736 20th St
- 658 20th St
- 920 18th St
- 930 18th St
- 924 12th St
- Cordova Plan at Gray's Station - Urban
- Marlow Plan at Gray's Station - Urban
- Chava Plan at Gray's Station - Urban
- Preston Plan at Gray's Station - Urban
- 708-716 16th St
- 1500-1520 Woodland Ave
- 722 18th St
- 718 E 18th St
- 1601 High St
- 833 18th St
- 1710 High St
- 713 20th St Unit 1915-2
- 1815 High St
- 702 20th St Unit 201
- 702 20th St Unit 302
- 702 20th St Unit 204
- 702 20th St Unit 305
- 702 20th St Unit 205
- 1201 Center St
- 1719 Grand Ave
- 1900 High St
- 1729 Grand Ave
- 1305 Locust St
- 1440 Locust St

