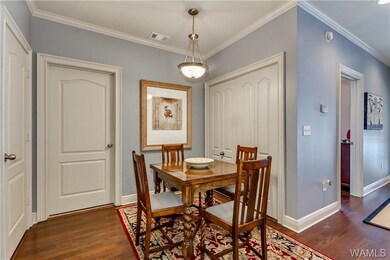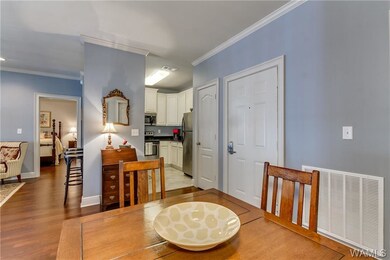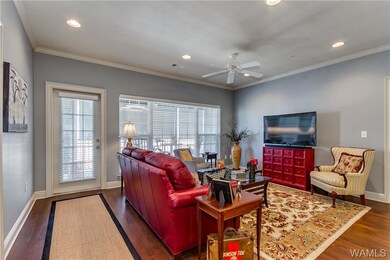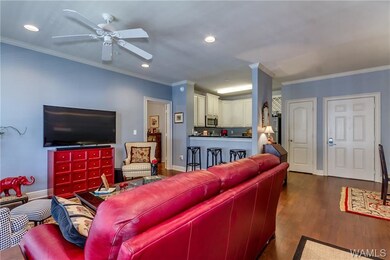
Houndstooth Condominiums 700 15th St Unit 3402 Tuscaloosa, AL 35401
University Area NeighborhoodEstimated Value: $302,000 - $356,000
Highlights
- Fitness Center
- In Ground Pool
- Clubhouse
- Rock Quarry Elementary School Rated A-
- Open Floorplan
- Wood Flooring
About This Home
As of October 2018Enjoy living only 4/10’s of a mile from Bryant-Denny stadium and walking distance to class at the University of Alabama! This top floor condo boasts the largest two bedroom, two bath floor plan in Houndstooth and a new HVAC. Hardwood floors extend into both bedrooms. Interior features include granite counter tops, stainless steel appliances, a washer and dryer, walk-in closets, high ceilings, and a spacious balcony. Custom blinds for the balcony stay with the unit. Houndstooth luxury condos feature awesome amenities including an outdoor fireside lounge, 24 hour fitness center with flat screen televisions, clubhouse, lagoon-style pool with waterfall, barbecue grills, 24 hour business center with free printing, and much more.
Property Details
Home Type
- Condominium
Est. Annual Taxes
- $1,218
Year Built
- Built in 2009
Lot Details
- 44
Home Design
- Brick Exterior Construction
- Shingle Roof
- Composition Roof
Interior Spaces
- 1,113 Sq Ft Home
- 1-Story Property
- Open Floorplan
- Ceiling Fan
- Wood Flooring
Kitchen
- Electric Oven
- Electric Range
- Microwave
- Dishwasher
- Disposal
Bedrooms and Bathrooms
- 2 Bedrooms
- Walk-In Closet
- 2 Full Bathrooms
Laundry
- Laundry closet
- Dryer
- Washer
Pool
- In Ground Pool
Schools
- Central Elementary School
- Westlawn Middle School
- Central High School
Utilities
- Cooling Available
- Heating Available
- Electric Water Heater
- Cable TV Available
Listing and Financial Details
- Assessor Parcel Number 31-06-23-4-020-402.029
Community Details
Recreation
- Fitness Center
- Community Pool
Additional Features
- Houndstooth Subdivision
- Clubhouse
Ownership History
Purchase Details
Purchase Details
Home Financials for this Owner
Home Financials are based on the most recent Mortgage that was taken out on this home.Purchase Details
Similar Homes in Tuscaloosa, AL
Home Values in the Area
Average Home Value in this Area
Purchase History
| Date | Buyer | Sale Price | Title Company |
|---|---|---|---|
| Maxa Ashleigh | $310,000 | None Listed On Document | |
| Stoettner Dan | $244,000 | -- | |
| Peek Melody | $230,000 | -- |
Mortgage History
| Date | Status | Borrower | Loan Amount |
|---|---|---|---|
| Previous Owner | Stoettner Daniel William | $200,000 | |
| Previous Owner | Stoettner Dan | $219,600 |
Property History
| Date | Event | Price | Change | Sq Ft Price |
|---|---|---|---|---|
| 10/10/2018 10/10/18 | Sold | $244,000 | -2.4% | $219 / Sq Ft |
| 09/10/2018 09/10/18 | Pending | -- | -- | -- |
| 08/29/2018 08/29/18 | For Sale | $249,900 | -- | $225 / Sq Ft |
Tax History Compared to Growth
Tax History
| Year | Tax Paid | Tax Assessment Tax Assessment Total Assessment is a certain percentage of the fair market value that is determined by local assessors to be the total taxable value of land and additions on the property. | Land | Improvement |
|---|---|---|---|---|
| 2024 | $3,144 | $61,040 | $0 | $61,040 |
| 2023 | $3,144 | $54,160 | $0 | $54,160 |
| 2022 | $2,789 | $54,160 | $0 | $54,160 |
| 2021 | $2,789 | $54,160 | $0 | $54,160 |
| 2020 | $2,757 | $53,540 | $0 | $53,540 |
| 2019 | $2,513 | $48,800 | $0 | $48,800 |
| 2018 | $1,154 | $23,310 | $0 | $23,310 |
| 2017 | $1,218 | $0 | $0 | $0 |
| 2016 | $1,166 | $0 | $0 | $0 |
| 2015 | $1,166 | $0 | $0 | $0 |
| 2014 | $1,166 | $23,550 | $0 | $23,550 |
Agents Affiliated with this Home
-
Austin Bobo

Seller's Agent in 2018
Austin Bobo
Keller Williams Tuscaloosa
(256) 684-9698
64 in this area
253 Total Sales
-
Jason Gray

Seller Co-Listing Agent in 2018
Jason Gray
Keller Williams Tuscaloosa
(205) 393-3044
395 in this area
915 Total Sales
-
Addison Criswell

Buyer's Agent in 2018
Addison Criswell
Advantage Realty Group
(205) 399-1978
14 in this area
49 Total Sales
About Houndstooth Condominiums
Map
Source: West Alabama Multiple Listing Service
MLS Number: 128728
APN: 31-06-23-4-020-402.029
- 700 15th St Unit 3204
- 700 15th St Unit 1109
- 700 15th St Unit 1412
- 821 14th St
- 605 13th St
- 601 13th St
- 600 13th St Unit 416
- 1120 8th Ave
- 1009 12th St Unit 6
- 1009 12th St Unit 19
- 1009 12th St Unit 28
- 841 Gene Stallings Ave
- 1721 Hackberry Ln Unit 6
- 1721 Hackberry Ln Unit 1
- 1721 Hackberry Ln Unit 9
- 708 11th St Unit 314
- 708 11th St Unit 325
- 1155 12th St
- 1155 12th St Unit 304
- 1813 Hackberry Ln Unit 10
- 700 15th St Unit 2301
- 700 15th St Unit 3408
- 700 15th St Unit 3407
- 700 15th St Unit 3406
- 700 15th St Unit 3405
- 700 15th St Unit 3404
- 700 15th St Unit 3403
- 700 15th St Unit 3402
- 700 15th St Unit 3401
- 700 15th St Unit 3309
- 700 15th St Unit 3308
- 700 15th St Unit 3307
- 700 15th St Unit 3306
- 700 15th St Unit 3305
- 700 15th St Unit 3304
- 700 15th St Unit 3302
- 700 15th St Unit 3301
- 700 15th St Unit 3208
- 700 15th St Unit 3207
- 700 15th St Unit 3206






