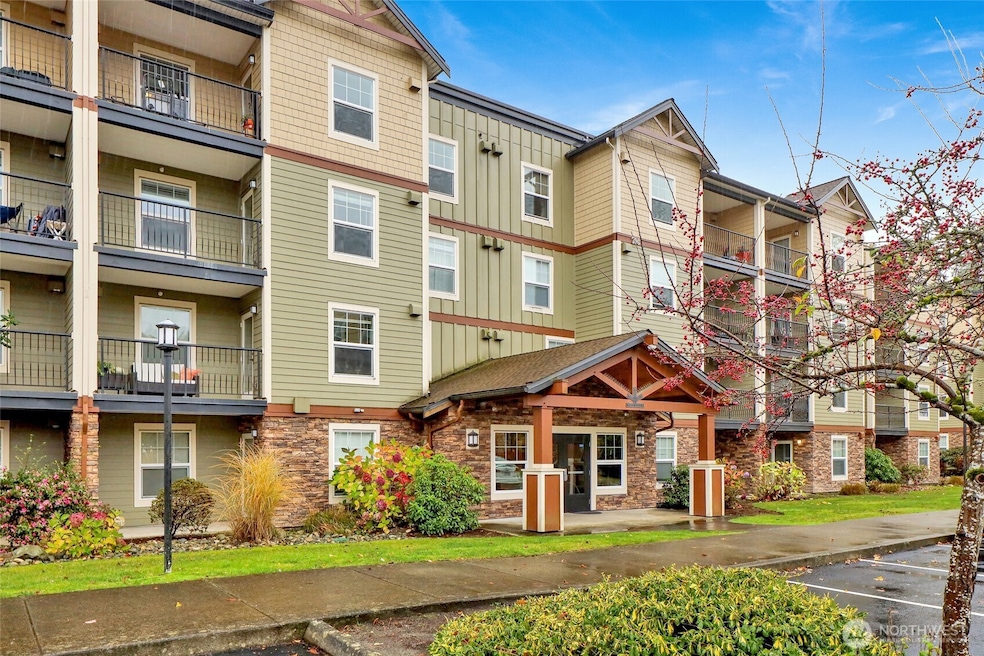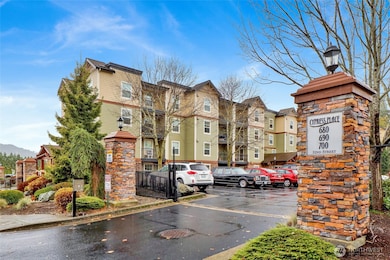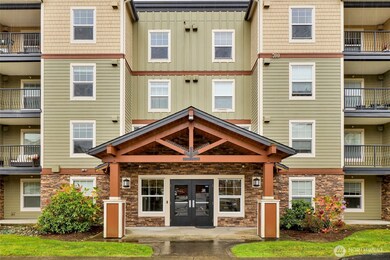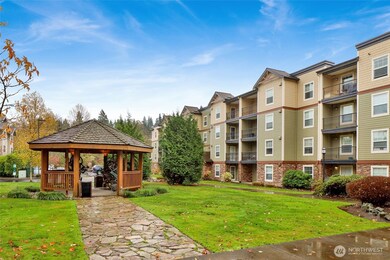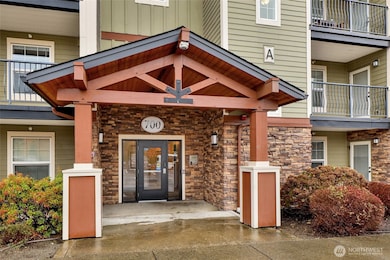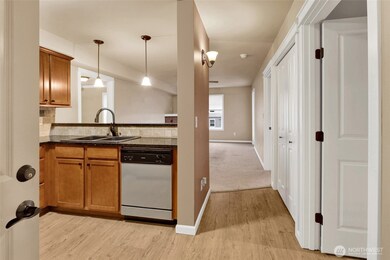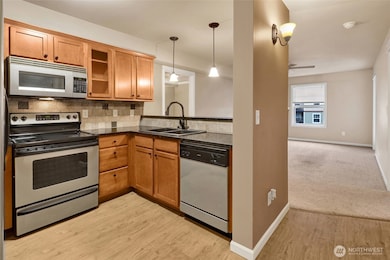Cypress Place Condominiums 700 32nd St Unit A403 Bellingham, WA 98225
Happy Valley NeighborhoodEstimated payment $2,628/month
Highlights
- Fitness Center
- Unit is on the top floor
- Territorial View
- Fairhaven Middle School Rated A-
- Property is near public transit
- Elevator
About This Home
Welcome to The Cypress Place! This bright, spacious top-floor 2-bed, 2-bath condo is in a prime location near WWU, trails, shopping, and dining, with quick access to I-5, Downtown Bellingham, and Fairhaven. Features include an open kitchen with stainless steel appliances, utility closet, and a private balcony overlooking the peaceful courtyard. Enjoy one covered parking stall plus a second designated spot, on-site fitness center, covered bike parking, secure entry, and elevator access. Move-in ready with all appliances included.
Source: Northwest Multiple Listing Service (NWMLS)
MLS#: 2455566
Property Details
Home Type
- Co-Op
Est. Annual Taxes
- $2,498
Year Built
- Built in 2007
HOA Fees
- $498 Monthly HOA Fees
Home Design
- Composition Roof
- Cement Board or Planked
Interior Spaces
- 850 Sq Ft Home
- 4-Story Property
- Gas Fireplace
- Insulated Windows
- Territorial Views
- Fire Sprinkler System
Kitchen
- Stove
- Microwave
- Dishwasher
- Disposal
Flooring
- Carpet
- Laminate
- Ceramic Tile
Bedrooms and Bathrooms
- 2 Main Level Bedrooms
- Walk-In Closet
- Bathroom on Main Level
Laundry
- Dryer
- Washer
Parking
- 2 Parking Spaces
- Carport
- Uncovered Parking
Location
- Unit is on the top floor
- Property is near public transit
- Property is near a bus stop
Additional Features
- Sprinkler System
- Heating System Mounted To A Wall or Window
Listing and Financial Details
- Assessor Parcel Number 3703062364010135
Community Details
Overview
- Association fees include common area maintenance, lawn service, road maintenance, sewer, snow removal, trash, water
- 144 Units
- Navigate Community Manager Association
- Cypress Place Condos
- Bellingham Subdivision
Amenities
- Elevator
Recreation
Pet Policy
- Dogs and Cats Allowed
Map
About Cypress Place Condominiums
Home Values in the Area
Average Home Value in this Area
Tax History
| Year | Tax Paid | Tax Assessment Tax Assessment Total Assessment is a certain percentage of the fair market value that is determined by local assessors to be the total taxable value of land and additions on the property. | Land | Improvement |
|---|---|---|---|---|
| 2024 | $2,375 | $304,794 | $50,799 | $253,995 |
| 2023 | $2,375 | $304,794 | $50,799 | $253,995 |
| 2022 | $2,086 | $265,032 | $44,172 | $220,860 |
| 2021 | $1,922 | $224,604 | $37,434 | $187,170 |
| 2020 | $1,833 | $195,300 | $32,550 | $162,750 |
| 2019 | $1,772 | $180,000 | $30,000 | $150,000 |
| 2018 | $1,868 | $174,454 | $28,110 | $146,344 |
| 2017 | $1,492 | $157,284 | $25,339 | $131,945 |
| 2016 | $1,380 | $131,233 | $24,690 | $106,543 |
| 2015 | $1,299 | $126,380 | $23,717 | $102,663 |
| 2014 | -- | $115,120 | $21,620 | $93,500 |
| 2013 | -- | $115,120 | $21,620 | $93,500 |
Property History
| Date | Event | Price | List to Sale | Price per Sq Ft | Prior Sale |
|---|---|---|---|---|---|
| 11/20/2025 11/20/25 | For Sale | $365,000 | +4.6% | $429 / Sq Ft | |
| 03/28/2025 03/28/25 | Sold | $349,000 | 0.0% | $411 / Sq Ft | View Prior Sale |
| 03/08/2025 03/08/25 | Pending | -- | -- | -- | |
| 02/03/2025 02/03/25 | For Sale | $349,000 | -- | $411 / Sq Ft |
Purchase History
| Date | Type | Sale Price | Title Company |
|---|---|---|---|
| Warranty Deed | $349,000 | Chicago Title | |
| Warranty Deed | $3,821,000 | Whatcom Land Title | |
| Warranty Deed | $238,500 | Whatcom Land Title Co Inc | |
| Quit Claim Deed | $10,000 | None Listed On Document | |
| Quit Claim Deed | -- | None Available | |
| Warranty Deed | $220,180 | Whatcom Land Title |
Mortgage History
| Date | Status | Loan Amount | Loan Type |
|---|---|---|---|
| Open | $331,550 | New Conventional | |
| Previous Owner | $190,800 | New Conventional | |
| Previous Owner | $175,920 | Purchase Money Mortgage |
Source: Northwest Multiple Listing Service (NWMLS)
MLS Number: 2455566
APN: 370306-236401-0135
- 700 32nd St Unit A412
- 700 32nd St Unit A408
- 690 32nd St Unit B205
- 820 32nd St
- 1000 Samish Way
- 835 Samish Way
- 1033 34th St
- 923 24th St
- 926 24th St
- 3605 Mill Ave
- 4007 Adams Ave
- 1416 32nd St
- 1100 23rd St
- 1121 22nd St
- 1027 21st St
- 1105 40th St
- 1208 23rd St
- 4224 Dumas Ave
- 3104 Wilson Ave
- 921 Whitewater Dr
- 705-709 32nd St
- 820 32nd St
- 524 32nd St
- 517 32nd St
- 487 31st St
- 3025 Ferry Ave
- 2516 Douglas Ave
- 2401 Taylor Ave
- 2502-2506 Douglas Ave
- 2300 Bill McDonald Pkwy
- 3805 Elwood Ave
- 927 22nd St
- 3619 Bill McDonald Pkwy
- 2115 Taylor Ave
- 109 N Samish Way
- 2110 Bill McDonald Pkwy
- 2011 Knox Ave
- 208 N Samish Way
- 3129 Old Fairhaven Pkwy
- 2001 Larrabee Ave
