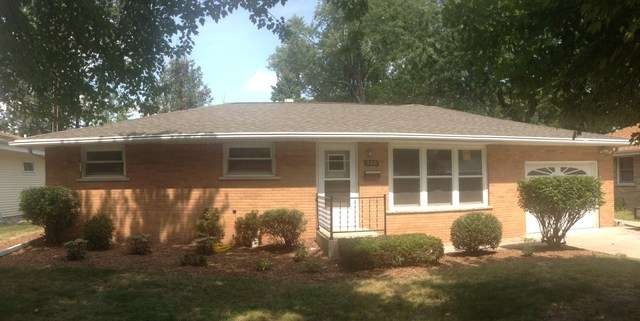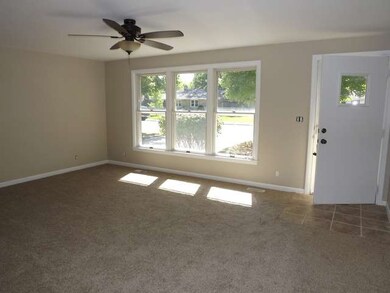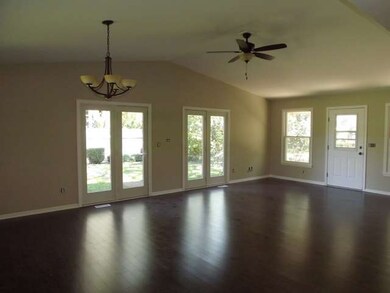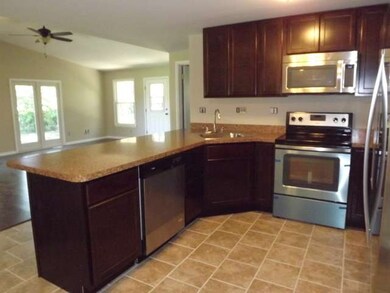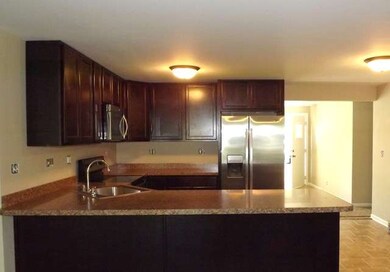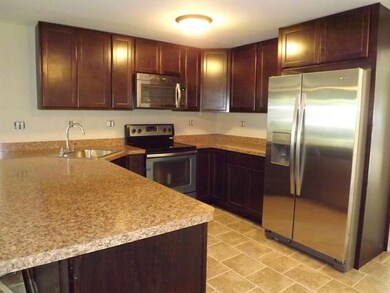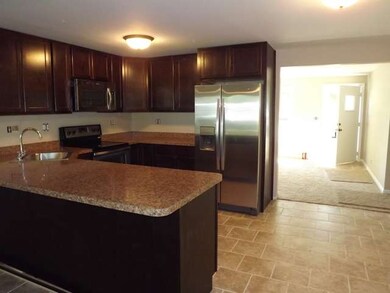
700 Bishop Ct Bradley, IL 60915
Highlights
- Ranch Style House
- Stainless Steel Appliances
- Forced Air Heating and Cooling System
- Wood Flooring
- Attached Garage
About This Home
As of October 2021RECENTLY UPDATED BRICK RANCH IN BRADLEY WITH 3 BEDROOMS, 2 BATHS, 1-CAR ATTACHED GARAGE, BASEMENT THAT IS PARTIALLY FINISHED. LARGE BACKYARD WITH A SHED. FRESHLY PAINTED INTERIOR IN NEUTRAL COLORS, NEW ROOF, KITCHEN UPDATES INCLUDE-NEW CABINETS, COUNTERS, TILE FLOOR & STAINLESS APPLIANCES. NEW CARPET IN LIVING ROOM & BEDROOMS (HARDWOOD UNDERNEATH), NEW HARDWOOD FLOORING IN FAMILY ROOM. CALL TODAY TO VIEW!!!
Last Agent to Sell the Property
Pamela Baron
Nugent Curtis Real Estate LLC License #475121734 Listed on: 09/25/2013

Home Details
Home Type
- Single Family
Est. Annual Taxes
- $6,425
Year Built
- 1960
Parking
- Attached Garage
- Driveway
- Parking Included in Price
- Garage Is Owned
Home Design
- Ranch Style House
- Brick Exterior Construction
- Vinyl Siding
Kitchen
- Oven or Range
- Microwave
- Dishwasher
- Stainless Steel Appliances
Flooring
- Wood
- Carpet
Utilities
- Forced Air Heating and Cooling System
- Heating System Uses Gas
Additional Features
- Primary Bathroom is a Full Bathroom
- Basement Fills Entire Space Under The House
Listing and Financial Details
- $3 Seller Concession
Ownership History
Purchase Details
Home Financials for this Owner
Home Financials are based on the most recent Mortgage that was taken out on this home.Purchase Details
Home Financials for this Owner
Home Financials are based on the most recent Mortgage that was taken out on this home.Similar Homes in the area
Home Values in the Area
Average Home Value in this Area
Purchase History
| Date | Type | Sale Price | Title Company |
|---|---|---|---|
| Warranty Deed | $180,000 | Homestar Title | |
| Grant Deed | $147,000 | Homestar Title |
Mortgage History
| Date | Status | Loan Amount | Loan Type |
|---|---|---|---|
| Open | $174,600 | New Conventional | |
| Previous Owner | $142,493 | New Conventional |
Property History
| Date | Event | Price | Change | Sq Ft Price |
|---|---|---|---|---|
| 10/19/2021 10/19/21 | Sold | $180,000 | -5.2% | $110 / Sq Ft |
| 09/15/2021 09/15/21 | Pending | -- | -- | -- |
| 09/10/2021 09/10/21 | For Sale | $189,900 | +29.3% | $116 / Sq Ft |
| 10/24/2013 10/24/13 | Sold | $146,900 | 0.0% | $90 / Sq Ft |
| 10/01/2013 10/01/13 | Pending | -- | -- | -- |
| 09/25/2013 09/25/13 | For Sale | $146,900 | +58.6% | $90 / Sq Ft |
| 07/18/2013 07/18/13 | Sold | $92,600 | +1.2% | $56 / Sq Ft |
| 06/28/2013 06/28/13 | Pending | -- | -- | -- |
| 06/12/2013 06/12/13 | For Sale | $91,500 | -- | $56 / Sq Ft |
Tax History Compared to Growth
Tax History
| Year | Tax Paid | Tax Assessment Tax Assessment Total Assessment is a certain percentage of the fair market value that is determined by local assessors to be the total taxable value of land and additions on the property. | Land | Improvement |
|---|---|---|---|---|
| 2024 | $6,425 | $73,516 | $5,251 | $68,265 |
| 2023 | $5,957 | $65,639 | $4,862 | $60,777 |
| 2022 | $5,971 | $63,076 | $4,686 | $58,390 |
| 2021 | $5,640 | $59,070 | $4,583 | $54,487 |
| 2020 | $5,291 | $56,449 | $4,460 | $51,989 |
| 2019 | $5,391 | $54,805 | $4,330 | $50,475 |
| 2018 | $5,207 | $53,020 | $4,266 | $48,754 |
| 2017 | $5,109 | $50,794 | $4,162 | $46,632 |
| 2016 | $4,917 | $49,142 | $4,100 | $45,042 |
| 2015 | $4,888 | $48,655 | $4,059 | $44,596 |
| 2014 | $4,758 | $48,655 | $4,059 | $44,596 |
| 2013 | -- | $51,278 | $4,059 | $47,219 |
Agents Affiliated with this Home
-
Kelly Winterroth

Seller's Agent in 2021
Kelly Winterroth
McColly Bennett Real Estate
(815) 549-0848
456 Total Sales
-
Isaiah Green

Buyer's Agent in 2021
Isaiah Green
Green Real Estate
(815) 953-2751
36 Total Sales
-
P
Seller's Agent in 2013
Pamela Baron
Nugent Curtis Real Estate LLC
-
D
Seller's Agent in 2013
Donna Giacchino
Coldwell Banker Realty
Map
Source: Midwest Real Estate Data (MRED)
MLS Number: MRD08453332
APN: 17-09-30-411-024
- 1300 Riverlane Dr
- 460 Marian Ave
- 900 Cook Blvd
- 184 S Forest Ave
- 1133 W Wilson Dr
- 680 S Center Ave
- 224 S Prairie Ave
- 555 W Brookmont Blvd
- 752 N 9th Ave
- 761 N 8th Ave
- 505 W Brookmont Blvd
- Lot 5 W Broadway St
- 731 N 5th Ave
- 196 S Grand Ave
- 335 S Wabash Ave
- 148 S Grand Ave
- 458 W Broadway St
- 520 N 10th Ave
- 428 W Williams St
- 429 Bisaillon Ave Unit 431
