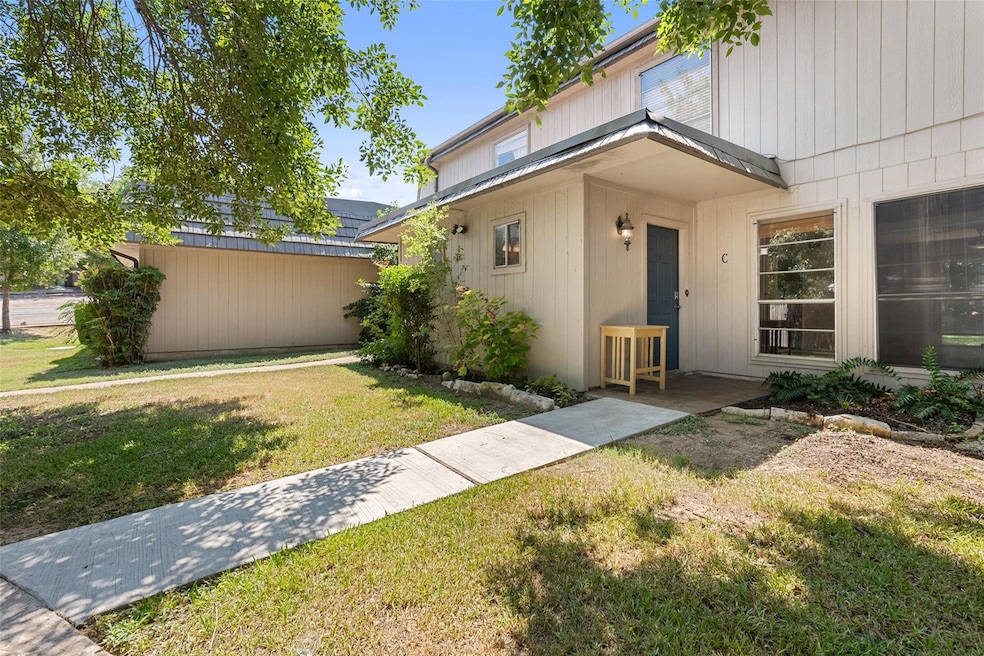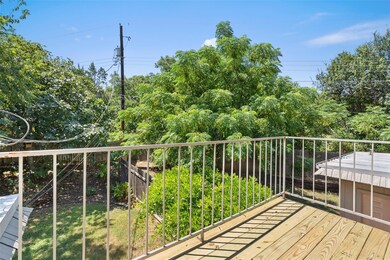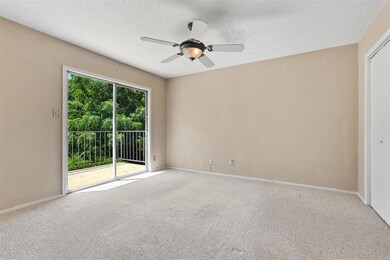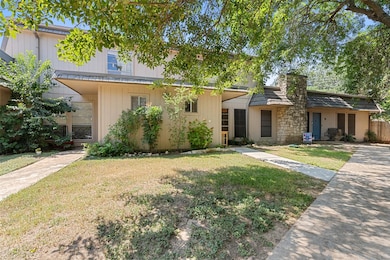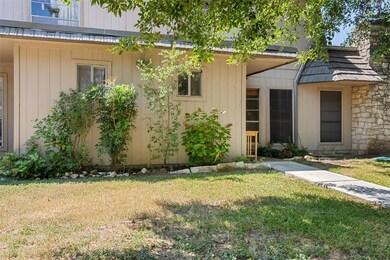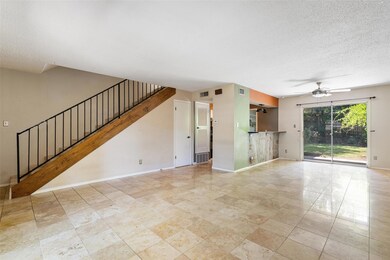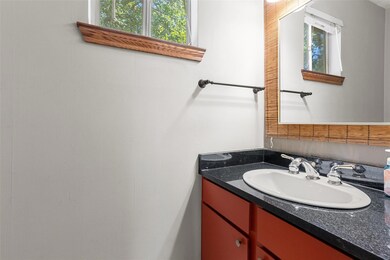700 Castle Ridge Rd Unit C Austin, TX 78746
Camelot NeighborhoodEstimated payment $2,700/month
Highlights
- View of Trees or Woods
- Open Floorplan
- Granite Countertops
- Forest Trail Elementary School Rated A+
- Wooded Lot
- Balcony
About This Home
Pre-Inspected. Gardener’s dream home! Imagine sitting on this exquisite balcony. Breathe the fresh early morning air while overlooking the trees surrounding this home. Features include a vast living and dining room and an efficient kitchen with a pantry, double sink, granite countertops, black and stainless steel appliances, and a breakfast bar that can easily seat 3 people. You will also find great storage space underneath the stairs and a laundry room that can be creatively utilized for various purposes. There is also a half bathroom downstairs with granite countertops and tile flooring throughout the main floor. The second floor consists of a guest bedroom with two closets and a shared bathroom filled with old-world charm and undeniable character, centered around a one-of-a-kind Talavera-style sink vessel. The vast master bedroom is a tranquil space with a sliding glass door that opens to a private balcony. Imagine starting your day by taking in serene views of the surrounding nature. This is a peaceful retreat where you can unwind and reconnect with the outdoors, all from the comfort of your home. Step outside and enjoy a vast outdoor space, a patio overlooking a fig tree, and a dwarf banana tree. This is truly a gardener’s home with a prime location! Zoned to Westlake HS, named the 19th best public school in the nation and #1 in Texas. Just 4.2 miles from Barton Creek Greenbelt, 1.9 miles from Hill of Life, 0.8 miles from JuiceLand, 2 miles from Lost Creek neighborhood park, and 5.5 miles from Deep Eddy pool. HOA covers water, sewer, trash and common area maintenance. Minimum lease in this community is 6 months. Homeowners can park up to 2 cars. Per HOA, this condo unit is warrantable. The lawn care crew comes every week and must be allowed full access to all outdoor areas. See MLS docs for additional info
Listing Agent
Cornwall Properties Brokerage Phone: (512) 221-4653 License #0631593 Listed on: 09/11/2025
Property Details
Home Type
- Condominium
Est. Annual Taxes
- $5,640
Year Built
- Built in 1970
Lot Details
- North Facing Home
- Landscaped
- Native Plants
- Wooded Lot
- Few Trees
- Garden
- Back Yard Fenced and Front Yard
HOA Fees
- $385 Monthly HOA Fees
Home Design
- Slab Foundation
- Frame Construction
- Metal Roof
- Wood Siding
Interior Spaces
- 1,144 Sq Ft Home
- 2-Story Property
- Open Floorplan
- Built-In Features
- Ceiling Fan
- Blinds
- Window Screens
- Dining Room
- Storage Room
- Views of Woods
Kitchen
- Open to Family Room
- Eat-In Kitchen
- Breakfast Bar
- Free-Standing Gas Oven
- Gas Range
- Range Hood
- Dishwasher
- Granite Countertops
Flooring
- Carpet
- Tile
Bedrooms and Bathrooms
- 2 Bedrooms
- Soaking Tub
- Garden Bath
Laundry
- Dryer
- Washer
Parking
- 2 Parking Spaces
- Common or Shared Parking
- Additional Parking
- Open Parking
- Outside Parking
- Unassigned Parking
Outdoor Features
- Balcony
- Patio
Schools
- Forest Trail Elementary School
- West Ridge Middle School
- Westlake High School
Utilities
- Central Heating and Cooling System
- Natural Gas Connected
- Septic Tank
Additional Features
- Accessible Common Area
- Sustainability products and practices used to construct the property include see remarks
Listing and Financial Details
- Assessor Parcel Number 01152301350000
- Tax Block C
Community Details
Overview
- Association fees include common area maintenance, ground maintenance, sewer, trash, water
- Westlake Condominiums HOA
- Westlake Condominiums Subdivision
Amenities
- Common Area
Recreation
- Trails
Map
Home Values in the Area
Average Home Value in this Area
Tax History
| Year | Tax Paid | Tax Assessment Tax Assessment Total Assessment is a certain percentage of the fair market value that is determined by local assessors to be the total taxable value of land and additions on the property. | Land | Improvement |
|---|---|---|---|---|
| 2025 | $5,964 | $383,574 | $100,000 | $283,574 |
| 2023 | $7,333 | $512,729 | $100,000 | $412,729 |
| 2022 | $5,941 | $380,432 | $100,000 | $280,432 |
| 2021 | $4,076 | $241,492 | $100,000 | $141,492 |
| 2020 | $4,288 | $242,373 | $100,000 | $142,373 |
| 2018 | $3,680 | $199,322 | $100,000 | $99,322 |
| 2017 | $2,885 | $156,217 | $40,000 | $116,217 |
| 2016 | $2,885 | $156,217 | $40,000 | $116,217 |
| 2015 | $2,969 | $173,803 | $40,000 | $133,803 |
| 2014 | $2,969 | $156,278 | $40,000 | $116,278 |
Property History
| Date | Event | Price | List to Sale | Price per Sq Ft |
|---|---|---|---|---|
| 09/11/2025 09/11/25 | For Sale | $350,000 | -- | $306 / Sq Ft |
Purchase History
| Date | Type | Sale Price | Title Company |
|---|---|---|---|
| Vendors Lien | -- | -- | |
| Vendors Lien | -- | Texas American Title Company | |
| Warranty Deed | -- | Fidelity National Title Ins | |
| Warranty Deed | -- | -- |
Mortgage History
| Date | Status | Loan Amount | Loan Type |
|---|---|---|---|
| Open | $89,600 | Fannie Mae Freddie Mac | |
| Previous Owner | $82,400 | Purchase Money Mortgage | |
| Previous Owner | $93,100 | No Value Available | |
| Previous Owner | $67,900 | No Value Available | |
| Closed | $5,600 | No Value Available |
Source: Unlock MLS (Austin Board of REALTORS®)
MLS Number: 3499929
APN: 115254
- 702 Castle Ridge Rd Unit B
- 829A Castle Ridge Rd
- 829B Castle Ridge Rd
- 6300 Forest Hills Dr
- 0 Bee Caves Rd
- 724 Stonewall Ridge Ln
- 1002 Jousting Place
- 1101 Sprague Ln
- 6005 Diamond Head Dr
- 1104 Blackacre Trail
- 1306 Quaker Ridge Dr
- 6604 Whitemarsh Valley Walk
- 1001 Madrone Rd
- 5 Little Bend Dr
- 1417 Bay Hill Dr
- 1200 Redbud Trail
- 4704 Bee Cave Rd
- 1302 Circle Ridge Dr
- 1 Martelli Ln
- 112 Lily Pond Ln
- 709 Castle Ridge Rd Unit D
- 6304 Indian Canyon Dr
- 1101 Sprague Ln
- 6108 Cape Coral Dr
- 6805 Adeline Way Unit 17
- 1905 Ringtail Ridge
- 6905 Crosby Cir Unit 18
- 506 Konstanty Cir
- 1405 Camp Craft Rd Unit D
- 1504 Allen Rd Unit C
- 1302 Wild Basin Ledge
- 1513 Camp Craft Rd Unit A
- 1003 Beaver Trail Unit A
- 402 Honeycomb Ridge
- 2305 Barton Creek Blvd Unit 29
- 5304 Scenic View Dr
- 101 Blue Ridge Trail Unit C
- 3415 Rosefinch Trail
- 405 Barrett Ln Unit 1
- 1601 Barn Swallow Dr
