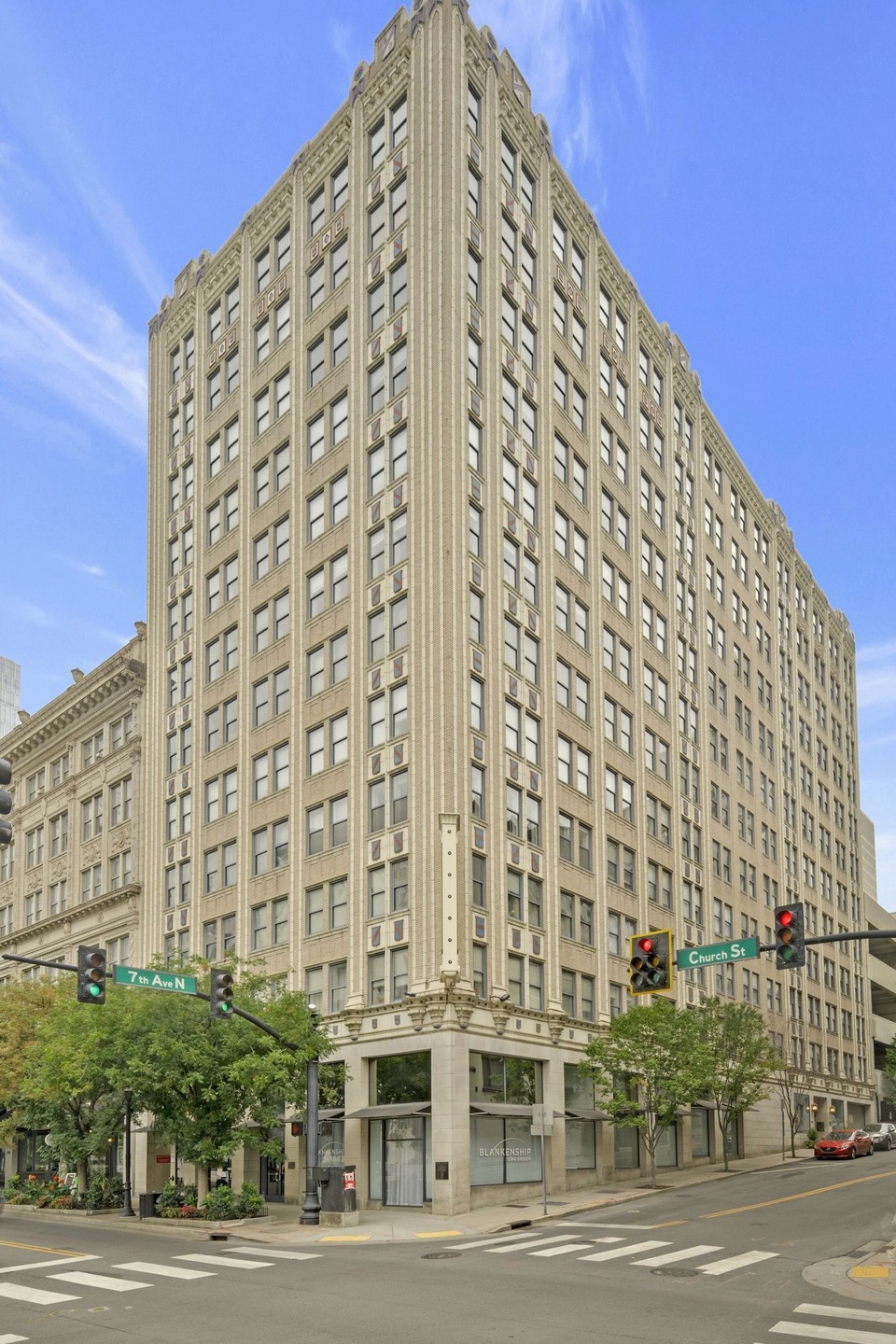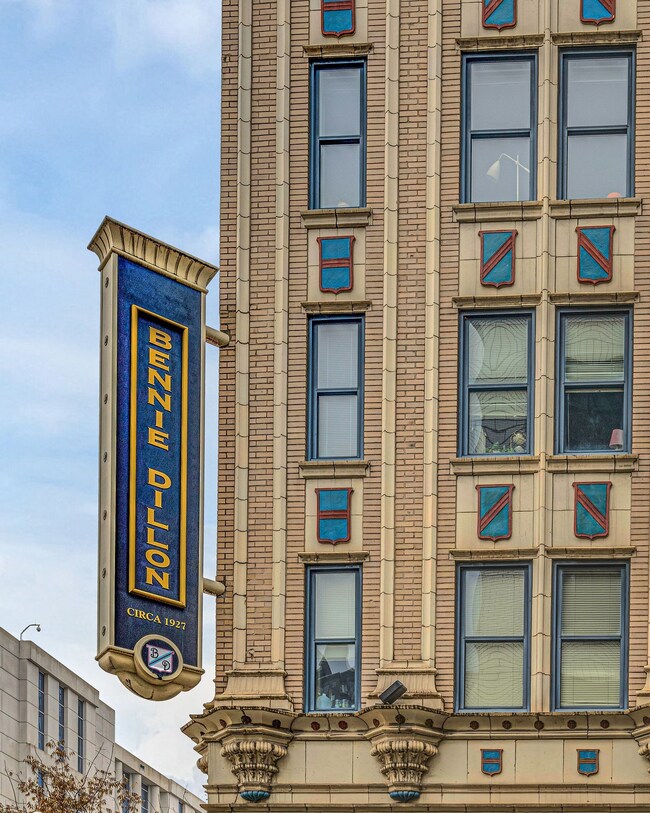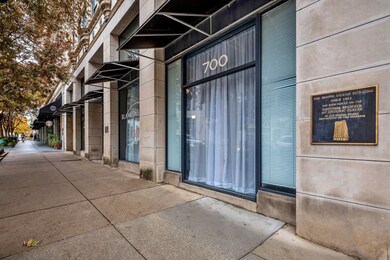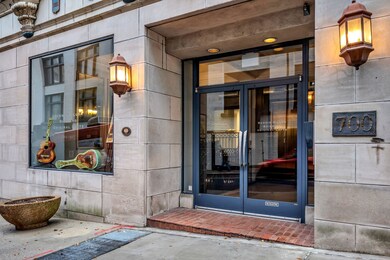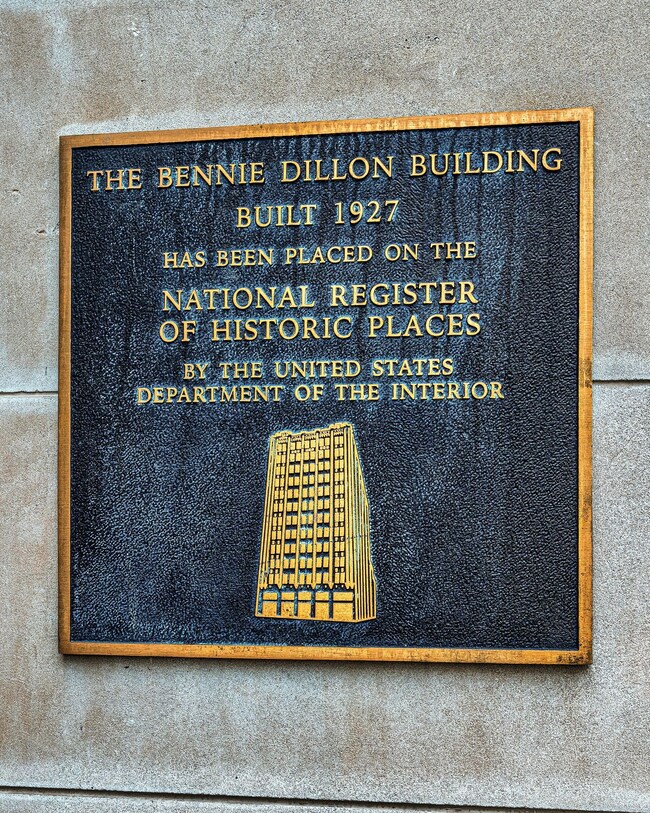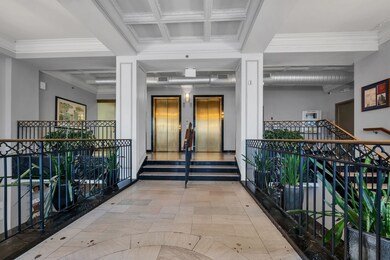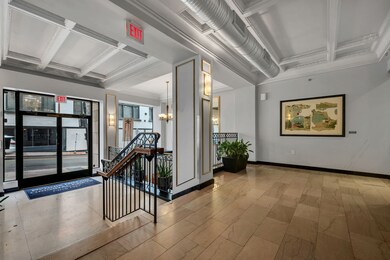
Bennie Dillon 700 Church St Unit 204 Nashville, TN 37203
The District NeighborhoodHighlights
- Fitness Center
- Clubhouse
- Walk-In Closet
- City View
- Marble Flooring
- 1-minute walk to Church Street Park
About This Home
As of July 2025***Brand new HVAC installed May 12th, 2025*** Own a piece of unique Nashville history with an unmatched downtown location in one of Nashville's first skyscrapers. The perfect blend of historic elegance and modern convenience. The Bennie Dillon building reflects the Italian Renaissance Revival style and features elaborate glazed terra cotta designs. The first two floors consist of limestone blocks and make up the base of the building. The original terrazzo flooring can be seen in the bathroom of this unit (notice where the bolts were removed that held the dentist's chair in place.) A brand new facial recognition surveillance system has just been installed for effortless entry into the building and upgraded security. An assigned, deeded parking spot in the building comes with transfer of condo. 24-hour fitness center. 24-hour social lounge w/ full kitchen that can be reserved at no additional cost for private functions. Pet friendly. Recycling center on site. Walk-in closet. Exposed ductwork and art deco fixtures. Floor to ceiling pantry. Experience everything downtown Nashville offers within walking distance: sports (Titans, Predators, Sound,) entertainment (Ryman Auditorium, Nashville Yards, The Arts District, Broadway, Schermerhorn Symphony, Frist Museum, Country Music Hall of Fame, Printer's Alley, Farmer's Market) and numerous nationally recognized dining options. Stacked, front load washer/dryer, refrigerator, & all furniture is negotiable. Not STR eligible - long term rentals allowed (12 month minimum lease) with HOA approval. There are currently 19 available leasing permits. ADA compliant.
Last Agent to Sell the Property
Keller Williams Realty Brokerage Phone: 6153930068 License # 328805 Listed on: 05/16/2025

Last Buyer's Agent
Zachary Craig
Redfin License #378447

Property Details
Home Type
- Multi-Family
Est. Annual Taxes
- $2,231
Year Built
- Built in 1926
Lot Details
- 871 Sq Ft Lot
- Two or More Common Walls
HOA Fees
- $489 Monthly HOA Fees
Parking
- 1 Car Garage
- Assigned Parking
Home Design
- Property Attached
- Brick Exterior Construction
Interior Spaces
- 786 Sq Ft Home
- Property has 1 Level
- Ceiling Fan
- Combination Dining and Living Room
- Fire and Smoke Detector
Kitchen
- Microwave
- Dishwasher
- Disposal
Flooring
- Carpet
- Marble
Bedrooms and Bathrooms
- 1 Main Level Bedroom
- Walk-In Closet
- 1 Full Bathroom
Laundry
- Dryer
- Washer
Accessible Home Design
- Accessible Elevator Installed
- Accessible Hallway
- Accessible Doors
- Accessible Entrance
Schools
- Jones Paideia Magnet Elementary School
- John Early Paideia Magnet Middle School
- Pearl Cohn Magnet High School
Utilities
- Cooling Available
- Central Heating
Listing and Financial Details
- Assessor Parcel Number 093052B00400CO
Community Details
Overview
- $350 One-Time Secondary Association Fee
- Association fees include exterior maintenance, insurance, sewer, trash
- High-Rise Condominium
- Bennie Dillon Subdivision
Amenities
Recreation
Ownership History
Purchase Details
Home Financials for this Owner
Home Financials are based on the most recent Mortgage that was taken out on this home.Purchase Details
Purchase Details
Home Financials for this Owner
Home Financials are based on the most recent Mortgage that was taken out on this home.Purchase Details
Home Financials for this Owner
Home Financials are based on the most recent Mortgage that was taken out on this home.Similar Homes in the area
Home Values in the Area
Average Home Value in this Area
Purchase History
| Date | Type | Sale Price | Title Company |
|---|---|---|---|
| Quit Claim Deed | -- | Spicer Bryan D | |
| Warranty Deed | $152,500 | Foundation Title & Escrow Se | |
| Warranty Deed | $179,200 | Bankers Title & Escrow Corp |
Mortgage History
| Date | Status | Loan Amount | Loan Type |
|---|---|---|---|
| Previous Owner | $75,000 | Commercial | |
| Previous Owner | $107,500 | New Conventional | |
| Previous Owner | $143,360 | Fannie Mae Freddie Mac | |
| Previous Owner | $17,902 | Credit Line Revolving |
Property History
| Date | Event | Price | Change | Sq Ft Price |
|---|---|---|---|---|
| 07/07/2025 07/07/25 | Sold | $279,900 | -9.7% | $356 / Sq Ft |
| 05/26/2025 05/26/25 | Pending | -- | -- | -- |
| 05/16/2025 05/16/25 | For Sale | $310,000 | -- | $394 / Sq Ft |
Tax History Compared to Growth
Tax History
| Year | Tax Paid | Tax Assessment Tax Assessment Total Assessment is a certain percentage of the fair market value that is determined by local assessors to be the total taxable value of land and additions on the property. | Land | Improvement |
|---|---|---|---|---|
| 2024 | $2,231 | $65,925 | $15,250 | $50,675 |
| 2023 | $2,231 | $65,925 | $15,250 | $50,675 |
| 2022 | $2,497 | $65,925 | $15,250 | $50,675 |
| 2021 | $2,253 | $65,925 | $15,250 | $50,675 |
| 2020 | $2,559 | $58,825 | $12,500 | $46,325 |
| 2019 | $1,932 | $58,825 | $12,500 | $46,325 |
Agents Affiliated with this Home
-
Doris Berry

Seller's Agent in 2025
Doris Berry
eXp Realty
(404) 226-9066
74 Total Sales
-
Christopher Brown

Seller's Agent in 2025
Christopher Brown
Keller Williams Realty
(615) 393-0068
1 in this area
11 Total Sales
-
Z
Buyer's Agent in 2025
Zachary Craig
Redfin
About Bennie Dillon
Map
Source: Realtracs
MLS Number: 2886131
APN: 093-05-2B-004-00
- 700 Church St Unit 1202
- 700 Church St Unit 902
- 700 Church St Unit 606
- 700 Church St Unit 1002
- 555 Church St Unit 2300
- 555 Church St Unit 2301
- 515 Church St Unit 3110
- 515 Church St Unit 4005
- 515 Church St Unit 4301
- 515 Church St Unit 3009
- 515 Church St Unit 3712
- 515 Church St Unit 3404
- 515 Church St Unit 3709
- 515 Church St Unit 3908
- 515 Church St Unit 3408
- 515 Church St Unit 4410
- 515 Church St Unit 3602
- 515 Church St Unit 3606
- 515 Church St Unit 4204
- 231 Rep John Lewis Way N Unit 406
