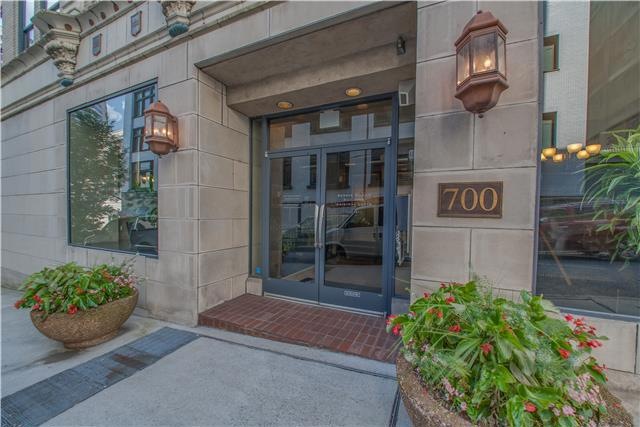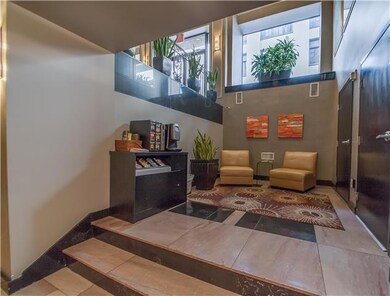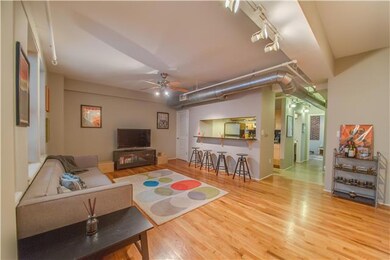
Bennie Dillon 700 Church St Unit 408 Nashville, TN 37203
The District NeighborhoodHighlights
- Wood Flooring
- Storage
- Ceiling Fan
- Cooling Available
- Central Heating
- 1-minute walk to Church Street Park
About This Home
As of July 2022Check out this hip urban condo in the Historic Bennie Dillon. Original terrazzo flooring. Hardwoods. Parking and storage convey. Exposed ductwork. Granite. Huge living room, great for entertaining. Exposed brick. All appliances remain. Fitness Center.
Last Agent to Sell the Property
DABBS REALTY GROUP License #211943,297133 Listed on: 08/05/2015
Property Details
Home Type
- Multi-Family
Est. Annual Taxes
- $1,710
Year Built
- Built in 1926
Parking
- 1 Car Garage
Home Design
- Property Attached
- Brick Exterior Construction
Interior Spaces
- 744 Sq Ft Home
- Property has 1 Level
- Elevator
- Ceiling Fan
- Storage
Kitchen
- Microwave
- Disposal
Flooring
- Wood
- Concrete
Bedrooms and Bathrooms
- 1 Main Level Bedroom
- 1 Full Bathroom
Laundry
- Dryer
- Washer
Schools
- Buena Vista Enhanced Option Elementary School
- John Early Paideia Magnet Middle School
- Pearl Cohn Magnet High School
Utilities
- Cooling Available
- Central Heating
Community Details
- Association fees include exterior maintenance, insurance, trash
- Bennie Dillon Subdivision
Listing and Financial Details
- Assessor Parcel Number 093052B02400CO
Ownership History
Purchase Details
Home Financials for this Owner
Home Financials are based on the most recent Mortgage that was taken out on this home.Purchase Details
Home Financials for this Owner
Home Financials are based on the most recent Mortgage that was taken out on this home.Purchase Details
Home Financials for this Owner
Home Financials are based on the most recent Mortgage that was taken out on this home.Similar Homes in the area
Home Values in the Area
Average Home Value in this Area
Purchase History
| Date | Type | Sale Price | Title Company |
|---|---|---|---|
| Warranty Deed | $380,000 | Rudy Title | |
| Warranty Deed | $166,000 | Foundation Title & Escrow Ll | |
| Warranty Deed | $180,200 | Bankers Title & Escrow Corp |
Mortgage History
| Date | Status | Loan Amount | Loan Type |
|---|---|---|---|
| Open | $173,000 | New Conventional | |
| Closed | $165,000 | Construction | |
| Previous Owner | $162,993 | FHA | |
| Previous Owner | $128,000 | Adjustable Rate Mortgage/ARM | |
| Previous Owner | $100,000 | Fannie Mae Freddie Mac |
Property History
| Date | Event | Price | Change | Sq Ft Price |
|---|---|---|---|---|
| 08/16/2024 08/16/24 | Rented | -- | -- | -- |
| 07/11/2024 07/11/24 | Under Contract | -- | -- | -- |
| 07/01/2024 07/01/24 | For Rent | $1,695 | 0.0% | -- |
| 07/01/2024 07/01/24 | Off Market | $1,695 | -- | -- |
| 05/15/2024 05/15/24 | For Rent | $1,695 | 0.0% | -- |
| 07/11/2022 07/11/22 | Sold | $380,000 | +8.6% | $511 / Sq Ft |
| 07/11/2022 07/11/22 | Pending | -- | -- | -- |
| 06/24/2022 06/24/22 | For Sale | $350,000 | 0.0% | $470 / Sq Ft |
| 05/11/2022 05/11/22 | Pending | -- | -- | -- |
| 05/09/2022 05/09/22 | For Sale | $350,000 | 0.0% | $470 / Sq Ft |
| 05/30/2021 05/30/21 | Rented | $3,000 | 0.0% | -- |
| 05/08/2021 05/08/21 | Under Contract | -- | -- | -- |
| 04/20/2021 04/20/21 | Price Changed | $3,000 | -3.2% | $4 / Sq Ft |
| 03/31/2021 03/31/21 | For Rent | $3,100 | -98.6% | -- |
| 10/15/2020 10/15/20 | Rented | -- | -- | -- |
| 09/28/2020 09/28/20 | Under Contract | -- | -- | -- |
| 07/30/2020 07/30/20 | For Rent | -- | -- | -- |
| 03/10/2018 03/10/18 | Pending | -- | -- | -- |
| 03/01/2018 03/01/18 | For Sale | $225,000 | 0.0% | $302 / Sq Ft |
| 02/02/2018 02/02/18 | Pending | -- | -- | -- |
| 01/25/2018 01/25/18 | For Sale | $225,000 | -2.2% | $302 / Sq Ft |
| 09/22/2015 09/22/15 | Sold | $230,000 | -- | $309 / Sq Ft |
Tax History Compared to Growth
Tax History
| Year | Tax Paid | Tax Assessment Tax Assessment Total Assessment is a certain percentage of the fair market value that is determined by local assessors to be the total taxable value of land and additions on the property. | Land | Improvement |
|---|---|---|---|---|
| 2024 | $2,110 | $62,350 | $15,250 | $47,100 |
| 2023 | $2,110 | $62,350 | $15,250 | $47,100 |
| 2022 | $2,362 | $62,350 | $15,250 | $47,100 |
| 2021 | $2,131 | $62,350 | $15,250 | $47,100 |
| 2020 | $2,416 | $55,525 | $12,500 | $43,025 |
| 2019 | $1,824 | $55,525 | $12,500 | $43,025 |
Agents Affiliated with this Home
-
Jessica Williams
J
Seller's Agent in 2024
Jessica Williams
American Heritage Inc.
(615) 934-2270
1 in this area
7 Total Sales
-
N
Buyer's Agent in 2024
NONMLS NONMLS
-
Michelle Maldonado

Seller's Agent in 2022
Michelle Maldonado
Compass RE
(615) 260-4423
10 in this area
185 Total Sales
-
Amanda Gleaton

Seller Co-Listing Agent in 2022
Amanda Gleaton
Compass
(615) 473-6985
4 in this area
79 Total Sales
-
Rachel Morte
R
Buyer's Agent in 2022
Rachel Morte
Doorbell Real Estate
(615) 369-3278
1 in this area
12 Total Sales
-
Matthew Hutfles

Seller's Agent in 2020
Matthew Hutfles
Compass RE
(615) 785-0225
20 Total Sales
About Bennie Dillon
Map
Source: Realtracs
MLS Number: 1658312
APN: 093-05-2B-024-00
- 700 Church St Unit 204
- 700 Church St Unit 1202
- 700 Church St Unit 902
- 700 Church St Unit 606
- 700 Church St Unit 1002
- 555 Church St Unit 2300
- 555 Church St Unit 2301
- 515 Church St Unit 3110
- 515 Church St Unit 4005
- 515 Church St Unit 4301
- 515 Church St Unit 3009
- 515 Church St Unit 3712
- 515 Church St Unit 3404
- 515 Church St Unit 3709
- 515 Church St Unit 3908
- 515 Church St Unit 3408
- 515 Church St Unit 4410
- 515 Church St Unit 3602
- 515 Church St Unit 3606
- 515 Church St Unit 4204






