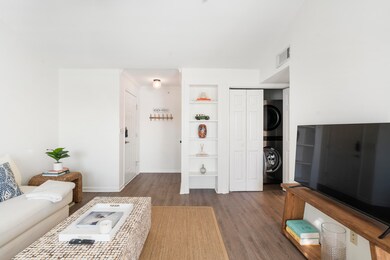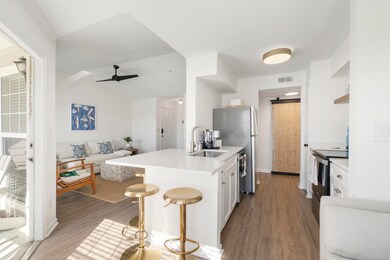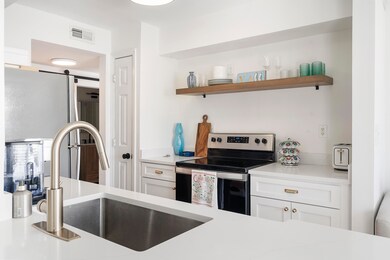700 Daniel Ellis Dr Unit 5303 Charleston, SC 29412
James Island NeighborhoodEstimated payment $1,684/month
Highlights
- Gated Community
- Clubhouse
- Balcony
- Harbor View Elementary School Rated A
- Community Pool
- Eat-In Kitchen
About This Home
Welcome to The Peninsula, a luxurious condominium community nestled in the heart of Charleston, SC. This beautifully updated 1 bedroom, 1 bath condo blends modern comfort with low-maintenance living. Recently refreshed with a new coat of paint throughout, the unit features new flooring and a fully renovated kitchen with new stainless steel appliances. The bathroom has also been tastefully renovated, complete with a custom tile shower that adds a spa-like touch. Additional updates include a new hot water heater, washer and dryer, and a five-year-old HVAC system--ensuring both efficiency and peace of mind. Located on the top floor, this unit offers high ceilings, enhanced privacy, and is filled with natural light, creating a bright and airy ambiance that instantly feels like home.This condo presents an excellent opportunity to own in one of Charleston's most sought-after communities. The Peninsula offers outstanding amenities, including a sparkling pool, tennis and basketball courts, a clubhouse, and a fitness centerall just minutes from the vibrant shops, restaurants, and historic charm of downtown Charleston. HOA fees include water, sewer, master and flood insurance, exterior building maintenance, landscaping, pool, gym, and tennis courts.
--Don't miss your chance to enjoy the best of Lowcountry living!
Listing Agent
Daniel Ravenel Sotheby's International Realty License #79169 Listed on: 09/02/2025
Home Details
Home Type
- Single Family
Est. Annual Taxes
- $737
Year Built
- Built in 1998
HOA Fees
- $305 Monthly HOA Fees
Home Design
- Asphalt Roof
Interior Spaces
- 691 Sq Ft Home
- 1-Story Property
- Smooth Ceilings
- Window Treatments
- Entrance Foyer
- Family Room
- Combination Dining and Living Room
- Stacked Washer and Dryer
Kitchen
- Eat-In Kitchen
- Electric Range
- Dishwasher
Flooring
- Ceramic Tile
- Luxury Vinyl Plank Tile
Bedrooms and Bathrooms
- 1 Bedroom
- 1 Full Bathroom
Outdoor Features
- Balcony
Schools
- Harbor View Elementary School
- Camp Road Middle School
- James Island Charter High School
Utilities
- Central Air
- Heating Available
Community Details
Overview
- The Peninsula Condominiums Subdivision
Recreation
- Community Pool
Additional Features
- Clubhouse
- Gated Community
Map
Home Values in the Area
Average Home Value in this Area
Tax History
| Year | Tax Paid | Tax Assessment Tax Assessment Total Assessment is a certain percentage of the fair market value that is determined by local assessors to be the total taxable value of land and additions on the property. | Land | Improvement |
|---|---|---|---|---|
| 2024 | $737 | $4,760 | $0 | $0 |
| 2023 | $737 | $4,760 | $0 | $0 |
| 2022 | $657 | $4,760 | $0 | $0 |
| 2021 | $1,961 | $4,760 | $0 | $0 |
| 2020 | $1,668 | $6,060 | $0 | $0 |
| 2019 | $1,528 | $5,260 | $0 | $0 |
| 2017 | $1,463 | $5,260 | $0 | $0 |
| 2016 | $1,418 | $5,260 | $0 | $0 |
| 2015 | $1,357 | $5,260 | $0 | $0 |
| 2014 | $608 | $0 | $0 | $0 |
| 2011 | -- | $0 | $0 | $0 |
Property History
| Date | Event | Price | List to Sale | Price per Sq Ft | Prior Sale |
|---|---|---|---|---|---|
| 11/15/2025 11/15/25 | For Sale | $250,000 | 0.0% | $362 / Sq Ft | |
| 10/12/2025 10/12/25 | Off Market | $250,000 | -- | -- | |
| 09/02/2025 09/02/25 | For Sale | $250,000 | +6.4% | $362 / Sq Ft | |
| 03/29/2024 03/29/24 | Sold | $235,000 | -6.0% | $340 / Sq Ft | View Prior Sale |
| 02/20/2024 02/20/24 | Price Changed | $249,900 | -7.4% | $362 / Sq Ft | |
| 02/06/2024 02/06/24 | For Sale | $269,900 | +126.8% | $391 / Sq Ft | |
| 08/13/2020 08/13/20 | Sold | $119,000 | 0.0% | $172 / Sq Ft | View Prior Sale |
| 06/26/2020 06/26/20 | Pending | -- | -- | -- | |
| 06/06/2020 06/06/20 | For Sale | $119,000 | -- | $172 / Sq Ft |
Purchase History
| Date | Type | Sale Price | Title Company |
|---|---|---|---|
| Warranty Deed | $235,000 | Cooperative Title | |
| Warranty Deed | $235,000 | Cooperative Title | |
| Deed | $119,000 | None Available | |
| Deed | $108,400 | -- |
Mortgage History
| Date | Status | Loan Amount | Loan Type |
|---|---|---|---|
| Previous Owner | $109,000 | New Conventional |
Source: CHS Regional MLS
MLS Number: 25024030
APN: 340-00-00-219
- 700 Daniel Ellis Dr Unit 8306
- 700 Daniel Ellis Dr Unit 2107
- 700 Daniel Ellis Dr Unit 11301
- 700 Daniel Ellis Dr Unit 4306
- 700 Daniel Ellis Dr Unit 2203
- 700 Daniel Ellis Dr Unit 14103
- 700 Daniel Ellis Dr Unit 9203
- 700 Daniel Ellis Dr Unit 8106
- 700 Daniel Ellis Dr Unit 12305
- 1526 Telfair Way Unit 1526
- 2234 Telfair Way Unit 2234
- 1634 Telfair Way Unit 1634
- 1534 Telfair Way Unit 1534
- 1615 Telfair Way Unit 1615
- 2122 Telfair Way Unit 2122
- 1516 Telfair Way
- 1533 Theresa Dr
- 1477 Theresa Dr
- 1483 Burningtree Rd
- 451 Cheves Dr
- 700 Daniel Ellis Dr Unit 12303
- 700 Daniel Ellis Dr Unit 3208
- 1812 Telfair Way Unit 1812
- 2012 Telfair Way Unit 2012
- 1424 Telfair Way Unit 1424
- 2037 Telfair Way Unit 2037
- 1522 Theresa Dr
- 550 Harbor Cove Ln
- 1743 Central Park Rd
- 1755 Central Park Rd Unit 7114
- 1612 Means St
- 3 Sawgrass Rd
- 534 Harbor View Cir
- 823 Jordan St
- 1769 Brantley Dr
- 6 Commercial Row Unit 6 Commercial Row
- 1749 Lady Ashley St
- 286 Fleming Rd Unit C
- 863 W Madison Ave
- 202 Promenade Vista St Unit 2200.1406869







