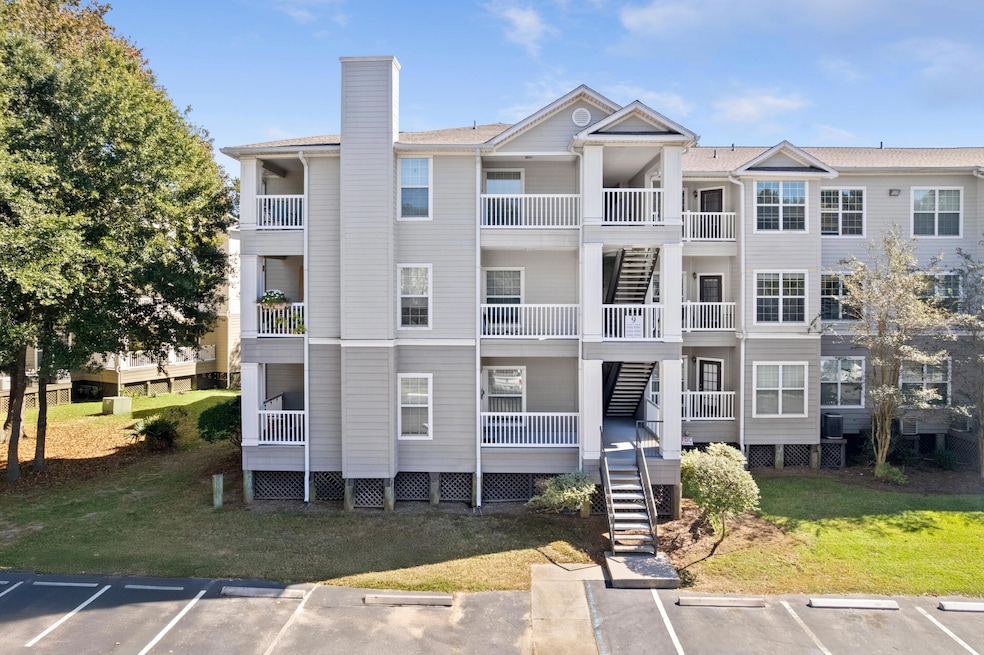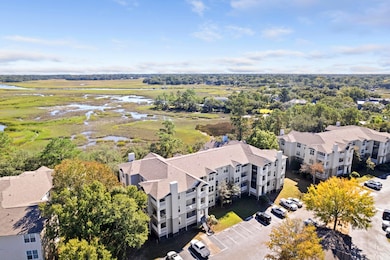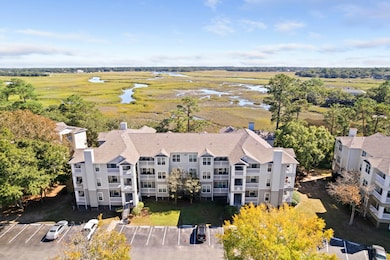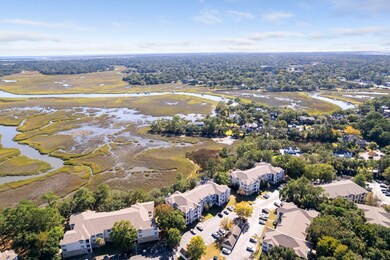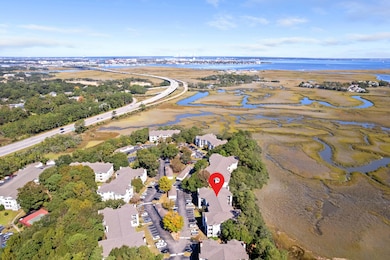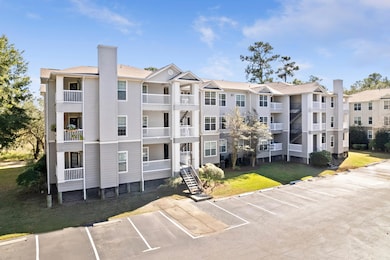700 Daniel Ellis Dr Unit 9203 Charleston, SC 29412
James Island NeighborhoodEstimated payment $1,957/month
Highlights
- Community Pool
- Tennis Courts
- Balcony
- Harbor View Elementary School Rated A
- Breakfast Area or Nook
- Interior Lot
About This Home
Price Now at $240,000! Move-In ready 1 Bedroom Condo - Prime Location Near Downtown & Beaches!Enjoy the best of Charleston coastal living in this beautifully updated 1 bedroom, 1 bathroom condo. Ideally located within 10 minutes of Downtown Charleston, you can easily explore historic streets, top dining, and vibrant entertainment. Plus, Charleston's top three beaches are all close by: just 15 minutes to Folly Beach and 20 minutes to Sullivan's Island and Isle of Palms.This fully furnished, turn-key home includes everything - furniture, TV, plates, linens, and decor - making it perfect for a primary residence, second home, or rental investment.A bright living area opens to a refreshed kitchen featuring brand-new quartz countertops, along with a new stove and microwave. Newwasher & dryer! The bathroom also boasts new countertops for a clean, modern feel. A hot water heater installed in 2024 ensures additional peace of mind. Whether you're seeking a low-maintenance primary residence, a second home, or a fully furnished investment property, this condo is ready to welcome you.
Home Details
Home Type
- Single Family
Year Built
- Built in 1998
HOA Fees
- $395 Monthly HOA Fees
Parking
- Off-Street Parking
Home Design
- Pillar, Post or Pier Foundation
- Architectural Shingle Roof
- Cement Siding
Interior Spaces
- 691 Sq Ft Home
- 1-Story Property
- Ceiling Fan
- Family Room
Kitchen
- Breakfast Area or Nook
- Eat-In Kitchen
- Electric Range
- Microwave
Flooring
- Carpet
- Ceramic Tile
- Luxury Vinyl Plank Tile
Bedrooms and Bathrooms
- 1 Bedroom
- Walk-In Closet
- 1 Full Bathroom
Laundry
- Laundry Room
- Dryer
- Washer
Schools
- Harbor View Elementary School
- Camp Road Middle School
- James Island Charter High School
Utilities
- Central Air
- Heating Available
Additional Features
- Balcony
- Interior Lot
- Property is near a bus stop
Community Details
Overview
- Front Yard Maintenance
- The Peninsula Condominiums Subdivision
Recreation
- Tennis Courts
- Community Pool
Map
Home Values in the Area
Average Home Value in this Area
Tax History
| Year | Tax Paid | Tax Assessment Tax Assessment Total Assessment is a certain percentage of the fair market value that is determined by local assessors to be the total taxable value of land and additions on the property. | Land | Improvement |
|---|---|---|---|---|
| 2024 | $3,540 | $12,300 | $0 | $0 |
| 2023 | $3,638 | $7,200 | $0 | $0 |
| 2022 | $2,000 | $7,200 | $0 | $0 |
| 2021 | $1,977 | $7,200 | $0 | $0 |
| 2020 | $1,963 | $7,200 | $0 | $0 |
| 2019 | $2,055 | $7,200 | $0 | $0 |
| 2017 | $1,463 | $5,260 | $0 | $0 |
| 2016 | $1,418 | $5,260 | $0 | $0 |
| 2015 | $1,357 | $5,260 | $0 | $0 |
| 2014 | $1,568 | $0 | $0 | $0 |
| 2011 | -- | $0 | $0 | $0 |
Property History
| Date | Event | Price | List to Sale | Price per Sq Ft | Prior Sale |
|---|---|---|---|---|---|
| 10/25/2025 10/25/25 | Price Changed | $240,000 | -2.0% | $347 / Sq Ft | |
| 10/02/2025 10/02/25 | For Sale | $245,000 | +19.5% | $355 / Sq Ft | |
| 06/12/2023 06/12/23 | Sold | $205,000 | -1.2% | $297 / Sq Ft | View Prior Sale |
| 05/12/2023 05/12/23 | For Sale | $207,500 | +84.4% | $300 / Sq Ft | |
| 04/20/2018 04/20/18 | Sold | $112,500 | -10.0% | $163 / Sq Ft | View Prior Sale |
| 03/22/2018 03/22/18 | Pending | -- | -- | -- | |
| 10/29/2017 10/29/17 | For Sale | $125,000 | -- | $181 / Sq Ft |
Purchase History
| Date | Type | Sale Price | Title Company |
|---|---|---|---|
| Deed | $205,000 | None Listed On Document | |
| Deed | $112,500 | None Available | |
| Deed | $123,400 | -- |
Source: CHS Regional MLS
MLS Number: 25026758
APN: 340-00-00-307
- 700 Daniel Ellis Dr Unit 8306
- 700 Daniel Ellis Dr Unit 2107
- 700 Daniel Ellis Dr Unit 11301
- 700 Daniel Ellis Dr Unit 6308
- 700 Daniel Ellis Dr Unit 8106
- 700 Daniel Ellis Dr Unit 4306
- 700 Daniel Ellis Dr Unit 5303
- 700 Daniel Ellis Dr Unit 2203
- 700 Daniel Ellis Dr Unit 14103
- 700 Daniel Ellis Dr Unit 12305
- 1526 Telfair Way Unit 1526
- 2234 Telfair Way Unit 2234
- 1634 Telfair Way Unit 1634
- 1534 Telfair Way Unit 1534
- 1615 Telfair Way Unit 1615
- 2122 Telfair Way Unit 2122
- 1516 Telfair Way
- 1533 Theresa Dr
- 517 Joseph St
- 1477 Theresa Dr
- 700 Daniel Ellis Dr Unit 12303
- 700 Daniel Ellis Dr Unit 3208
- 1812 Telfair Way Unit 1812
- 1424 Telfair Way Unit 1424
- 2037 Telfair Way Unit 2037
- 1522 Theresa Dr
- 550 Harbor Cove Ln
- 1743 Central Park Rd
- 1755 Central Park Rd Unit 7114
- 1612 Means St
- 3 Sawgrass Rd
- 534 Harbor View Cir
- 823 Jordan St
- 1769 Brantley Dr
- 24 Wyecreek Ave
- 1749 Lady Ashley St
- 1954 Weeping Cypress Dr
- 286 Fleming Rd Unit C
- 863 W Madison Ave
- 202 Promenade Vista St Unit 2200.1406869
