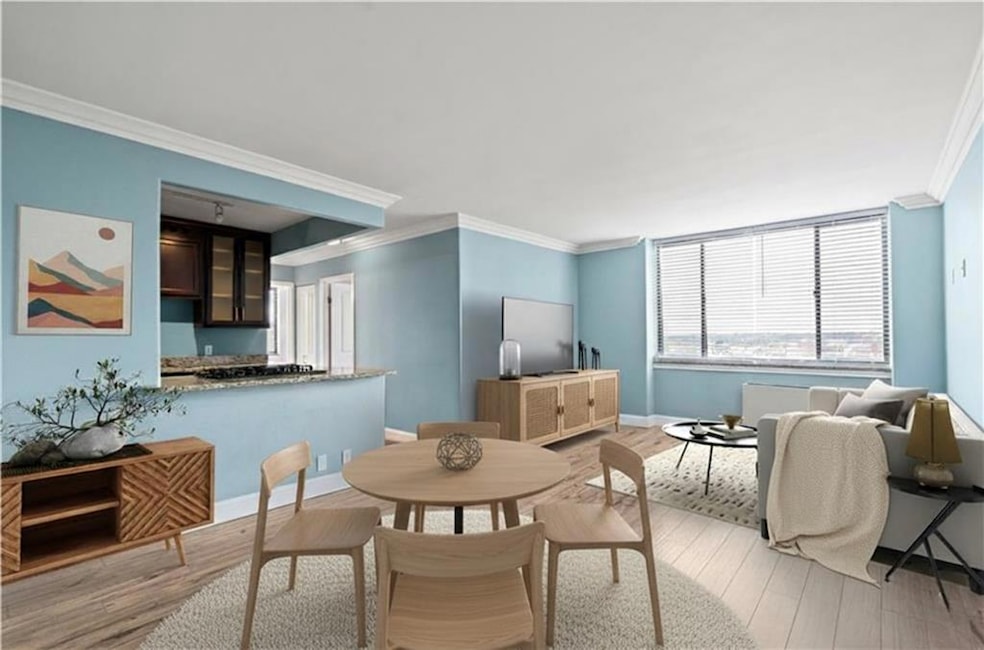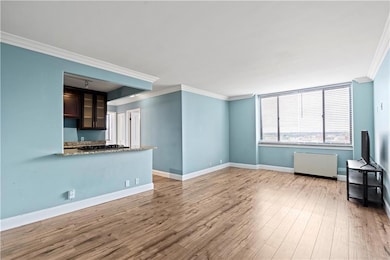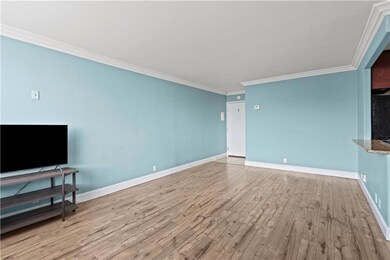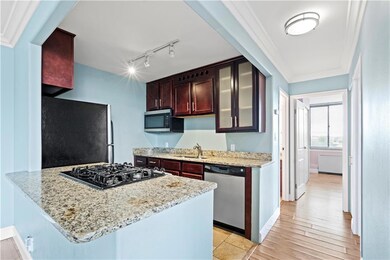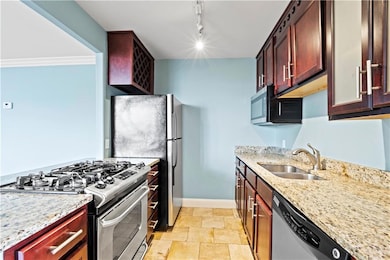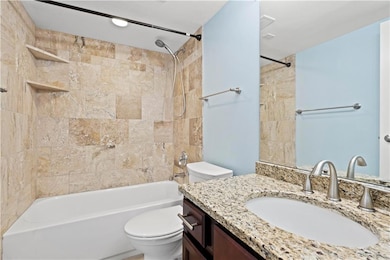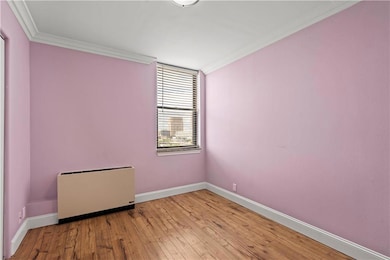The Manhattan 700 E 8th St Unit 11 T Kansas City, MO 64106
East Village NeighborhoodEstimated payment $1,758/month
Highlights
- Ranch Style House
- Community Pool
- Living Room
- Granite Countertops
- Party Room
- Laundry closet
About This Home
Love that downtown vibe? You’ll feel right at home in this light-filled corner unit at The Manhattan! With 2 beds and 2 baths, this condo packs comfort and charm into every inch. The open floor plan flows beautifully from the granite-topped kitchen to a bright, window-lined living room. Bonus points for the all-utilities-included HOA, in-unit laundry, secure covered parking, and access to a rooftop pool + gym with jaw-dropping city views. Just blocks from Power & Light, River Market, and easy highway access — you’ll be in the center of it all. Perfect for a first-time buyer or anyone craving low-maintenance, downtown living. Fantastic price for a 2-bed, 2-bath unit downtown!
Listing Agent
NLF Real Estate Brokerage Phone: 660-815-0381 License #SP00237133 Listed on: 05/23/2025
Property Details
Home Type
- Condominium
Est. Annual Taxes
- $1,728
Year Built
- Built in 1971
HOA Fees
- $670 Monthly HOA Fees
Parking
- 2 Car Garage
- Garage Door Opener
- Secure Parking
Home Design
- Ranch Style House
- Traditional Architecture
Interior Spaces
- 762 Sq Ft Home
- Living Room
- Combination Kitchen and Dining Room
- Ceramic Tile Flooring
Kitchen
- Gas Range
- Dishwasher
- Granite Countertops
Bedrooms and Bathrooms
- 2 Bedrooms
- 2 Full Bathrooms
- Shower Only
Laundry
- Laundry closet
- Washer
Home Security
Utilities
- Central Air
- Heating System Uses Natural Gas
Listing and Financial Details
- Assessor Parcel Number 29-210-14-04-00-0-09-018
- $0 special tax assessment
Community Details
Overview
- Association fees include all amenities, building maint, electricity, gas, management, parking, insurance, snow removal, trash, water
- The Manhattan Condominiums Subdivision
Amenities
- Party Room
- Laundry Facilities
Recreation
- Community Pool
Security
- Fire and Smoke Detector
Map
About The Manhattan
Home Values in the Area
Average Home Value in this Area
Property History
| Date | Event | Price | List to Sale | Price per Sq Ft |
|---|---|---|---|---|
| 10/07/2025 10/07/25 | Price Changed | $179,900 | -2.7% | $236 / Sq Ft |
| 09/25/2025 09/25/25 | Price Changed | $184,900 | -0.1% | $243 / Sq Ft |
| 08/08/2025 08/08/25 | Price Changed | $185,000 | -2.1% | $243 / Sq Ft |
| 05/31/2025 05/31/25 | For Sale | $189,000 | 0.0% | $248 / Sq Ft |
| 05/30/2025 05/30/25 | Off Market | -- | -- | -- |
| 05/30/2025 05/30/25 | For Sale | $189,000 | -- | $248 / Sq Ft |
Source: Heartland MLS
MLS Number: 2552182
- 700 E 8th St Unit 16O
- 700 E 8th St Unit 9L
- 700 E 8th St Unit 9R
- 700 E 8th St Unit 12J
- 700 E 8th St Unit 7R
- 700 E 8th St Unit 9B
- 700 E 8th St Unit 4J
- 700 E 8th St Unit 16R
- 700 E 8th St Unit 4A
- 700 E 8th #4s St
- 600 E 8th St Unit 7P
- 600 E 8th St Unit 6N
- 600 E 8th St Unit TSG
- 600 E 8th St Unit 9D
- 600 E 8th St Unit 7R&S
- 600 E 8th St Unit 2M
- 600 E 8th St Unit 3G
- 600 E 8th Unit 8s St
- 600 Admiral Blvd Unit 1603
- 600 Admiral Blvd Unit 403
- 700 E 8th St
- 700 E 8th St Unit 10D
- 600 E 8th St Unit 5D
- 600 E 8th St
- 600 E 8th St Unit 7J
- 600 E 8th St Unit 11G
- 600 E 8th St Unit 10H
- 500 E 8th St
- 933 McGee St
- 933 McGee St Unit 2-421.1411119
- 933 McGee St Unit 2-810.1411592
- 933 McGee St Unit 2-311.1411117
- 933 McGee St Unit 1-201.1411115
- 933 McGee St Unit 2-222.1411672
- 933 McGee St Unit 2-816.1411114
- 933 McGee St Unit 1-501.1411124
- 933 McGee St Unit 2-915.1411125
- 933 McGee St Unit 2-315.1411118
- 933 McGee St Unit 2-924.1411126
- 933 McGee St Unit 2-432.1411120
