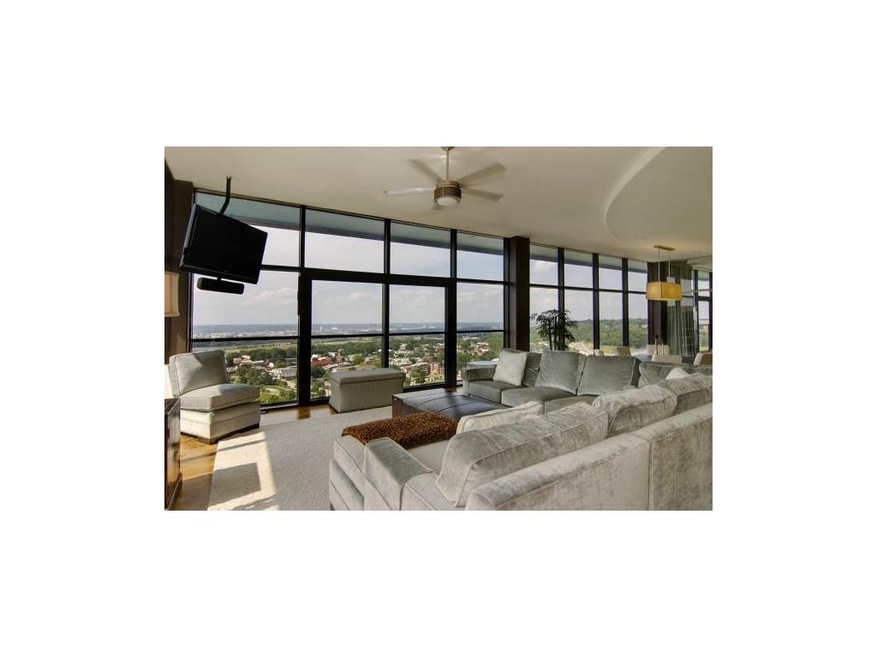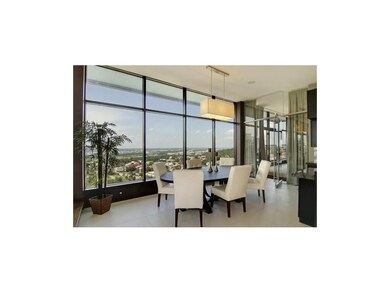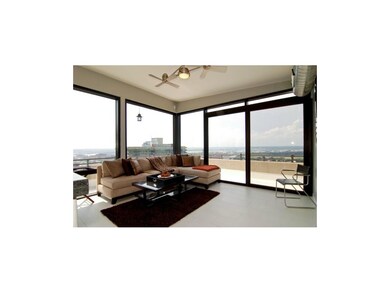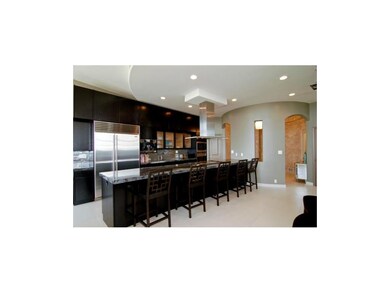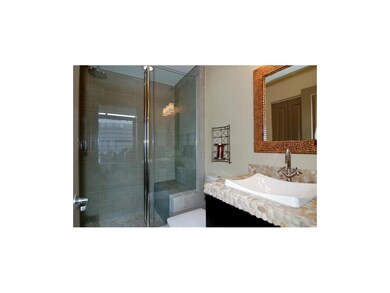
The Manhattan 700 E 8th St Unit PH4 Kansas City, MO 64106
East Village NeighborhoodHighlights
- Spa
- Contemporary Architecture
- Main Floor Primary Bedroom
- Deck
- Vaulted Ceiling
- 4-minute walk to Columbus Square Park
About This Home
As of August 2016UNBELIEVABLE PRICE ON THIS 1 OF A KIND PROPERTY THAT HAS NO COMPETITION! SWEEPING VIEWS FROM EVERY WINDOW. 3000 SQ.FT OF ARCHITECTUAL DIGEST QUALITY.VENETIAN PLASTER ENTRY W/PORCELAIN TILE FLR, WOLF SS KIT. APPLS, 10 FT WINDOWS & 4 PARKING SPACES. 450 SQ FT. OUTDOOR BALCONY & 1800 SQ FT PRIVATE ROOFTOP DECK W/HOT TUB. PENTHOUSE COMES W/ 6 FLAT SCREEN TV'S, BUILT IN WATERFALL, 5 POINT SURROUND SOUND IN LIV RM & MSTR BEDRM, WIRED FOR 9 AUDIO ZONES. ALL UTILITIES INCLUDED IN HOA EXCEPT GOOGLE FIBER WHICH IS INSTALLED. WIRED FOR ELECTRIC BLINDS. CUSTOM STAINLESS STEEL FRONT DOOR AND GLASS ENCLOSED STAINLESS STEEL STAIRCASES THROUGH-OUT AND MUCH MORE
Last Agent to Sell the Property
KW KANSAS CITY METRO License #SP00216844 Listed on: 06/04/2014

Property Details
Home Type
- Condominium
Est. Annual Taxes
- $545
HOA Fees
- $600 Monthly HOA Fees
Parking
- 3 Car Attached Garage
Home Design
- Loft
- Contemporary Architecture
- Brick Frame
Interior Spaces
- 3,000 Sq Ft Home
- 3-Story Property
- Wet Bar: Other, Shower Only, All Carpet, Ceiling Fan(s), Cathedral/Vaulted Ceiling, Built-in Features, Wet Bar, Double Vanity, Marble, Separate Shower And Tub, Walk-In Closet(s), Whirlpool Tub, Kitchen Island, Pantry, Fireplace, Hardwood
- Built-In Features: Other, Shower Only, All Carpet, Ceiling Fan(s), Cathedral/Vaulted Ceiling, Built-in Features, Wet Bar, Double Vanity, Marble, Separate Shower And Tub, Walk-In Closet(s), Whirlpool Tub, Kitchen Island, Pantry, Fireplace, Hardwood
- Vaulted Ceiling
- Ceiling Fan: Other, Shower Only, All Carpet, Ceiling Fan(s), Cathedral/Vaulted Ceiling, Built-in Features, Wet Bar, Double Vanity, Marble, Separate Shower And Tub, Walk-In Closet(s), Whirlpool Tub, Kitchen Island, Pantry, Fireplace, Hardwood
- Skylights
- Gas Fireplace
- Shades
- Plantation Shutters
- Drapes & Rods
- Entryway
- Great Room
- Family Room
- Formal Dining Room
- Den
- Home Gym
Kitchen
- Kitchen Island
- Granite Countertops
- Laminate Countertops
Flooring
- Wall to Wall Carpet
- Linoleum
- Laminate
- Stone
- Ceramic Tile
- Luxury Vinyl Plank Tile
- Luxury Vinyl Tile
Bedrooms and Bathrooms
- 3 Bedrooms
- Primary Bedroom on Main
- Cedar Closet: Other, Shower Only, All Carpet, Ceiling Fan(s), Cathedral/Vaulted Ceiling, Built-in Features, Wet Bar, Double Vanity, Marble, Separate Shower And Tub, Walk-In Closet(s), Whirlpool Tub, Kitchen Island, Pantry, Fireplace, Hardwood
- Walk-In Closet: Other, Shower Only, All Carpet, Ceiling Fan(s), Cathedral/Vaulted Ceiling, Built-in Features, Wet Bar, Double Vanity, Marble, Separate Shower And Tub, Walk-In Closet(s), Whirlpool Tub, Kitchen Island, Pantry, Fireplace, Hardwood
- Double Vanity
- Whirlpool Bathtub
- Other
Outdoor Features
- Spa
- Deck
- Enclosed patio or porch
Additional Features
- City Lot
- Central Air
Listing and Financial Details
- Exclusions: fireplace, waterfall,
- Assessor Parcel Number 29-210-14-04-00-0-14-005
- Property eligible for a tax abatement
Community Details
Overview
- Association fees include building maint, electricity, gas, lawn maintenance, free maintenance, management, parking, property insurance, snow removal, trash pick up, water
- The Manhattan Condominiums Subdivision
- On-Site Maintenance
Amenities
- Party Room
- Community Storage Space
Recreation
- Community Pool
Ownership History
Purchase Details
Home Financials for this Owner
Home Financials are based on the most recent Mortgage that was taken out on this home.Purchase Details
Home Financials for this Owner
Home Financials are based on the most recent Mortgage that was taken out on this home.Purchase Details
Home Financials for this Owner
Home Financials are based on the most recent Mortgage that was taken out on this home.Purchase Details
Similar Homes in Kansas City, MO
Home Values in the Area
Average Home Value in this Area
Purchase History
| Date | Type | Sale Price | Title Company |
|---|---|---|---|
| Warranty Deed | -- | Chicago Title Company Llc | |
| Warranty Deed | -- | Chicago Title | |
| Warranty Deed | -- | Chicago Title | |
| Interfamily Deed Transfer | -- | Assured Quality Title Co | |
| Interfamily Deed Transfer | -- | Assured Quality Title Co |
Mortgage History
| Date | Status | Loan Amount | Loan Type |
|---|---|---|---|
| Open | $814,400 | New Conventional | |
| Previous Owner | $630,000 | Credit Line Revolving | |
| Previous Owner | $417,000 | New Conventional | |
| Previous Owner | $276,000 | New Conventional | |
| Previous Owner | $107,995 | Unknown |
Property History
| Date | Event | Price | Change | Sq Ft Price |
|---|---|---|---|---|
| 08/31/2016 08/31/16 | Sold | -- | -- | -- |
| 06/27/2016 06/27/16 | Pending | -- | -- | -- |
| 06/24/2016 06/24/16 | For Sale | $725,000 | +25.2% | $242 / Sq Ft |
| 07/18/2014 07/18/14 | Sold | -- | -- | -- |
| 06/22/2014 06/22/14 | Pending | -- | -- | -- |
| 06/04/2014 06/04/14 | For Sale | $579,000 | -- | $193 / Sq Ft |
Tax History Compared to Growth
Tax History
| Year | Tax Paid | Tax Assessment Tax Assessment Total Assessment is a certain percentage of the fair market value that is determined by local assessors to be the total taxable value of land and additions on the property. | Land | Improvement |
|---|---|---|---|---|
| 2024 | $6,766 | $133,000 | $21,459 | $111,541 |
| 2023 | $6,766 | $133,000 | $7,167 | $125,833 |
| 2022 | $6,356 | $119,890 | $1,910 | $117,980 |
| 2021 | $6,339 | $119,890 | $1,910 | $117,980 |
| 2020 | $6,090 | $114,236 | $1,910 | $112,326 |
| 2019 | $5,987 | $114,236 | $1,910 | $112,326 |
| 2018 | $1,749,392 | $104,804 | $1,910 | $102,894 |
| 2017 | $1,317 | $104,804 | $1,910 | $102,894 |
| 2016 | $1,317 | $103,255 | $1,910 | $101,345 |
| 2014 | $782 | $58,045 | $1,910 | $56,135 |
Agents Affiliated with this Home
-

Seller's Agent in 2016
Kitt Halterman
KW KANSAS CITY METRO
(913) 515-0771
13 in this area
168 Total Sales
About The Manhattan
Map
Source: Heartland MLS
MLS Number: 1887683
APN: 29-210-14-04-00-0-14-005
- 700 E 8th St Unit 16R
- 700 E 8th St Unit 8F
- 700 E 8th St Unit 10D
- 700 E 8th St Unit 4J
- 700 E 8th St Unit 11 T
- 700 E 8th St Unit 7R
- 700 E 8th St Unit 10J
- 700 E 8th St Unit 15R
- 700 E 8th St Unit 6F
- 700 E 8th #4s St
- 600 E 8th St Unit 2M
- 600 E 8th St Unit 4T
- 600 E 8th St Unit 11Q
- 600 E 8th St Unit 5N
- 600 E 8th St Unit 6N
- 600 E 8th St Unit 3G
- 600 E 8th St Unit 2K
- 600 E 8th St Unit 2T
- 600 E 8th St Unit 9B
- 600 E 8th St Unit 9D
