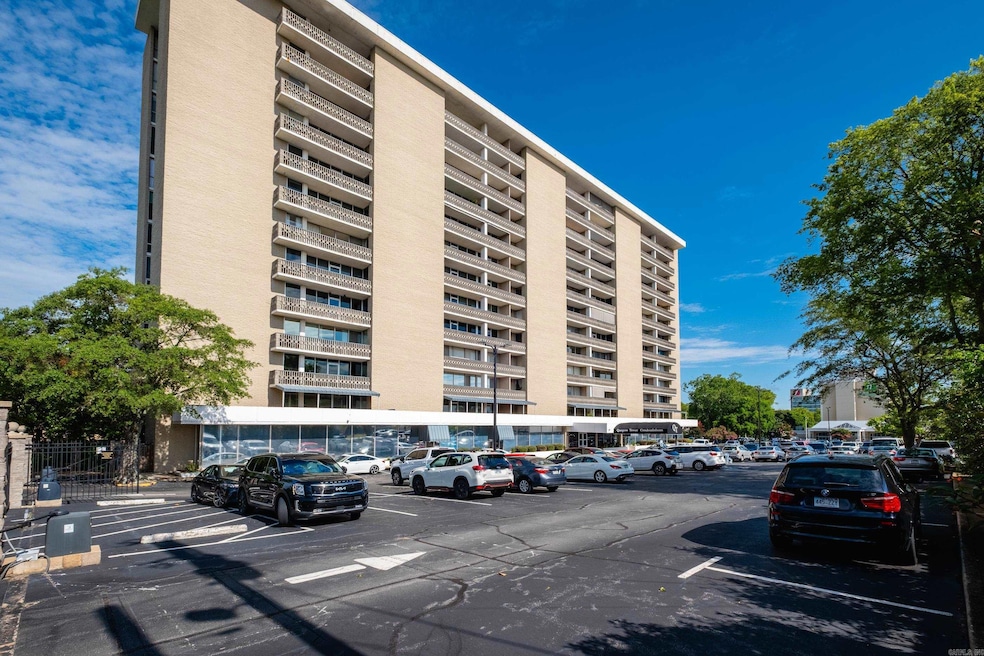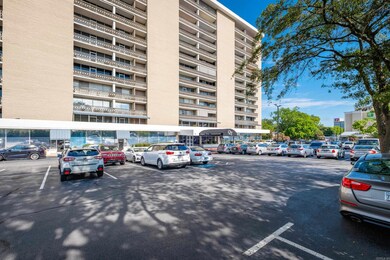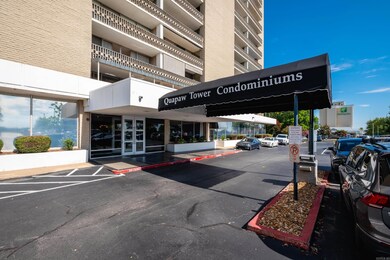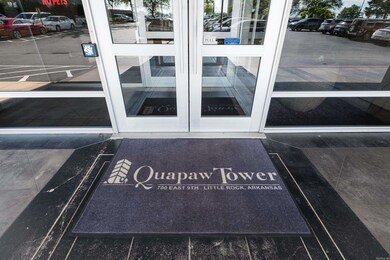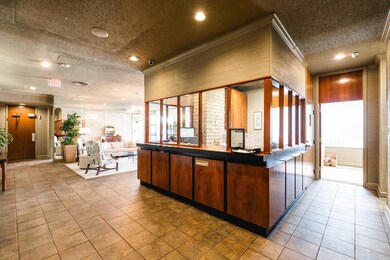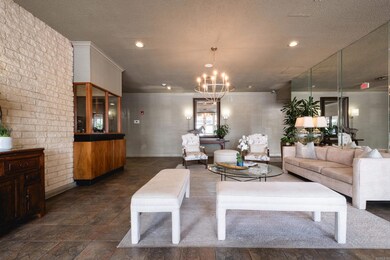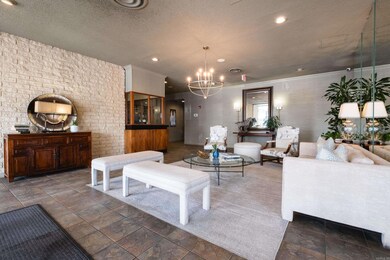700 E 9th Unit 5c St Little Rock, AR 72202
Downtown Little Rock NeighborhoodEstimated payment $1,071/month
Highlights
- In Ground Pool
- The property is located in a historic district
- 2.45 Acre Lot
- Central High School Rated A
- Gated Community
- 4-minute walk to MacArthur Unleashed Dog Park
About This Home
Own a piece of Little Rock history right across the street from the recently renovated Arkansas Museum of Fine Arts! Enjoy all that downtown Little Rock has to offer within walking distance. Quapaw Tower amenities include: onsite maintenance and concierge, fitness facility, private pool, hospitality room, gated parking, security surveillance, and laundry center. This unit has recently been painted and popcorn ceilings removed. The Sellers are also offering a home warranty along with a carpet allowance. Also included with the very reasonable POA dues are: water, gas, sewer, recycling/trash, pest control, grounds, common area, and exterior maintenance, exterior insurance. You will love the friendly community of owners! Agents, please see confidential remarks.
Property Details
Home Type
- Condominium
Est. Annual Taxes
- $1,367
Year Built
- Built in 1967
Lot Details
- Wrought Iron Fence
- Landscaped
- Level Lot
- Sprinkler System
- Zero Lot Line
HOA Fees
- $355 Monthly HOA Fees
Home Design
- Contemporary Architecture
- Brick Exterior Construction
- Combination Foundation
- Slab Foundation
Interior Spaces
- 903 Sq Ft Home
- 1-Story Property
- Sheet Rock Walls or Ceilings
- Ceiling Fan
- Insulated Windows
- Insulated Doors
- Family Room
- Combination Dining and Living Room
- Basement Fills Entire Space Under The House
Kitchen
- Electric Range
- Stove
- Dishwasher
- Trash Compactor
- Disposal
Flooring
- Carpet
- Tile
Bedrooms and Bathrooms
- 2 Bedrooms
- Walk-In Closet
- In-Law or Guest Suite
- 1 Full Bathroom
Home Security
- Home Security System
- Termite Clearance
Parking
- 3 Car Garage
- Side or Rear Entrance to Parking
- Automatic Garage Door Opener
Accessible Home Design
- Wheelchair Access
Pool
- In Ground Pool
- Screened Spa
Outdoor Features
- Covered Patio or Porch
- Storm Cellar or Shelter
Location
- Property is near a bus stop
- The property is located in a historic district
Utilities
- Central Heating and Cooling System
- Electric Water Heater
- Phone Available
- Cable TV Available
Listing and Financial Details
- Home warranty included in the sale of the property
Community Details
Overview
- Other Mandatory Fees
- On-Site Maintenance
Amenities
- Party Room
Recreation
- Community Pool
Security
- Security Service
- Resident Manager or Management On Site
- Video Patrol
- Gated Community
- Fire and Smoke Detector
Map
Home Values in the Area
Average Home Value in this Area
Property History
| Date | Event | Price | List to Sale | Price per Sq Ft |
|---|---|---|---|---|
| 09/15/2025 09/15/25 | Pending | -- | -- | -- |
| 09/05/2025 09/05/25 | Price Changed | $114,900 | -4.2% | $127 / Sq Ft |
| 07/09/2025 07/09/25 | For Sale | $119,900 | -- | $133 / Sq Ft |
Source: Cooperative Arkansas REALTORS® MLS
MLS Number: 25027051
- 700 E 9th St Unit 7E
- 700 E 9th St
- 700 E 9th St Unit 2L
- 500 E 8th St
- 415 E 8th St
- 504 E St
- 504 E St
- 1009 Rock St
- 913 Welch St
- 915 Welch St
- 919 Welch St
- 1010 E 10th St
- 0 Cumberland St Unit 25048366
- 1000 College St
- 1012 College St
- 1022 College St
- 1902 E 4th St
- 423 E 3rd St Courtyard 5
- 315 Rock #1607 St
- 315 Rock #1004 St
